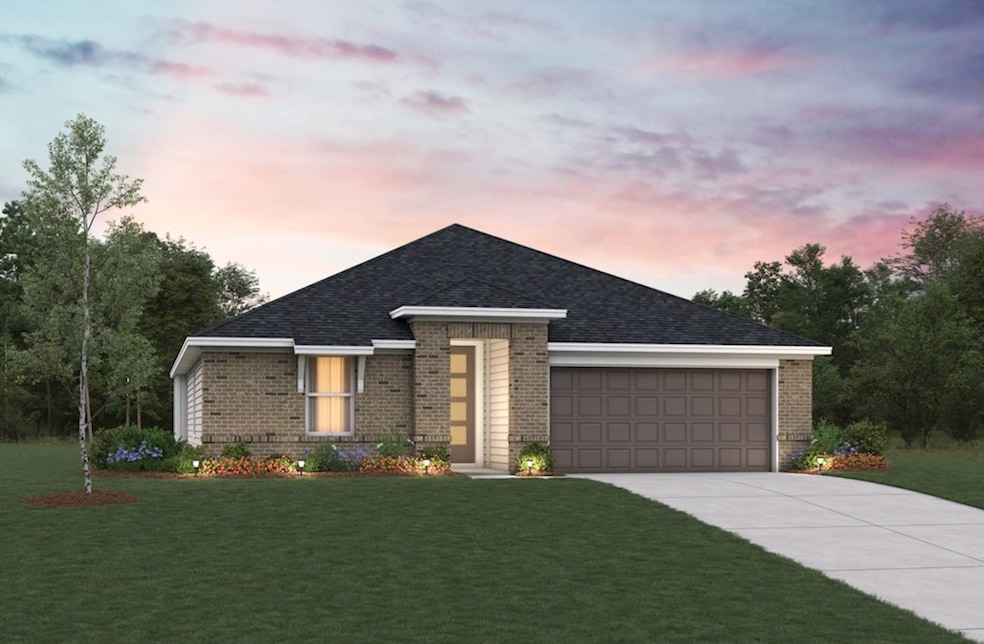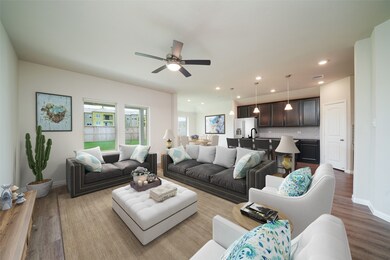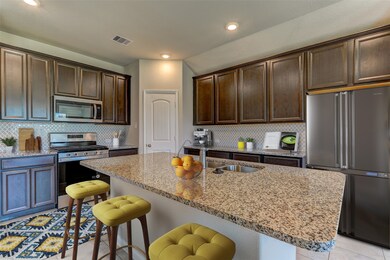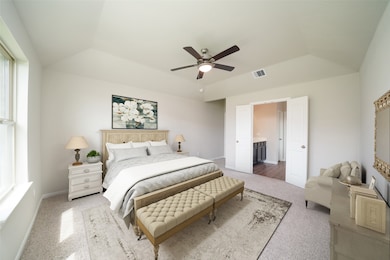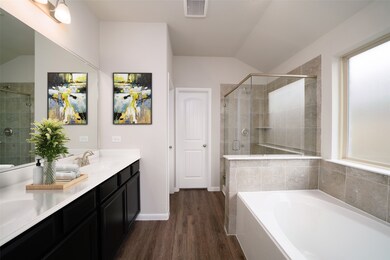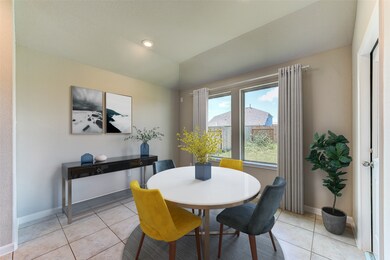
Estimated payment $2,123/month
Highlights
- Under Construction
- Deck
- Pond
- Home Energy Rating Service (HERS) Rated Property
- Contemporary Architecture
- High Ceiling
About This Home
Welcome to the Sierra Plan in the Laurel Landing Landmark Collection, a thoughtfully designed single-story home in Alvin, TX, offering 3 bedrooms, 2 bathrooms, and 1,633 sq. ft. of stylish living space. A spacious foyer greets guests, setting the tone for this welcoming home. The open-concept kitchen flows effortlessly into the great room, creating the perfect setting for game nights, movie marathons, or gatherings with friends and family. The primary bedroom is privately situated at the back of the home, providing serene views and natural light while offering a peaceful retreat. Complete with a 2-car attached garage, this home is designed for convenience, comfort, and connection. It's the ideal blend of functionality and charm, waiting for you to make lasting memories!
Home Details
Home Type
- Single Family
Year Built
- Built in 2025 | Under Construction
Lot Details
- 5,500 Sq Ft Lot
- Back Yard Fenced
HOA Fees
- $79 Monthly HOA Fees
Parking
- 2 Car Attached Garage
Home Design
- Contemporary Architecture
- Brick Exterior Construction
- Slab Foundation
- Composition Roof
- Cement Siding
Interior Spaces
- 1,633 Sq Ft Home
- 1-Story Property
- High Ceiling
- Ceiling Fan
- Window Treatments
- Living Room
- Breakfast Room
- Open Floorplan
- Utility Room
Kitchen
- Walk-In Pantry
- Gas Oven
- Gas Range
- <<microwave>>
- Ice Maker
- Dishwasher
- Disposal
Flooring
- Carpet
- Tile
- Vinyl
Bedrooms and Bathrooms
- 3 Bedrooms
- 2 Full Bathrooms
- Double Vanity
- Soaking Tub
- <<tubWithShowerToken>>
- Separate Shower
Laundry
- Dryer
- Washer
Eco-Friendly Details
- Home Energy Rating Service (HERS) Rated Property
- ENERGY STAR Qualified Appliances
- Energy-Efficient Windows with Low Emissivity
- Energy-Efficient HVAC
- Energy-Efficient Lighting
- Energy-Efficient Insulation
- Energy-Efficient Thermostat
Outdoor Features
- Pond
- Deck
- Covered patio or porch
Schools
- Hasse Elementary School
- G W Harby J H Middle School
- Alvin High School
Utilities
- Cooling Available
- Air Source Heat Pump
- Programmable Thermostat
Community Details
Overview
- Association fees include ground maintenance
- Sterling Asi Association, Phone Number (832) 678-4500
- Built by Beazer Homes
- Laurel Landing Subdivision
Recreation
- Park
- Trails
Map
Home Values in the Area
Average Home Value in this Area
Property History
| Date | Event | Price | Change | Sq Ft Price |
|---|---|---|---|---|
| 03/13/2025 03/13/25 | Pending | -- | -- | -- |
| 02/21/2025 02/21/25 | Price Changed | $312,561 | -8.0% | $191 / Sq Ft |
| 02/05/2025 02/05/25 | Price Changed | $339,740 | +6.6% | $208 / Sq Ft |
| 01/08/2025 01/08/25 | For Sale | $318,740 | -- | $195 / Sq Ft |
Similar Homes in the area
Source: Houston Association of REALTORS®
MLS Number: 6413959
- 242 Magnolia Laurel Dr
- 240 Magnolia Laurel Dr
- 238 Magnolia Laurel Dr
- 237 Magnolia Laurel Dr
- 232 Magnolia Laurel Dr
- 2791 Holly Laurel Dr
- 230 Magnolia Laurel Dr
- 2792 Holly Laurel Dr
- 231 Magnolia Laurel Dr
- 2794 Holly Laurel Dr
- 229 Magnolia Laurel Dr
- 243 Bay Laurel Ct
- 2796 Holly Laurel Dr
- 227 Magnolia Laurel Dr
- 235 Bay Laurel Ct
- 233 Bay Laurel Ct
- 222 Magnolia Laurel Dr
- 2800 Holly Laurel Dr
- 220 Magnolia Laurel Dr
- 221 Magnolia Laurel Dr
