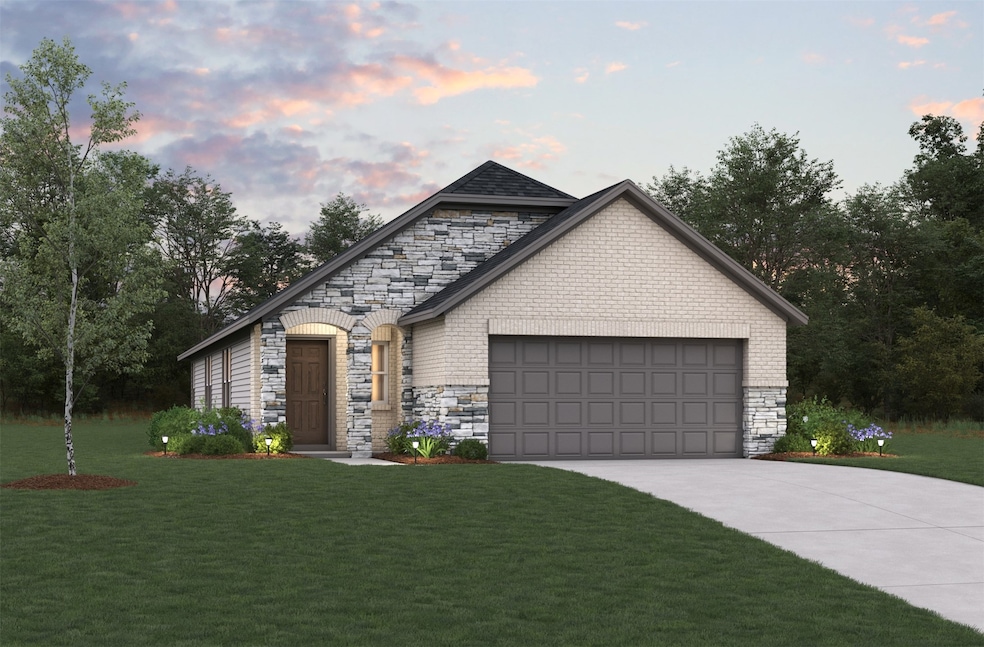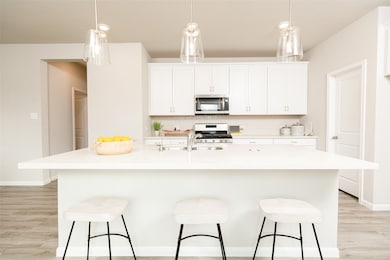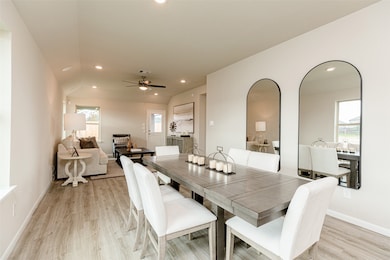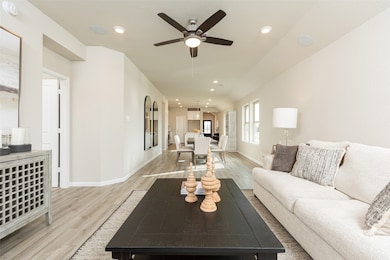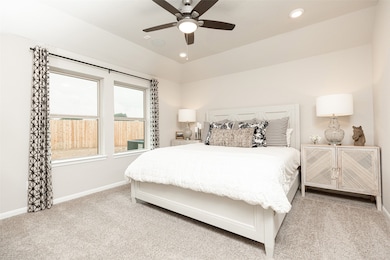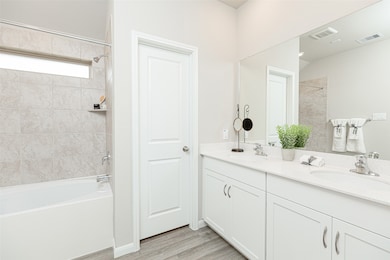
Estimated payment $2,216/month
Highlights
- Under Construction
- Deck
- Pond
- Home Energy Rating Service (HERS) Rated Property
- Contemporary Architecture
- High Ceiling
About This Home
*This home is under construction* Welcome to the Austin Plan in the Laurel Landing Founders Collection, located in Alvin, TX. This beautifully designed 3-bedroom, 2-bathroom single-story home offers 1,594–1,599 sq. ft. of thoughtfully planned living space, complete with sloped ceilings in the great room and a 2-car attached garage.
An expansive foyer with valet sets the tone for welcoming guests in style. The kitchen boasts ample countertop space and a walk-in pantry, perfect for all your culinary needs. The primary bedroom features a walk-in closet conveniently located off the bathroom to minimize morning disruptions, while a hallway tucked behind the kitchen leads to spacious secondary bedrooms. Designed for modern living and entertaining!
Home Details
Home Type
- Single Family
Year Built
- Built in 2025 | Under Construction
Lot Details
- 5,500 Sq Ft Lot
- Back Yard Fenced
HOA Fees
- $79 Monthly HOA Fees
Parking
- 2 Car Attached Garage
Home Design
- Contemporary Architecture
- Brick Exterior Construction
- Slab Foundation
- Composition Roof
- Cement Siding
Interior Spaces
- 1,599 Sq Ft Home
- 1-Story Property
- High Ceiling
- Ceiling Fan
- Window Treatments
- Family Room
- Living Room
- Breakfast Room
- Open Floorplan
- Utility Room
Kitchen
- Walk-In Pantry
- Gas Oven
- Gas Range
- <<microwave>>
- Ice Maker
- Dishwasher
- Disposal
Flooring
- Carpet
- Tile
- Vinyl
Bedrooms and Bathrooms
- 3 Bedrooms
- En-Suite Primary Bedroom
- 2 Full Bathrooms
- Double Vanity
- <<tubWithShowerToken>>
Laundry
- Dryer
- Washer
Eco-Friendly Details
- Home Energy Rating Service (HERS) Rated Property
- ENERGY STAR Qualified Appliances
- Energy-Efficient Windows with Low Emissivity
- Energy-Efficient HVAC
- Energy-Efficient Lighting
- Energy-Efficient Insulation
- Energy-Efficient Thermostat
Outdoor Features
- Pond
- Deck
- Covered patio or porch
Schools
- Hasse Elementary School
- G W Harby J H Middle School
- Alvin High School
Utilities
- Cooling Available
- Air Source Heat Pump
- Programmable Thermostat
Community Details
Overview
- Association fees include ground maintenance
- Sterling Asi Association, Phone Number (832) 678-4500
- Built by Beazer Homes
- Laurel Landing Subdivision
Recreation
- Park
- Trails
Map
Home Values in the Area
Average Home Value in this Area
Property History
| Date | Event | Price | Change | Sq Ft Price |
|---|---|---|---|---|
| 02/20/2025 02/20/25 | Pending | -- | -- | -- |
| 02/13/2025 02/13/25 | Price Changed | $326,940 | +3.2% | $204 / Sq Ft |
| 02/05/2025 02/05/25 | Price Changed | $316,940 | +1.9% | $198 / Sq Ft |
| 01/30/2025 01/30/25 | For Sale | $310,940 | -- | $194 / Sq Ft |
Similar Homes in the area
Source: Houston Association of REALTORS®
MLS Number: 21040275
- 246 Orchard Laurel Dr
- 248 Orchard Laurel Dr
- 243 Orchard Laurel Dr
- 250 Orchard Laurel Dr
- 241 Orchard Laurel Dr
- 234 Orchard Laurel Dr
- 232 Orchard Laurel Dr
- 238 Bay Laurel Ct
- 230 Orchard Laurel Dr
- 2806 Holly Laurel Dr
- 228 Orchard Laurel Dr
- 2800 Holly Laurel Dr
- 243 Bay Laurel Ct
- 226 Orchard Laurel Dr
- 235 Bay Laurel Ct
- 2796 Holly Laurel Dr
- 225 Orchard Laurel Dr
- 233 Bay Laurel Ct
- 2794 Holly Laurel Dr
