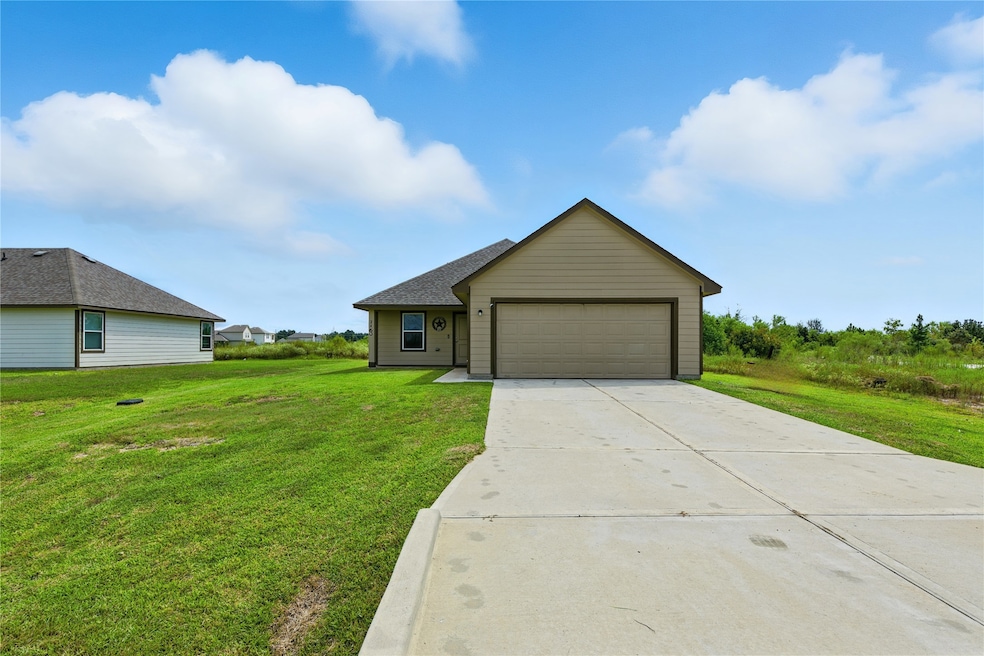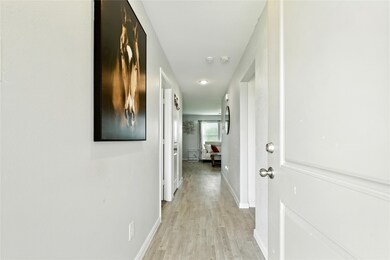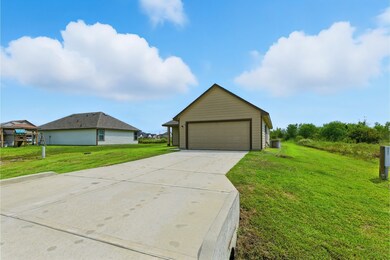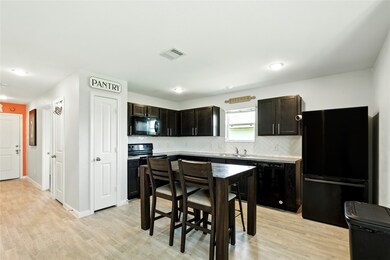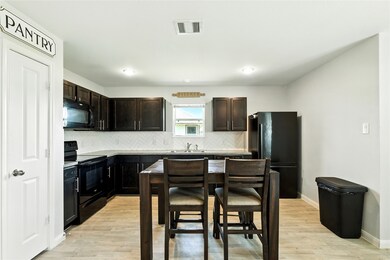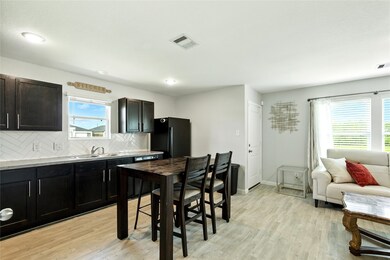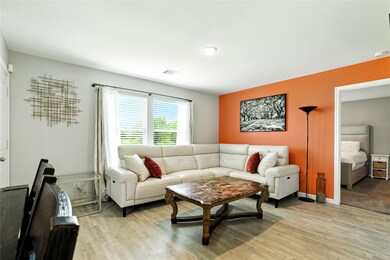244 Road 5506 Cleveland, TX 77327
3
Beds
2
Baths
1,200
Sq Ft
10,019
Sq Ft Lot
Highlights
- Traditional Architecture
- Living Room
- Combination Kitchen and Dining Room
- 2 Car Attached Garage
- Central Heating and Cooling System
- Utility Room
About This Home
Welcome to 244 Road 5506 in Cleveland, TX! This charming home sits on a spacious 0.23-acre lot, offering room to relax and enjoy the outdoors. The open and inviting floor plan is perfect for everyday living and entertaining, with a bright kitchen that flows into the dining and living spaces. Conveniently located just minutes from Valley Ranch Town Center, you’ll have quick access to shopping, dining, and entertainment while enjoying the peace of suburban living. With its ideal location, family-friendly community, and generous lot size, this home won’t last long—schedule your showing today!
Home Details
Home Type
- Single Family
Est. Annual Taxes
- $3,197
Year Built
- Built in 2022
Lot Details
- 10,019 Sq Ft Lot
- Cleared Lot
Parking
- 2 Car Attached Garage
Home Design
- Traditional Architecture
Interior Spaces
- 1,200 Sq Ft Home
- 1-Story Property
- Living Room
- Combination Kitchen and Dining Room
- Utility Room
Bedrooms and Bathrooms
- 3 Bedrooms
- 2 Full Bathrooms
Schools
- Pine Burr Elementary School
- Santa Fe Middle School
- Cleveland High School
Utilities
- Central Heating and Cooling System
Listing and Financial Details
- Property Available on 12/1/25
- Long Term Lease
Community Details
Overview
- Houston El Norte Poa
- Santa Fe Sec 5 Subdivision
Pet Policy
- Call for details about the types of pets allowed
- Pet Deposit Required
Map
Source: Houston Association of REALTORS®
MLS Number: 45677703
APN: R243740
Nearby Homes
