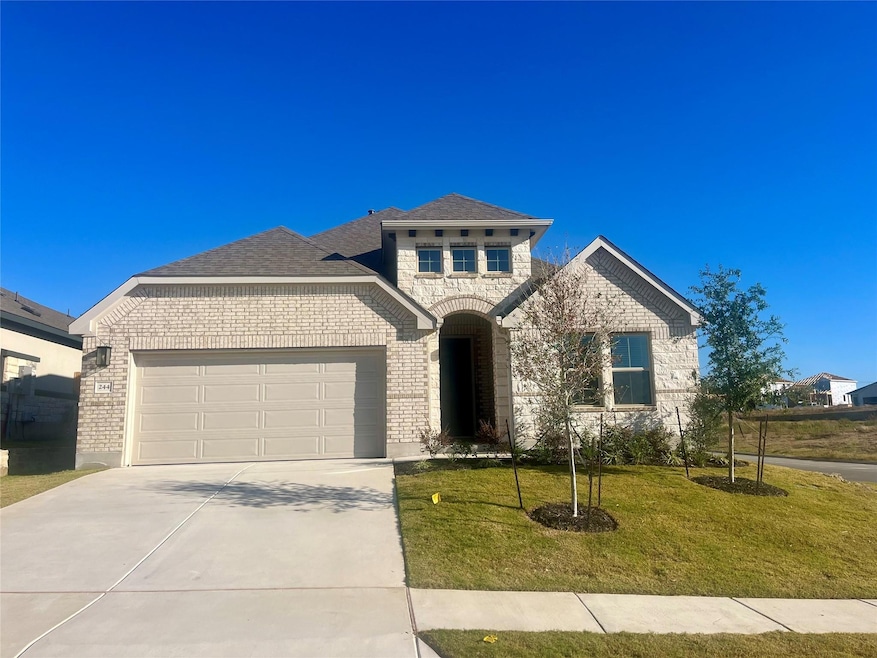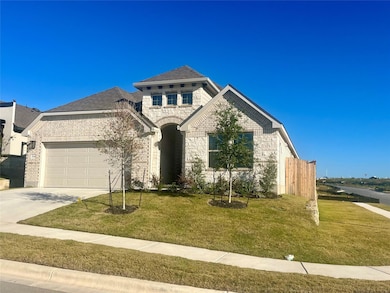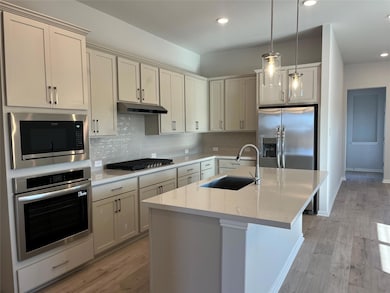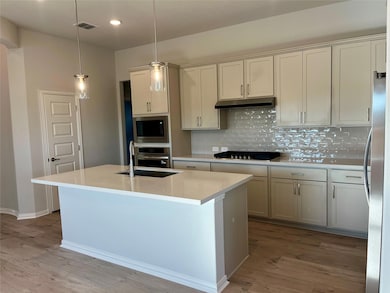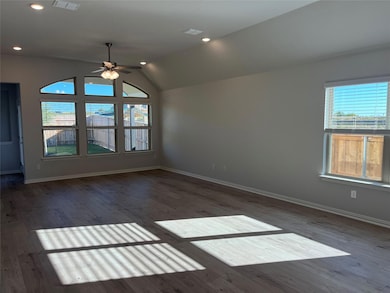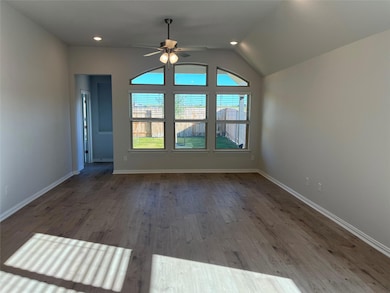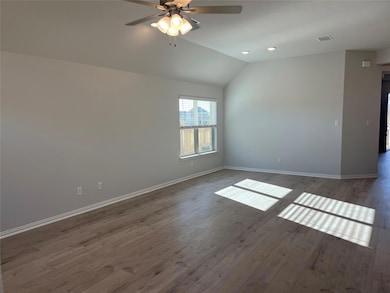244 Rubber Tree Way Mustang Ridge, TX 78610
Highlights
- New Construction
- Built-In Refrigerator
- Covered Patio or Porch
- Moe and Gene Johnson High School Rated A-
- Community Pool
- Walk-In Pantry
About This Home
Be the first to live in this stunning 4-bedroom, 3-bath residence with a dedicated office.
Situated on a corner lot with an open-concept layout ideal for entertaining.
The chef’s kitchen features quartz countertops, a grand island, stainless steel appliances, and a walk-in pantry.
Enjoy the spacious backyard with a covered patio—perfect for relaxing and taking in the sunset views.
Resort-style amenities include two lazy rivers, parks, a pool, trails, and an amphitheater.
Close to coffee shops, dining, grocery stores, and retail centers.
Easy access to I-35 for a quick commute.—move-in ready and waiting for its first resident!
Listing Agent
Via Realty Group LLC Brokerage Phone: (512) 650-2878 License #0558115 Listed on: 11/06/2025
Home Details
Home Type
- Single Family
Year Built
- Built in 2025 | New Construction
Lot Details
- 7,144 Sq Ft Lot
- Southwest Facing Home
- Wood Fence
Parking
- 2 Car Attached Garage
Home Design
- Slab Foundation
- Composition Roof
- Masonry Siding
Interior Spaces
- 2,200 Sq Ft Home
- 1-Story Property
- Entrance Foyer
Kitchen
- Walk-In Pantry
- Built-In Gas Oven
- Cooktop
- Microwave
- Built-In Refrigerator
- Dishwasher
- ENERGY STAR Qualified Appliances
- Disposal
Flooring
- Carpet
- Laminate
- Tile
Bedrooms and Bathrooms
- 4 Main Level Bedrooms
- 3 Full Bathrooms
Laundry
- Dryer
- Washer
Schools
- Sunfield Elementary School
- Mccormick Middle School
- Johnson High School
Utilities
- Central Heating and Cooling System
- Vented Exhaust Fan
- Municipal Utilities District for Water and Sewer
Additional Features
- No Interior Steps
- Sustainability products and practices used to construct the property include see remarks
- Covered Patio or Porch
Listing and Financial Details
- Security Deposit $2,450
- Tenant pays for all utilities, cable TV, insurance, internet, pest control
- The owner pays for association fees, insurance, repairs, taxes
- 12 Month Lease Term
- $75 Application Fee
- Assessor Parcel Number 118847000E001002
- Tax Block E
Community Details
Overview
- Property has a Home Owners Association
- Built by Brightland Homes
- Sunfield Subdivision
- Property managed by Via Property Management
Amenities
- Community Mailbox
Recreation
- Community Playground
- Community Pool
- Park
- Dog Park
- Trails
Pet Policy
- Pet Deposit $350
- Dogs Allowed
- Breed Restrictions
- Medium pets allowed
Map
Source: Unlock MLS (Austin Board of REALTORS®)
MLS Number: 4056506
- Hickory Plan at Sunfield
- Rosewood Plan at Sunfield
- Mahogany Plan at Sunfield
- Palm Plan at Sunfield
- Juniper Plan at Sunfield
- Beech Plan at Sunfield
- Magnolia Plan at Sunfield
- Elm Plan at Sunfield
- Willow Plan at Sunfield
- Oleander Plan at Sunfield
- Mimosa Plan at Sunfield
- Laurel Plan at Sunfield
- 304 Rubber Tree Way
- 295 Rubber Tree Way
- 264 Rubber Tree Way
- 285 Rubber Tree Way
- 885 Cherrystone Loop
- Carpenter Plan at Sunfield
- Touchstone Plan at Sunfield
- Countryside Plan at Sunfield
- 486 Gamble Dr
- 6807 Tiznow Ln
- 620 Sugar Cane Rd
- 12009 Curlin Cove
- 562 Leadtree Loop
- 524 Martha Dr
- 217 Boxwood Dr
- 500 Martha Dr
- 115 Bamboo Dr
- 237 Yellowbark St
- 163 Palm Dr
- 338 Pepperbark Loop
- 104 Sugarberry Dr
- 302 Eves Necklace Dr
- 230 Nectar Dr
- 201 Dove Tree Dr
- 671 Durian Loop
- 1518 Farm To Market Road 2001
- 798 Eves Necklace Dr
- 159 Orchard Hill Trail
