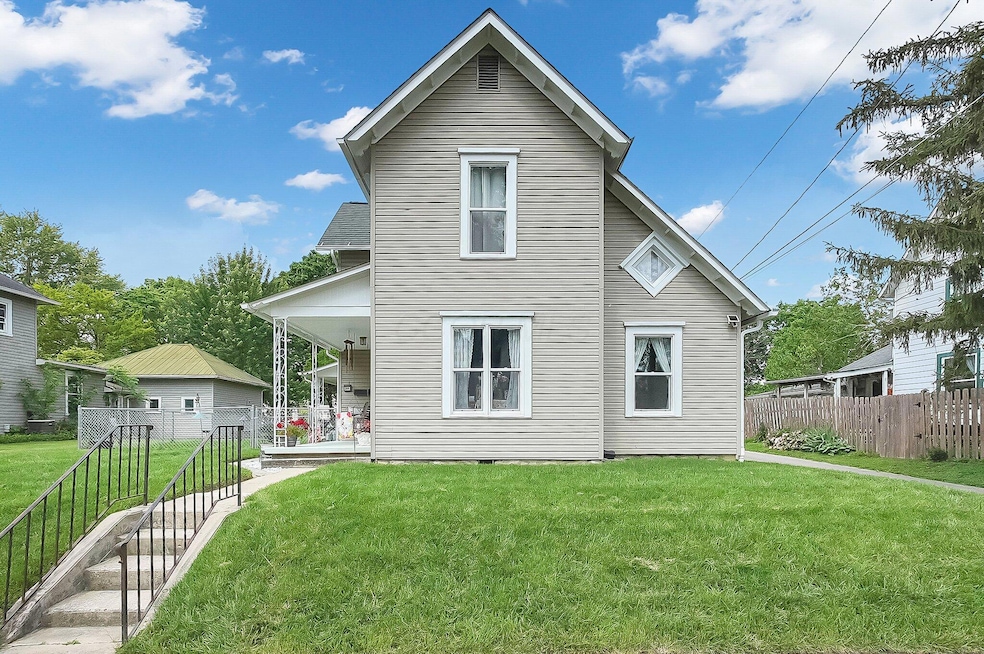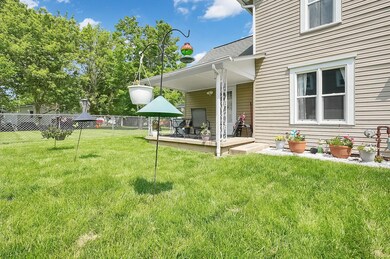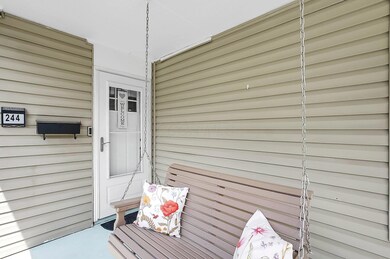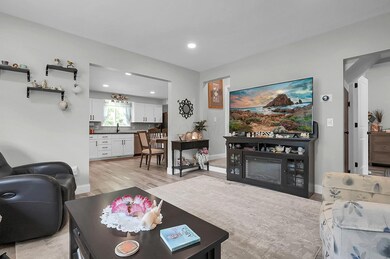
244 Shepper Ave Plain City, OH 43064
Highlights
- Main Floor Primary Bedroom
- Fenced Yard
- Forced Air Heating and Cooling System
- Plain City Elementary School Rated A-
- Patio
- Carpet
About This Home
As of July 2025Beautifully renovated in 2023. Inside, you'll be greeted by a surprisingly open layout and tall ceilings that create an airy, inviting atmosphere throughout the main living areas. Upgraded eat-in kitchen shines with sleek stone countertops, Soft-close cabinetry, and stainless steel appliances perfect for everyday living and entertaining. Major updates include a new furnace, AC, windows, flooring, and a stylishly tiled bathroom shower. Enjoy the convenience of first-floor laundry and peace of mind with premium additions like a Generac generator and a whole-house water treatment system. Upstairs, spacious bedrooms offer generous closet and storage space. Outside, this property includes an additional parcel ideal for extra parking, a future garage, or your dream outdoor living space. A fenced yard and easy alley access complete the package. All of this is just a short stroll from the shops, dining, and community events in historic Uptown Plain City a perfect blend of charm and convenience.
Home Details
Home Type
- Single Family
Est. Annual Taxes
- $2,611
Year Built
- Built in 1930
Lot Details
- 8,712 Sq Ft Lot
- Fenced Yard
Parking
- No Garage
Home Design
- Block Foundation
- Stone Foundation
- Vinyl Siding
Interior Spaces
- 1,563 Sq Ft Home
- 2-Story Property
- Laundry on main level
Flooring
- Carpet
- Vinyl
Bedrooms and Bathrooms
- 3 Bedrooms | 1 Primary Bedroom on Main
- 1 Full Bathroom
Basement
- Partial Basement
- Basement Cellar
Outdoor Features
- Patio
Utilities
- Forced Air Heating and Cooling System
- Heating System Uses Gas
Listing and Financial Details
- Assessor Parcel Number 18-0002044-0000
Ownership History
Purchase Details
Home Financials for this Owner
Home Financials are based on the most recent Mortgage that was taken out on this home.Purchase Details
Home Financials for this Owner
Home Financials are based on the most recent Mortgage that was taken out on this home.Purchase Details
Home Financials for this Owner
Home Financials are based on the most recent Mortgage that was taken out on this home.Purchase Details
Home Financials for this Owner
Home Financials are based on the most recent Mortgage that was taken out on this home.Purchase Details
Home Financials for this Owner
Home Financials are based on the most recent Mortgage that was taken out on this home.Similar Homes in Plain City, OH
Home Values in the Area
Average Home Value in this Area
Purchase History
| Date | Type | Sale Price | Title Company |
|---|---|---|---|
| Warranty Deed | $329,000 | None Listed On Document | |
| Warranty Deed | $276,000 | None Listed On Document | |
| Warranty Deed | $100,500 | -- | |
| Deed | $111,000 | -- | |
| Deed | $96,000 | -- |
Mortgage History
| Date | Status | Loan Amount | Loan Type |
|---|---|---|---|
| Open | $289,000 | Credit Line Revolving | |
| Previous Owner | $80,360 | New Conventional | |
| Previous Owner | $109,875 | New Conventional | |
| Previous Owner | $91,200 | New Conventional |
Property History
| Date | Event | Price | Change | Sq Ft Price |
|---|---|---|---|---|
| 07/02/2025 07/02/25 | Sold | $329,000 | -0.3% | $210 / Sq Ft |
| 06/02/2025 06/02/25 | For Sale | $329,900 | +19.5% | $211 / Sq Ft |
| 05/08/2023 05/08/23 | Sold | $276,000 | 0.0% | $177 / Sq Ft |
| 05/08/2023 05/08/23 | Pending | -- | -- | -- |
| 05/08/2023 05/08/23 | For Sale | $276,000 | +174.8% | $177 / Sq Ft |
| 01/20/2023 01/20/23 | Sold | $100,450 | 0.0% | $64 / Sq Ft |
| 01/20/2023 01/20/23 | Pending | -- | -- | -- |
| 01/20/2023 01/20/23 | For Sale | $100,450 | -- | $64 / Sq Ft |
Tax History Compared to Growth
Tax History
| Year | Tax Paid | Tax Assessment Tax Assessment Total Assessment is a certain percentage of the fair market value that is determined by local assessors to be the total taxable value of land and additions on the property. | Land | Improvement |
|---|---|---|---|---|
| 2024 | $2,611 | $57,880 | $9,680 | $48,200 |
| 2023 | $2,611 | $57,880 | $9,680 | $48,200 |
| 2022 | $2,729 | $57,880 | $9,680 | $48,200 |
| 2021 | $2,275 | $46,310 | $7,440 | $38,870 |
| 2020 | $2,293 | $46,310 | $7,440 | $38,870 |
| 2019 | $2,214 | $46,310 | $7,440 | $38,870 |
| 2018 | $1,536 | $31,290 | $6,140 | $25,150 |
| 2017 | $1,532 | $31,290 | $6,140 | $25,150 |
| 2016 | $1,586 | $31,290 | $6,140 | $25,150 |
| 2015 | $1,419 | $28,730 | $6,140 | $22,590 |
| 2014 | $1,419 | $28,730 | $6,140 | $22,590 |
| 2013 | $1,458 | $28,730 | $6,140 | $22,590 |
Agents Affiliated with this Home
-
TJ Tripp

Seller's Agent in 2025
TJ Tripp
DarbyView Realty
(614) 314-6948
11 in this area
41 Total Sales
-
Tracy Hess

Buyer's Agent in 2025
Tracy Hess
Hess Realty Group, LLC
(614) 352-6633
4 in this area
64 Total Sales
-
N
Seller's Agent in 2023
NON MEMBER
NON MEMBER OFFICE
Map
Source: Columbus and Central Ohio Regional MLS
MLS Number: 225019544
APN: 18-0002044-0000
- 124 E Main St
- 12174 Prairie Ridge Dr
- 12174 Prairie Ridge Dr
- 12174 Prairie Ridge Dr
- 12174 Prairie Ridge Dr
- 12174 Prairie Ridge Dr
- 1992 Ashby Way
- 2270 Hofbauer Rd
- 155 Church St
- 7125 Butler Ave
- 410 Carriage Dr
- 116 W South Ave
- 381 S Chillicothe St
- 0 W South Ave
- 0 U S Highway 42 Unit 224042392
- 15 Doe St
- 9015 Fox Field Path
- 610 Carriage Dr
- 11901 Converse Rd
- 1045 Willow Creek Ct






