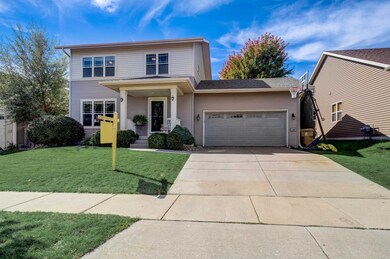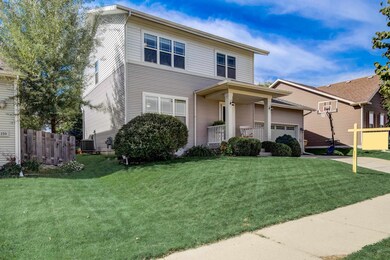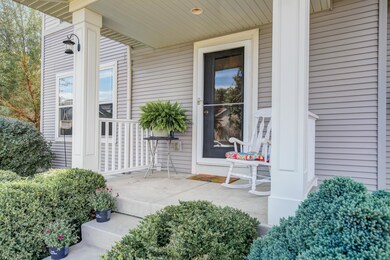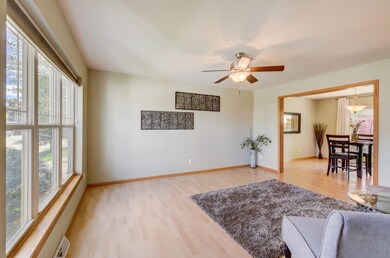
244 Wind Stone Dr Madison, WI 53718
East Madison NeighborhoodHighlights
- Craftsman Architecture
- 2 Car Attached Garage
- Breakfast Bar
- Wood Flooring
- Forced Air Cooling System
- Patio
About This Home
As of November 2022Charming 2- Story home offers great space to call HOME. Kitchen is wrapped with cabinets, lots of counter space and gracious sized island. Living room is open and bright with open concept to kitchen and dining area. Upstairs offers 3 bedrooms, 2 full bathrooms. Primary bedroom is abundant sized with large bathroom and walk in closet. Kick back on your patio enjoy the mature trees that give that little extra touch of privacy. Lower level offers great space for storage, hobby area, play area or future completion.LL is stubbed for future bathroom. Don't miss this opportunity to call this charming house your New Home!
Last Agent to Sell the Property
Waldner Realty LLC License #58779-90 Listed on: 09/26/2022
Home Details
Home Type
- Single Family
Est. Annual Taxes
- $5,522
Year Built
- Built in 2007
Lot Details
- 5,227 Sq Ft Lot
- Lot Dimensions are 59x85x59x85
Home Design
- Craftsman Architecture
- Poured Concrete
- Vinyl Siding
Interior Spaces
- 1,507 Sq Ft Home
- 2-Story Property
- Central Vacuum
- Wood Flooring
- Laundry on lower level
Kitchen
- Breakfast Bar
- Oven or Range
- <<microwave>>
- Dishwasher
- Disposal
Bedrooms and Bathrooms
- 3 Bedrooms
- Primary Bathroom is a Full Bathroom
Basement
- Basement Fills Entire Space Under The House
- Sump Pump
- Stubbed For A Bathroom
Parking
- 2 Car Attached Garage
- Garage Door Opener
Outdoor Features
- Patio
Schools
- Kennedy Elementary School
- Whitehorse Middle School
- Lafollette High School
Utilities
- Forced Air Cooling System
- Water Softener
Ownership History
Purchase Details
Home Financials for this Owner
Home Financials are based on the most recent Mortgage that was taken out on this home.Purchase Details
Purchase Details
Home Financials for this Owner
Home Financials are based on the most recent Mortgage that was taken out on this home.Similar Homes in Madison, WI
Home Values in the Area
Average Home Value in this Area
Purchase History
| Date | Type | Sale Price | Title Company |
|---|---|---|---|
| Warranty Deed | $340,000 | -- | |
| Quit Claim Deed | -- | None Available | |
| Warranty Deed | $226,900 | None Available |
Mortgage History
| Date | Status | Loan Amount | Loan Type |
|---|---|---|---|
| Open | $225,000 | Balloon | |
| Previous Owner | $215,000 | New Conventional | |
| Previous Owner | $224,200 | Unknown | |
| Previous Owner | $226,870 | Purchase Money Mortgage |
Property History
| Date | Event | Price | Change | Sq Ft Price |
|---|---|---|---|---|
| 07/16/2025 07/16/25 | For Sale | $385,000 | 0.0% | $255 / Sq Ft |
| 07/11/2025 07/11/25 | Off Market | $385,000 | -- | -- |
| 11/11/2022 11/11/22 | Sold | $340,000 | +1.5% | $226 / Sq Ft |
| 09/30/2022 09/30/22 | For Sale | $335,000 | -1.5% | $222 / Sq Ft |
| 09/29/2022 09/29/22 | Off Market | $340,000 | -- | -- |
| 09/26/2022 09/26/22 | For Sale | $335,000 | -- | $222 / Sq Ft |
Tax History Compared to Growth
Tax History
| Year | Tax Paid | Tax Assessment Tax Assessment Total Assessment is a certain percentage of the fair market value that is determined by local assessors to be the total taxable value of land and additions on the property. | Land | Improvement |
|---|---|---|---|---|
| 2024 | $11,963 | $357,800 | $71,700 | $286,100 |
| 2023 | $5,753 | $337,500 | $67,600 | $269,900 |
| 2021 | $5,521 | $274,900 | $63,900 | $211,000 |
| 2020 | $5,609 | $261,800 | $60,900 | $200,900 |
| 2019 | $5,436 | $254,200 | $59,100 | $195,100 |
| 2018 | $5,186 | $242,100 | $59,100 | $183,000 |
| 2017 | $5,111 | $228,400 | $59,100 | $169,300 |
| 2016 | $4,984 | $217,500 | $59,100 | $158,400 |
| 2015 | $4,809 | $207,100 | $56,300 | $150,800 |
| 2014 | $4,808 | $207,100 | $56,300 | $150,800 |
| 2013 | $4,742 | $207,100 | $57,300 | $149,800 |
Agents Affiliated with this Home
-
Natasha Sattin

Seller's Agent in 2025
Natasha Sattin
Compass Real Estate Wisconsin
(608) 216-6189
2 in this area
78 Total Sales
-
Heidi Waldner

Seller's Agent in 2022
Heidi Waldner
Waldner Realty LLC
(608) 235-1562
2 in this area
90 Total Sales
Map
Source: South Central Wisconsin Multiple Listing Service
MLS Number: 1944330
APN: 0710-013-0811-5
- 203 Wyalusing Dr
- 205 Wyalusing Dr
- 302 E Hill Pkwy
- 7042 Littlemore Dr
- 6634 Broad Creek Blvd
- 7073 Reston Heights Dr
- 7126 Reston Heights Dr
- 7150 Littlemore Dr
- 16 Katherine Ct
- 141 Metro Terrace Unit 105
- 6402 Milwaukee St Unit 107
- 6402 Milwaukee St
- 121 Metro Terrace Unit 306
- 101 Metro Terrace Unit 207
- 141 Metro Terrace Unit 308
- 6402 Milwaukee St Unit 206
- 6203 Driscoll Dr
- 328 Venus Way
- 6141 Misty Bridge Rd
- 802 Herndon Dr Unit C





