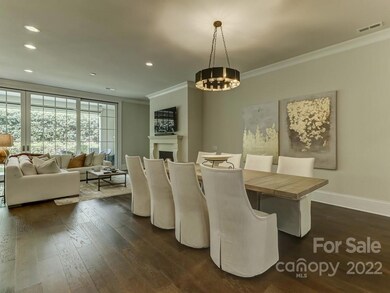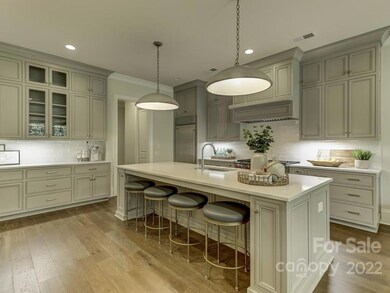
2440 Vail Ave Charlotte, NC 28207
Elizabeth NeighborhoodHighlights
- Open Floorplan
- Transitional Architecture
- Wood Flooring
- Myers Park High Rated A
- Outdoor Fireplace
- Lawn
About This Home
As of August 2022LUXURY and ELEGANCE with low maintenance living! Located in exciting, historic Elizabeth minutes from Charlotte's bustling center city, Cotswold and SouthPark! This stunning Simonini built 2019 townhome with modern finishes incorporates an inviting open floor plan, chef's kitchen with Wolf and Sub Zero appliances, custom cabinetry, beautiful stone countertops, and a stone cast fireplace on the main level. You must see the most gorgeous 9ft sliding glass doors that open to the private courtyard & outdoor gas fireplace perfect for exceptional indoor/outdoor living! Magnificent second story owner's suite, including a free-standing soaker tub and impressive double sided walk-in closet! Secondary bedrooms with stylish baths & walk-in closets! Bonus room provides flexibility for a second living room, office, or fitness room! Designed for years of comfortable, accessible living with space for a future elevator! Attached 2 car garage! Amenities include a dog park! Absolutely STUNNING property!
Last Agent to Sell the Property
Corcoran HM Properties License #209571 Listed on: 05/25/2022

Townhouse Details
Home Type
- Townhome
Est. Annual Taxes
- $8,241
Year Built
- Built in 2018
Lot Details
- Infill Lot
- Fenced
- Irrigation
- Lawn
HOA Fees
- $250 Monthly HOA Fees
Home Design
- Transitional Architecture
- Brick Exterior Construction
- Slab Foundation
- Stucco
Interior Spaces
- Open Floorplan
- Built-In Features
- Tray Ceiling
- Living Room with Fireplace
- Screened Porch
- Pull Down Stairs to Attic
Kitchen
- Gas Oven
- <<selfCleaningOvenToken>>
- Gas Range
- Range Hood
- <<microwave>>
- Plumbed For Ice Maker
- Dishwasher
- Kitchen Island
- Disposal
Flooring
- Wood
- Tile
Bedrooms and Bathrooms
- 3 Bedrooms
- Garden Bath
Laundry
- Dryer
- Washer
Outdoor Features
- Patio
- Outdoor Fireplace
Schools
- Eastover Elementary School
- Alexander Graham Middle School
- Myers Park High School
Utilities
- Central Heating
- Vented Exhaust Fan
Listing and Financial Details
- Assessor Parcel Number 127-113-61
Community Details
Overview
- Draper Place City Homes Condos
- Draper Place City Homes Subdivision
- Mandatory home owners association
Recreation
- Dog Park
Ownership History
Purchase Details
Home Financials for this Owner
Home Financials are based on the most recent Mortgage that was taken out on this home.Purchase Details
Home Financials for this Owner
Home Financials are based on the most recent Mortgage that was taken out on this home.Purchase Details
Purchase Details
Home Financials for this Owner
Home Financials are based on the most recent Mortgage that was taken out on this home.Similar Homes in Charlotte, NC
Home Values in the Area
Average Home Value in this Area
Purchase History
| Date | Type | Sale Price | Title Company |
|---|---|---|---|
| Warranty Deed | $1,125,000 | -- | |
| Warranty Deed | $985,000 | Morehead Title Company | |
| Warranty Deed | $685,000 | None Available | |
| Warranty Deed | $225,000 | -- |
Mortgage History
| Date | Status | Loan Amount | Loan Type |
|---|---|---|---|
| Open | $900,000 | Balloon | |
| Previous Owner | $585,000 | New Conventional | |
| Previous Owner | $210,000 | Seller Take Back |
Property History
| Date | Event | Price | Change | Sq Ft Price |
|---|---|---|---|---|
| 07/15/2025 07/15/25 | For Sale | $1,345,000 | +19.6% | $406 / Sq Ft |
| 08/29/2022 08/29/22 | Sold | $1,125,000 | -8.2% | $344 / Sq Ft |
| 06/21/2022 06/21/22 | Price Changed | $1,225,000 | -2.0% | $375 / Sq Ft |
| 05/25/2022 05/25/22 | For Sale | $1,250,000 | +26.9% | $383 / Sq Ft |
| 01/12/2021 01/12/21 | Sold | $985,000 | 0.0% | $312 / Sq Ft |
| 11/06/2020 11/06/20 | Pending | -- | -- | -- |
| 07/07/2020 07/07/20 | For Sale | $985,000 | -- | $312 / Sq Ft |
Tax History Compared to Growth
Tax History
| Year | Tax Paid | Tax Assessment Tax Assessment Total Assessment is a certain percentage of the fair market value that is determined by local assessors to be the total taxable value of land and additions on the property. | Land | Improvement |
|---|---|---|---|---|
| 2023 | $8,241 | $1,104,500 | $235,000 | $869,500 |
| 2022 | $8,933 | $925,700 | $275,000 | $650,700 |
| 2021 | $9,048 | $925,700 | $275,000 | $650,700 |
| 2020 | $9,040 | $925,700 | $275,000 | $650,700 |
| 2019 | $9,025 | $925,700 | $275,000 | $650,700 |
Agents Affiliated with this Home
-
Tiffany White

Seller's Agent in 2025
Tiffany White
Corcoran HM Properties
(704) 287-4547
2 in this area
264 Total Sales
-
Bryan Criminger

Buyer's Agent in 2022
Bryan Criminger
Allen Tate Realtors
(704) 578-2016
2 in this area
69 Total Sales
-
Weezy Parsons
W
Seller's Agent in 2021
Weezy Parsons
Simonini Realty Inc
(704) 877-8395
5 in this area
22 Total Sales
Map
Source: Canopy MLS (Canopy Realtor® Association)
MLS Number: 3863458
APN: 127-113-61
- 207 N Dotger Ave Unit C14
- 201 N Dotger Ave Unit C8
- 106 N Laurel Ave Unit 118
- 119 N Laurel Ave Unit 1
- 107 S Laurel Ave Unit 101-A
- 103 S Laurel Ave
- 2509 Montrose Ct
- 2502 Cranbrook Ln Unit 8
- 2510 Cranbrook Ln
- 2512 Cranbrook Ln Unit 9
- 2514 Cranbrook Ln Unit 9
- 318 N Dotger Ave
- 2332 Kenmore Ave
- 2607 Vail Ave
- 2629 Vail Ave
- 5060 Harrowsmith Ln
- 5018 Harrowsmith Ln
- 3026 Kalex Ct
- 261 Crownsgate Ct
- 2221 Kenmore Ave






