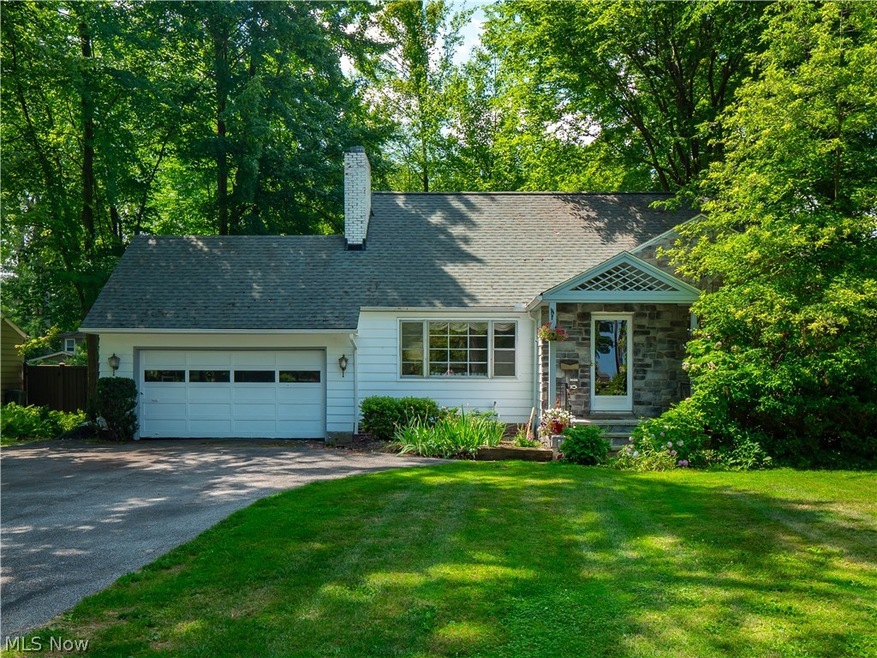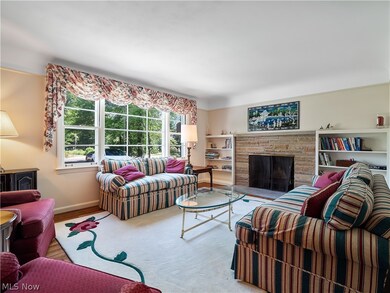
24405 Lake Rd Bay Village, OH 44140
Highlights
- Cape Cod Architecture
- Deck
- No HOA
- Normandy Elementary School Rated A-
- Family Room with Fireplace
- Cooling System Mounted In Outer Wall Opening
About This Home
As of September 2024Home happens here! Step into classic charm. As you enter- the large living room with a fireplace is your first relaxing room. Step into the large dining room that leads to an eat-in kitchen with lots of cabinet and counter space. Also the first floor laundry is a great bonus! A comfortable family room with a fireplace is large enough for all your gatherings. The large primary bedroom w/ full bath is located upstairs. There is two ways to access a cozy deck on the back of this home with a private backyard. Schedule your appointment today!
Last Agent to Sell the Property
Howard Hanna Brokerage Email: marchustek@howardhanna.com 216-374-4882 License #2002007199 Listed on: 07/12/2024

Home Details
Home Type
- Single Family
Est. Annual Taxes
- $9,980
Year Built
- Built in 1952
Lot Details
- 0.32 Acre Lot
- Lot Dimensions are 82x170
- North Facing Home
Parking
- 2 Car Garage
- Garage Door Opener
Home Design
- Cape Cod Architecture
- Brick Exterior Construction
- Block Foundation
- Fiberglass Roof
- Asphalt Roof
- Wood Siding
Interior Spaces
- 2,320 Sq Ft Home
- 2-Story Property
- Family Room with Fireplace
- 2 Fireplaces
- Living Room with Fireplace
- Basement Fills Entire Space Under The House
Kitchen
- Range<<rangeHoodToken>>
- <<microwave>>
- Freezer
- Dishwasher
- Disposal
Bedrooms and Bathrooms
- 4 Bedrooms | 3 Main Level Bedrooms
- 2 Full Bathrooms
Laundry
- Dryer
- Washer
Outdoor Features
- Deck
Utilities
- Cooling System Mounted In Outer Wall Opening
- Forced Air Heating and Cooling System
- Heating System Uses Gas
Community Details
- No Home Owners Association
Listing and Financial Details
- Assessor Parcel Number 204-17-040
Ownership History
Purchase Details
Home Financials for this Owner
Home Financials are based on the most recent Mortgage that was taken out on this home.Purchase Details
Home Financials for this Owner
Home Financials are based on the most recent Mortgage that was taken out on this home.Purchase Details
Home Financials for this Owner
Home Financials are based on the most recent Mortgage that was taken out on this home.Purchase Details
Purchase Details
Purchase Details
Similar Homes in Bay Village, OH
Home Values in the Area
Average Home Value in this Area
Purchase History
| Date | Type | Sale Price | Title Company |
|---|---|---|---|
| Warranty Deed | $405,000 | Erieview Title Agency | |
| Deed | -- | -- | |
| Quit Claim Deed | -- | -- | |
| Interfamily Deed Transfer | -- | None Available | |
| Deed | $49,300 | -- | |
| Deed | -- | -- |
Mortgage History
| Date | Status | Loan Amount | Loan Type |
|---|---|---|---|
| Open | $384,750 | New Conventional | |
| Previous Owner | $255,000 | New Conventional | |
| Previous Owner | $150,000 | Unknown | |
| Previous Owner | $223,000 | Credit Line Revolving | |
| Previous Owner | $93,000 | Credit Line Revolving | |
| Previous Owner | $113,000 | Unknown |
Property History
| Date | Event | Price | Change | Sq Ft Price |
|---|---|---|---|---|
| 09/12/2024 09/12/24 | Sold | $405,000 | -4.7% | $175 / Sq Ft |
| 07/31/2024 07/31/24 | Pending | -- | -- | -- |
| 07/12/2024 07/12/24 | For Sale | $425,000 | -- | $183 / Sq Ft |
Tax History Compared to Growth
Tax History
| Year | Tax Paid | Tax Assessment Tax Assessment Total Assessment is a certain percentage of the fair market value that is determined by local assessors to be the total taxable value of land and additions on the property. | Land | Improvement |
|---|---|---|---|---|
| 2024 | $9,931 | $146,545 | $33,320 | $113,225 |
| 2023 | $9,980 | $122,190 | $28,950 | $93,240 |
| 2022 | $9,729 | $122,185 | $28,945 | $93,240 |
| 2021 | $8,816 | $122,190 | $28,950 | $93,240 |
| 2020 | $8,170 | $101,820 | $24,120 | $77,700 |
| 2019 | $7,932 | $290,900 | $68,900 | $222,000 |
| 2018 | $7,148 | $101,820 | $24,120 | $77,700 |
| 2017 | $6,859 | $80,160 | $17,610 | $62,550 |
| 2016 | $6,831 | $80,160 | $17,610 | $62,550 |
| 2015 | $6,139 | $80,160 | $17,610 | $62,550 |
| 2014 | $6,139 | $74,200 | $16,310 | $57,890 |
Agents Affiliated with this Home
-
Marc Hustek

Seller's Agent in 2024
Marc Hustek
Howard Hanna
(216) 374-4882
2 in this area
101 Total Sales
-
Rick Misencik

Buyer's Agent in 2024
Rick Misencik
Russell Real Estate Services
(440) 327-6511
1 in this area
87 Total Sales
Map
Source: MLS Now (Howard Hanna)
MLS Number: 5053255
APN: 204-17-040
- 24458 Lake Rd
- 24434 Lake Rd
- 24529 Bruce Rd
- 549 Vineland Rd
- 556 Upland Rd
- 24915 Lakeview Dr
- 24002 E Oakland Rd
- 548 Forestview Rd
- 23711 Wolf Rd
- 25550 Lake Rd
- 23200 Lake Rd Unit 48
- 23200 Lake Rd Unit 47
- 394 Oakmoor Rd
- 490 Humiston Dr
- 20 Brandon Place Unit 20
- 574 Huntmere Dr
- 22722 Lake Rd
- 22728 Lake Rd
- 465 Kenilworth Rd
- 550 Parkside Dr






