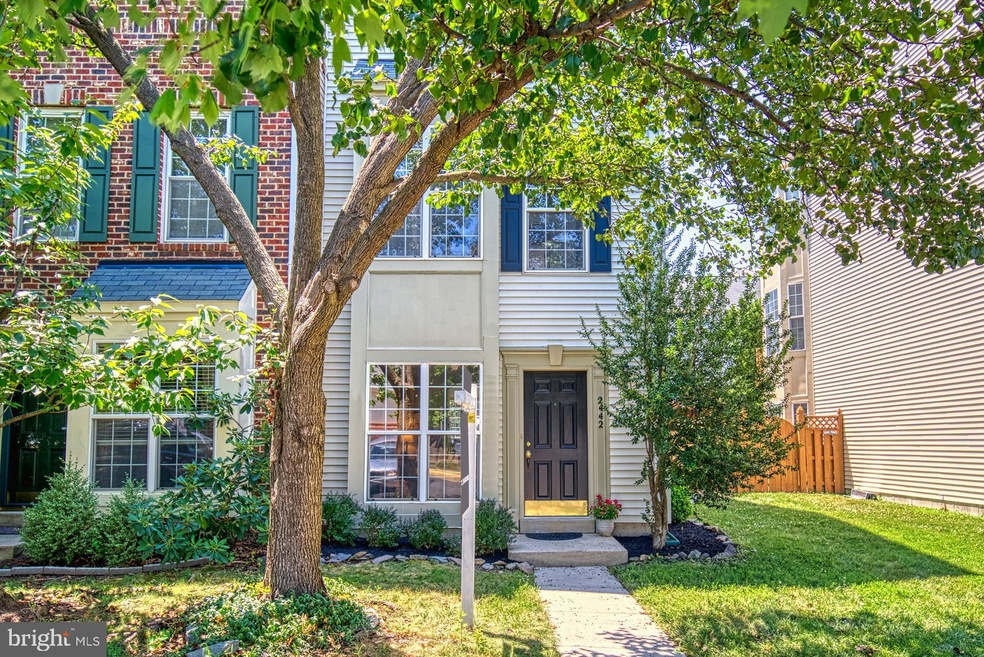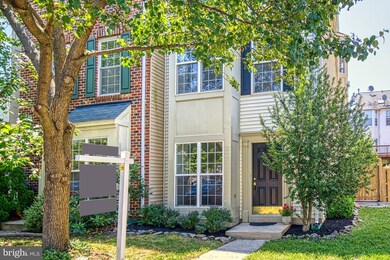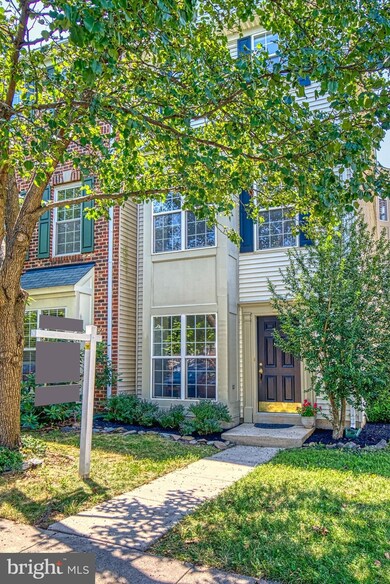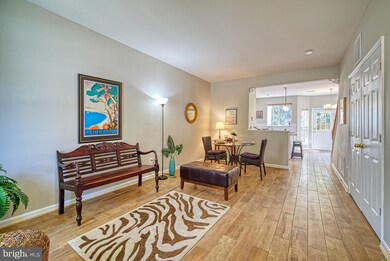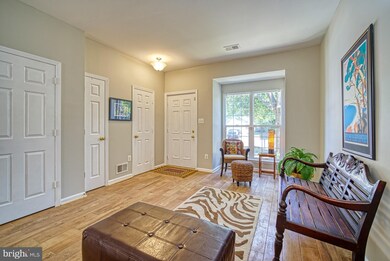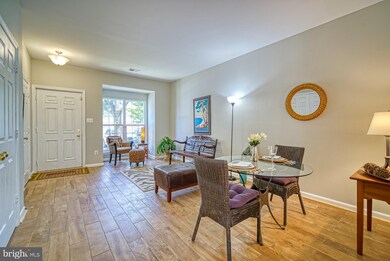
2442 Old Farmhouse Ct Herndon, VA 20171
Highlights
- Eat-In Gourmet Kitchen
- Open Floorplan
- Vaulted Ceiling
- Mcnair Elementary School Rated A
- Clubhouse
- Traditional Architecture
About This Home
As of July 2025Due to C OVID-19, we have put the following showing precautions in place :No more than 3 people in the house at one time / agent + one or two clients. Please, no small children or extended family. We can arrange another showing if there are others who need to see the house. All visitors MUST wear gloves AND mouth/nose covering of some sort: even kitchen or garden gloves are fine!! Wear booties provided and take them with you. I have provided Hand sanitizer and Clorox wipes. PLEASE do not touch anything in the home except doors leading into/out of the house. THANK YOU VERY MUCH for your cooperation - we would love to work with you!! Great end unit town home, largest in the row with 1776 sq ft, Full of updates. Freshly painted in Mid July 2020,All brand new light fixtures, Brand new Carpets -July 2020, New wood look porcelain tiles in 2019,Kitchen updated in 2017 with stainless steel appliance, granite counters,refinished kitchen and bathroom cabinets, Black out shades in Master bedroom 2017,HVAC replaced in 2016, New roof in 2012, patio in 2015. Fully fenced with a storage shed. Must see! it won't last long.
Last Agent to Sell the Property
Century 21 Redwood Realty License #0225168704 Listed on: 07/24/2020

Townhouse Details
Home Type
- Townhome
Est. Annual Taxes
- $4,530
Year Built
- Built in 1997
Lot Details
- 1,950 Sq Ft Lot
- Northeast Facing Home
- Landscaped
- Back, Front, and Side Yard
- Property is in excellent condition
HOA Fees
- $25 Monthly HOA Fees
Home Design
- Traditional Architecture
- Shingle Roof
- Composition Roof
- Vinyl Siding
Interior Spaces
- 1,776 Sq Ft Home
- Property has 3 Levels
- Open Floorplan
- Vaulted Ceiling
- Ceiling Fan
- Double Pane Windows
- Insulated Windows
- Window Treatments
- Window Screens
- Family Room
- Living Room
- Dining Area
Kitchen
- Eat-In Gourmet Kitchen
- Breakfast Room
- Gas Oven or Range
- <<builtInRangeToken>>
- Range Hood
- <<builtInMicrowave>>
- Dishwasher
- Stainless Steel Appliances
- Kitchen Island
- Upgraded Countertops
- Disposal
Flooring
- Carpet
- Ceramic Tile
Bedrooms and Bathrooms
- 2 Bedrooms
- En-Suite Primary Bedroom
- En-Suite Bathroom
- Walk-In Closet
- Soaking Tub
- <<tubWithShowerToken>>
- Walk-in Shower
Laundry
- Laundry Room
- Laundry on upper level
- Electric Dryer
- Washer
Parking
- Assigned parking located at #161
- Free Parking
- Paved Parking
- On-Street Parking
- Parking Lot
- Parking Space Conveys
- 2 Assigned Parking Spaces
Accessible Home Design
- Level Entry For Accessibility
Outdoor Features
- Patio
- Shed
Schools
- Mcnair Elementary School
- Carson Middle School
Utilities
- Forced Air Heating and Cooling System
- Vented Exhaust Fan
- Natural Gas Water Heater
- Fiber Optics Available
- Cable TV Available
Listing and Financial Details
- Tax Lot 161
- Assessor Parcel Number 0163 06 0161
Community Details
Overview
- Association fees include common area maintenance, lawn care front, management, recreation facility, road maintenance, parking fee, pool(s), snow removal, trash
- $90 Other Monthly Fees
- Mcnair Farms Landbay 2 HOA
- Mcnair Farms Landbay Subdivision
Amenities
- Common Area
- Clubhouse
- Community Center
- Party Room
Recreation
- Tennis Courts
- Community Basketball Court
- Community Playground
- Community Pool
- Jogging Path
- Bike Trail
Ownership History
Purchase Details
Home Financials for this Owner
Home Financials are based on the most recent Mortgage that was taken out on this home.Purchase Details
Home Financials for this Owner
Home Financials are based on the most recent Mortgage that was taken out on this home.Purchase Details
Home Financials for this Owner
Home Financials are based on the most recent Mortgage that was taken out on this home.Purchase Details
Home Financials for this Owner
Home Financials are based on the most recent Mortgage that was taken out on this home.Purchase Details
Home Financials for this Owner
Home Financials are based on the most recent Mortgage that was taken out on this home.Similar Homes in Herndon, VA
Home Values in the Area
Average Home Value in this Area
Purchase History
| Date | Type | Sale Price | Title Company |
|---|---|---|---|
| Warranty Deed | $434,199 | Highland Title & Escrow | |
| Warranty Deed | $330,000 | -- | |
| Deed | $255,000 | -- | |
| Deed | $189,900 | -- | |
| Deed | $146,500 | -- |
Mortgage History
| Date | Status | Loan Amount | Loan Type |
|---|---|---|---|
| Open | $412,489 | New Conventional | |
| Previous Owner | $299,000 | Stand Alone Refi Refinance Of Original Loan | |
| Previous Owner | $318,450 | FHA | |
| Previous Owner | $251,060 | FHA | |
| Previous Owner | $135,920 | No Value Available | |
| Previous Owner | $144,950 | FHA |
Property History
| Date | Event | Price | Change | Sq Ft Price |
|---|---|---|---|---|
| 07/11/2025 07/11/25 | Sold | $574,900 | 0.0% | $324 / Sq Ft |
| 06/05/2025 06/05/25 | For Sale | $574,900 | +32.4% | $324 / Sq Ft |
| 08/28/2020 08/28/20 | Sold | $434,199 | +1.0% | $244 / Sq Ft |
| 07/27/2020 07/27/20 | Pending | -- | -- | -- |
| 07/24/2020 07/24/20 | For Sale | $429,900 | +30.3% | $242 / Sq Ft |
| 12/10/2012 12/10/12 | Sold | $330,000 | -5.4% | $182 / Sq Ft |
| 11/03/2012 11/03/12 | Pending | -- | -- | -- |
| 09/08/2012 09/08/12 | For Sale | $349,000 | 0.0% | $192 / Sq Ft |
| 08/13/2012 08/13/12 | Pending | -- | -- | -- |
| 07/02/2012 07/02/12 | For Sale | $349,000 | -- | $192 / Sq Ft |
Tax History Compared to Growth
Tax History
| Year | Tax Paid | Tax Assessment Tax Assessment Total Assessment is a certain percentage of the fair market value that is determined by local assessors to be the total taxable value of land and additions on the property. | Land | Improvement |
|---|---|---|---|---|
| 2024 | $5,577 | $481,400 | $181,000 | $300,400 |
| 2023 | $5,340 | $473,210 | $176,000 | $297,210 |
| 2022 | $5,028 | $439,660 | $147,000 | $292,660 |
| 2021 | $4,873 | $415,290 | $133,000 | $282,290 |
| 2020 | $4,632 | $391,360 | $128,000 | $263,360 |
| 2019 | $4,530 | $382,780 | $124,000 | $258,780 |
| 2018 | $4,184 | $363,810 | $119,000 | $244,810 |
| 2017 | $4,055 | $349,270 | $109,000 | $240,270 |
| 2016 | $3,933 | $339,510 | $109,000 | $230,510 |
| 2015 | $3,789 | $339,510 | $109,000 | $230,510 |
| 2014 | $3,706 | $332,800 | $109,000 | $223,800 |
Agents Affiliated with this Home
-
Amit Bargota

Seller's Agent in 2025
Amit Bargota
Virginia Select Homes, LLC.
(571) 286-2424
2 in this area
75 Total Sales
-
Akshay Bhatnagar

Seller Co-Listing Agent in 2025
Akshay Bhatnagar
Virginia Select Homes, LLC.
(571) 225-9892
45 in this area
817 Total Sales
-
PILA GRAY-JESSIE
P
Buyer's Agent in 2025
PILA GRAY-JESSIE
Khorr Realty
11 Total Sales
-
Sunita Lal

Seller's Agent in 2020
Sunita Lal
Century 21 Redwood Realty
(703) 819-5854
3 in this area
34 Total Sales
-
Rupali Bhargava

Buyer's Agent in 2020
Rupali Bhargava
Samson Properties
(571) 286-6156
3 in this area
70 Total Sales
-
M
Seller's Agent in 2012
Martin Van Kirk
100 Percent Realty, LLC
Map
Source: Bright MLS
MLS Number: VAFX1141092
APN: 0163-06-0161
- 2441 Wheat Meadow Cir
- 13390 Spofford Rd Unit 302
- 2448 Rolling Plains Dr
- 13503 Bannacker Place
- 13124 Kidwell Field Rd
- 13123 Copper Brook Way
- 2627 Tarleton Corner Dr
- 13416 Burrough Farm Dr
- 2557 Peter Jefferson Ln
- 13630 Innovation Station Loop
- 2458 Cypress Green Ln
- 13636 Innovation Station Loop
- 2642 Logan Wood Dr
- 13508 Innovation Station Loop Unit 3B
- 2431 Clover Field Cir
- 2324 Wind Charm St Unit 307
- 2562 Belcroft Place
- 13660 Venturi Ln Unit 216
- 2320 Field Point Rd Unit 4-407
- 2320 Field Point Rd Unit 4-404
