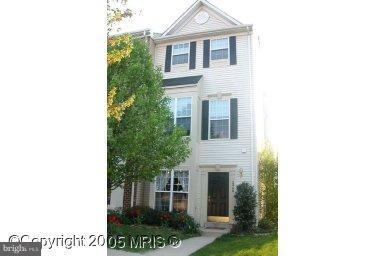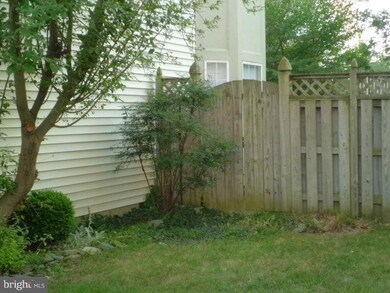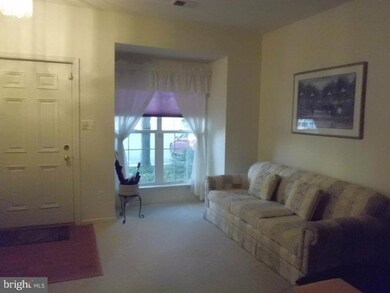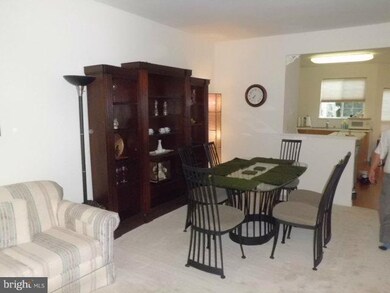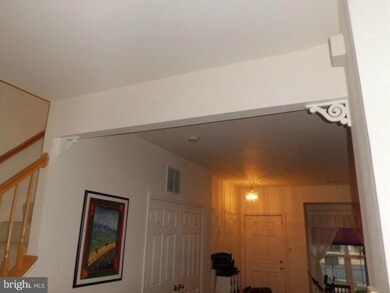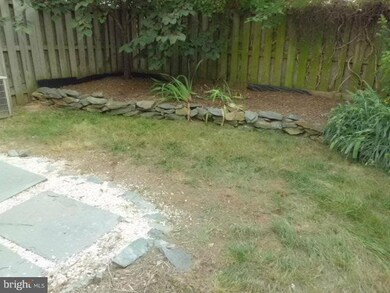
2442 Old Farmhouse Ct Herndon, VA 20171
Highlights
- Private Pool
- Open Floorplan
- Cathedral Ceiling
- Mcnair Elementary School Rated A
- Colonial Architecture
- Attic
About This Home
As of July 2025Gorgeous end-unit TH; NEW ROOF (warranty included), CARPET & PAINT; fenced landscaped yard ,door for easy access to front yard; loaded w/spec features: 42" oak kit cab; walk-in pantry; center isle ; eat-in kitch,; 2nd bdrm & full bath on it's own level w/huge family room; full bath; MBR Suite w/Cath Ceil; Windowed Walk-in closet; luxurious BA; Dbl Sink vanity/sep shower & 2+person soaking tub.
Last Agent to Sell the Property
Martin Van Kirk
100 Percent Realty, LLC Listed on: 07/02/2012
Co-Listed By
Karen Herron
100 Percent Realty, LLC
Townhouse Details
Home Type
- Townhome
Est. Annual Taxes
- $3,169
Year Built
- Built in 1997 | Remodeled in 2012
Lot Details
- 1,950 Sq Ft Lot
- 1 Common Wall
- Property is in very good condition
HOA Fees
- $105 Monthly HOA Fees
Home Design
- Colonial Architecture
- Slab Foundation
- Aluminum Siding
- Shingle Siding
Interior Spaces
- 1,815 Sq Ft Home
- Property has 3 Levels
- Open Floorplan
- Wainscoting
- Cathedral Ceiling
- Double Pane Windows
- Window Treatments
- Bay Window
- Casement Windows
- Window Screens
- French Doors
- Sliding Doors
- Six Panel Doors
- Family Room
- Combination Dining and Living Room
- Home Security System
- Attic
Kitchen
- Eat-In Kitchen
- Gas Oven or Range
- Stove
- Cooktop<<rangeHoodToken>>
- Dishwasher
- Kitchen Island
- Upgraded Countertops
- Disposal
Bedrooms and Bathrooms
- 2 Bedrooms
- En-Suite Primary Bedroom
- En-Suite Bathroom
- 2.5 Bathrooms
Laundry
- Laundry Room
- Dryer
- Washer
Parking
- Surface Parking
- 2 Assigned Parking Spaces
Accessible Home Design
- Doors swing in
Outdoor Features
- Private Pool
- Shed
Utilities
- Forced Air Heating and Cooling System
- Humidifier
- Dehumidifier
- Heat Pump System
- Vented Exhaust Fan
- 60 Gallon+ Natural Gas Water Heater
- No Septic System
- High Speed Internet
- Satellite Dish
- Cable TV Available
Listing and Financial Details
- Tax Lot 161
- Assessor Parcel Number 16-3-6- -161
Community Details
Overview
- Association fees include lawn care front, lawn care side, road maintenance, snow removal, trash
- $22 Other Monthly Fees
- Drayton End Unit
- The community has rules related to covenants, parking rules
Amenities
- Common Area
Recreation
- Community Pool
- Pool Membership Available
Pet Policy
- Pet Restriction
Security
- Storm Doors
- Fire and Smoke Detector
Ownership History
Purchase Details
Home Financials for this Owner
Home Financials are based on the most recent Mortgage that was taken out on this home.Purchase Details
Home Financials for this Owner
Home Financials are based on the most recent Mortgage that was taken out on this home.Purchase Details
Home Financials for this Owner
Home Financials are based on the most recent Mortgage that was taken out on this home.Purchase Details
Home Financials for this Owner
Home Financials are based on the most recent Mortgage that was taken out on this home.Purchase Details
Home Financials for this Owner
Home Financials are based on the most recent Mortgage that was taken out on this home.Similar Homes in the area
Home Values in the Area
Average Home Value in this Area
Purchase History
| Date | Type | Sale Price | Title Company |
|---|---|---|---|
| Warranty Deed | $434,199 | Highland Title & Escrow | |
| Warranty Deed | $330,000 | -- | |
| Deed | $255,000 | -- | |
| Deed | $189,900 | -- | |
| Deed | $146,500 | -- |
Mortgage History
| Date | Status | Loan Amount | Loan Type |
|---|---|---|---|
| Open | $412,489 | New Conventional | |
| Previous Owner | $299,000 | Stand Alone Refi Refinance Of Original Loan | |
| Previous Owner | $318,450 | FHA | |
| Previous Owner | $251,060 | FHA | |
| Previous Owner | $135,920 | No Value Available | |
| Previous Owner | $144,950 | FHA |
Property History
| Date | Event | Price | Change | Sq Ft Price |
|---|---|---|---|---|
| 07/11/2025 07/11/25 | Sold | $574,900 | 0.0% | $324 / Sq Ft |
| 06/05/2025 06/05/25 | For Sale | $574,900 | +32.4% | $324 / Sq Ft |
| 08/28/2020 08/28/20 | Sold | $434,199 | +1.0% | $244 / Sq Ft |
| 07/27/2020 07/27/20 | Pending | -- | -- | -- |
| 07/24/2020 07/24/20 | For Sale | $429,900 | +30.3% | $242 / Sq Ft |
| 12/10/2012 12/10/12 | Sold | $330,000 | -5.4% | $182 / Sq Ft |
| 11/03/2012 11/03/12 | Pending | -- | -- | -- |
| 09/08/2012 09/08/12 | For Sale | $349,000 | 0.0% | $192 / Sq Ft |
| 08/13/2012 08/13/12 | Pending | -- | -- | -- |
| 07/02/2012 07/02/12 | For Sale | $349,000 | -- | $192 / Sq Ft |
Tax History Compared to Growth
Tax History
| Year | Tax Paid | Tax Assessment Tax Assessment Total Assessment is a certain percentage of the fair market value that is determined by local assessors to be the total taxable value of land and additions on the property. | Land | Improvement |
|---|---|---|---|---|
| 2024 | $5,577 | $481,400 | $181,000 | $300,400 |
| 2023 | $5,340 | $473,210 | $176,000 | $297,210 |
| 2022 | $5,028 | $439,660 | $147,000 | $292,660 |
| 2021 | $4,873 | $415,290 | $133,000 | $282,290 |
| 2020 | $4,632 | $391,360 | $128,000 | $263,360 |
| 2019 | $4,530 | $382,780 | $124,000 | $258,780 |
| 2018 | $4,184 | $363,810 | $119,000 | $244,810 |
| 2017 | $4,055 | $349,270 | $109,000 | $240,270 |
| 2016 | $3,933 | $339,510 | $109,000 | $230,510 |
| 2015 | $3,789 | $339,510 | $109,000 | $230,510 |
| 2014 | $3,706 | $332,800 | $109,000 | $223,800 |
Agents Affiliated with this Home
-
Amit Bargota

Seller's Agent in 2025
Amit Bargota
Virginia Select Homes, LLC.
(571) 286-2424
2 in this area
75 Total Sales
-
Akshay Bhatnagar

Seller Co-Listing Agent in 2025
Akshay Bhatnagar
Virginia Select Homes, LLC.
(571) 225-9892
45 in this area
817 Total Sales
-
PILA GRAY-JESSIE
P
Buyer's Agent in 2025
PILA GRAY-JESSIE
Khorr Realty
11 Total Sales
-
Sunita Lal

Seller's Agent in 2020
Sunita Lal
Century 21 Redwood Realty
(703) 819-5854
3 in this area
34 Total Sales
-
Rupali Bhargava

Buyer's Agent in 2020
Rupali Bhargava
Samson Properties
(571) 286-6156
3 in this area
70 Total Sales
-
M
Seller's Agent in 2012
Martin Van Kirk
100 Percent Realty, LLC
Map
Source: Bright MLS
MLS Number: 1004060670
APN: 0163-06-0161
- 2441 Wheat Meadow Cir
- 13390 Spofford Rd Unit 302
- 2448 Rolling Plains Dr
- 13503 Bannacker Place
- 13124 Kidwell Field Rd
- 13123 Copper Brook Way
- 2627 Tarleton Corner Dr
- 13416 Burrough Farm Dr
- 2557 Peter Jefferson Ln
- 13630 Innovation Station Loop
- 2458 Cypress Green Ln
- 13636 Innovation Station Loop
- 2642 Logan Wood Dr
- 13508 Innovation Station Loop Unit 3B
- 2431 Clover Field Cir
- 2324 Wind Charm St Unit 307
- 2562 Belcroft Place
- 13660 Venturi Ln Unit 216
- 2320 Field Point Rd Unit 4-407
- 2320 Field Point Rd Unit 4-404
