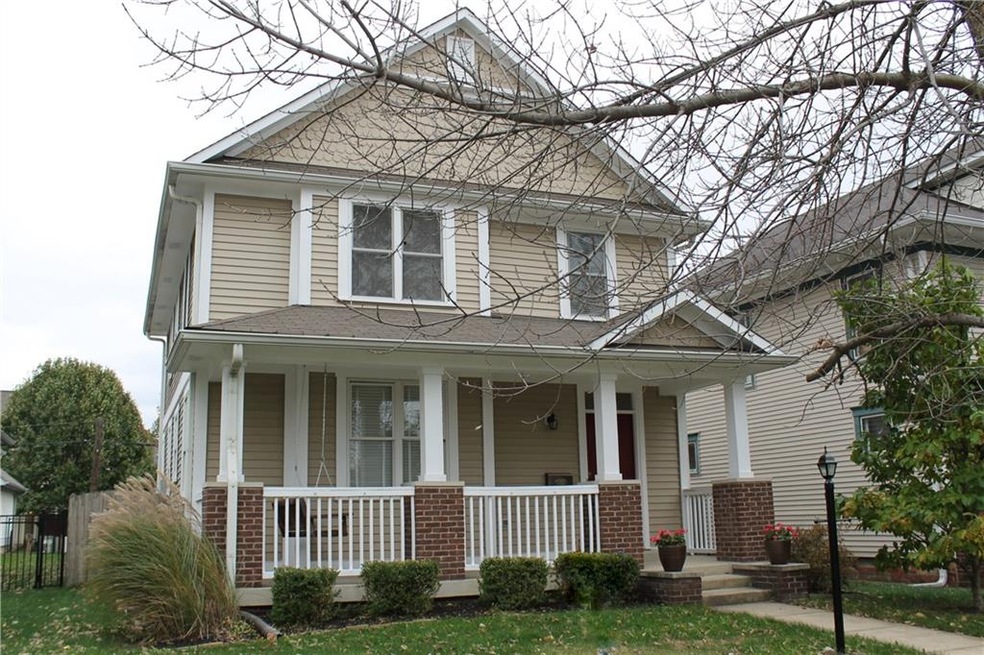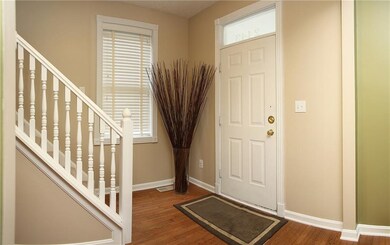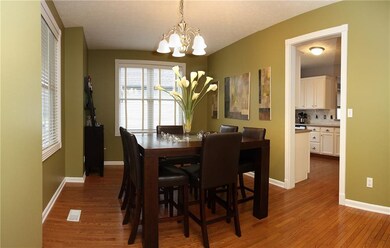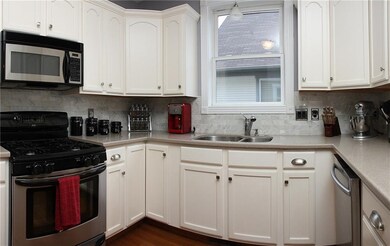
2443 N Pennsylvania St Indianapolis, IN 46205
Near Northside NeighborhoodHighlights
- 1 Fireplace
- Forced Air Heating and Cooling System
- Garage
About This Home
As of December 2015This charming gem offers a great location to all that is downtown Indy as well as a charming community w/in walking distance to events, restaurants, etc. There are hdwd flrs, updated kitchen w/SS appliances tile back splash & solid surface counter tops. The dining area could also be used as a multi functional space. The Family Rm features a gas fireplace & view into the kitchen. The fully fenced bkyrd w/deck is great for entertaining and the front porch & porch swing are a great place to relax.
Last Agent to Sell the Property
Monteith-Legault Real Estate C License #RB14049075 Listed on: 11/13/2015
Last Buyer's Agent
Dana Thompson
RE/MAX At The Crossing

Home Details
Home Type
- Single Family
Est. Annual Taxes
- $2,238
Year Built
- Built in 2004
Lot Details
- 5,663 Sq Ft Lot
Parking
- Garage
Home Design
- Slab Foundation
Interior Spaces
- 2-Story Property
- 1 Fireplace
Bedrooms and Bathrooms
- 3 Bedrooms
Utilities
- Forced Air Heating and Cooling System
- Heating System Uses Gas
- Gas Water Heater
Community Details
- Martindales Lincoln Park Subdivision
Listing and Financial Details
- Assessor Parcel Number 490625133041000101
Ownership History
Purchase Details
Home Financials for this Owner
Home Financials are based on the most recent Mortgage that was taken out on this home.Purchase Details
Home Financials for this Owner
Home Financials are based on the most recent Mortgage that was taken out on this home.Purchase Details
Home Financials for this Owner
Home Financials are based on the most recent Mortgage that was taken out on this home.Purchase Details
Home Financials for this Owner
Home Financials are based on the most recent Mortgage that was taken out on this home.Similar Homes in Indianapolis, IN
Home Values in the Area
Average Home Value in this Area
Purchase History
| Date | Type | Sale Price | Title Company |
|---|---|---|---|
| Warranty Deed | -- | Chicago Title | |
| Warranty Deed | -- | Chicago Title Company Llc | |
| Warranty Deed | -- | Indiana Title Services Llc | |
| Warranty Deed | -- | None Available |
Mortgage History
| Date | Status | Loan Amount | Loan Type |
|---|---|---|---|
| Open | $200,000 | New Conventional | |
| Previous Owner | $228,000 | New Conventional | |
| Previous Owner | $228,000 | New Conventional | |
| Previous Owner | $206,000 | Purchase Money Mortgage | |
| Previous Owner | $198,000 | New Conventional |
Property History
| Date | Event | Price | Change | Sq Ft Price |
|---|---|---|---|---|
| 07/16/2025 07/16/25 | For Sale | $398,000 | +65.8% | $215 / Sq Ft |
| 12/29/2015 12/29/15 | Sold | $240,000 | 0.0% | $130 / Sq Ft |
| 12/05/2015 12/05/15 | Off Market | $240,000 | -- | -- |
| 11/14/2015 11/14/15 | Pending | -- | -- | -- |
| 11/13/2015 11/13/15 | For Sale | $240,000 | -- | $130 / Sq Ft |
Tax History Compared to Growth
Tax History
| Year | Tax Paid | Tax Assessment Tax Assessment Total Assessment is a certain percentage of the fair market value that is determined by local assessors to be the total taxable value of land and additions on the property. | Land | Improvement |
|---|---|---|---|---|
| 2024 | $3,677 | $292,000 | $81,700 | $210,300 |
| 2023 | $3,677 | $302,200 | $81,700 | $220,500 |
| 2022 | $4,576 | $278,400 | $81,700 | $196,700 |
| 2021 | $4,005 | $335,100 | $36,300 | $298,800 |
| 2020 | $3,852 | $321,200 | $36,300 | $284,900 |
| 2019 | $3,685 | $301,400 | $36,300 | $265,100 |
| 2018 | $3,336 | $270,800 | $36,300 | $234,500 |
| 2017 | $2,744 | $250,600 | $36,300 | $214,300 |
| 2016 | $2,609 | $243,600 | $36,300 | $207,300 |
| 2014 | $2,237 | $207,700 | $36,300 | $171,400 |
| 2013 | $2,118 | $204,200 | $36,300 | $167,900 |
Agents Affiliated with this Home
-
Justin Cowan
J
Seller's Agent in 2025
Justin Cowan
@properties
3 Total Sales
-
Marji Legault

Seller's Agent in 2015
Marji Legault
Monteith-Legault Real Estate C
(317) 442-1215
1 in this area
81 Total Sales
-
D
Buyer's Agent in 2015
Dana Thompson
RE/MAX
Map
Source: MIBOR Broker Listing Cooperative®
MLS Number: MBR21387431
APN: 49-06-25-133-041.000-101
- 2434 N Pennsylvania St
- 2454 N Talbott St
- 2347 N Pennsylvania St
- 2445 N Delaware St
- 2246 N Talbott St
- 2349 N Delaware St
- 2325 N Talbott St
- 2326 N Pennsylvania St Unit 6
- 55 W Fall Creek Parkway Dr S
- 59 W Fall Creek Parkway Dr S
- 114 E 27th St
- 2702 N Talbott St
- 122 E 27th St
- 15 W 28th St
- 2332 Central Ave
- 2407 N Capitol Ave
- 2349 N Capitol Ave
- 519 Sutherland Ave
- 2819 N Delaware St
- 2831 N Talbott St






