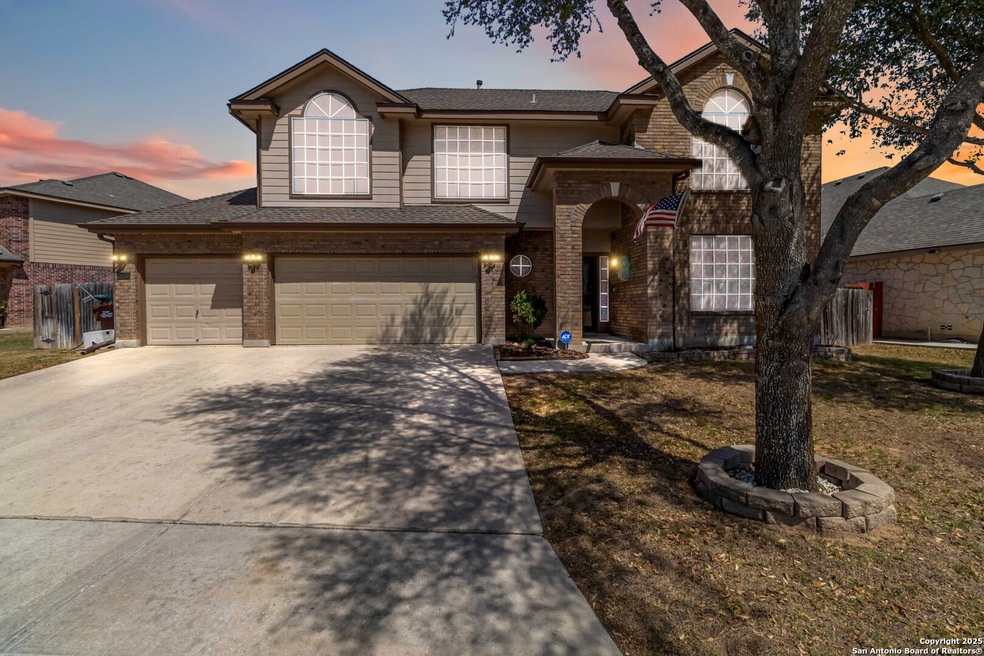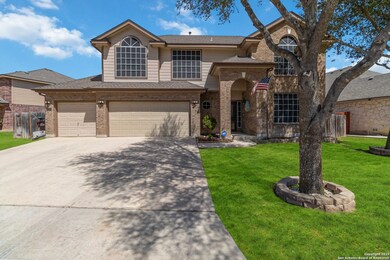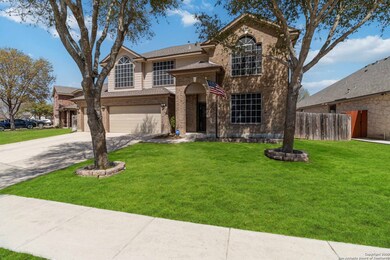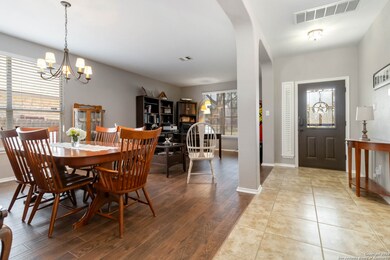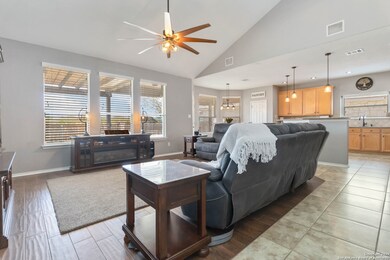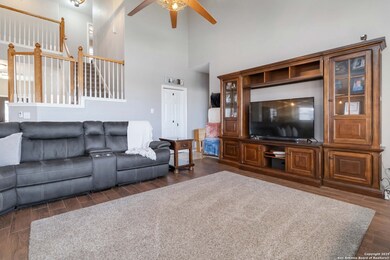
24430 Walnut Pass San Antonio, TX 78255
Cross Mountain NeighborhoodHighlights
- Spa
- Two Living Areas
- Double Pane Windows
- Aue Elementary School Rated A-
- Covered patio or porch
- Solar Screens
About This Home
As of May 2025Welcome to Your Dream Home. This beautifully upgraded home in the desirable Walnut Pass community offers both comfort and functionality. Featuring a spacious 3-car garage, a detached custom workshop, and a double gate for additional storage and parking, this property is designed for versatility. Inside, you'll find ceramic wood-look tile flooring throughout the downstairs and new carpet installed in 2021. The home is adorned with updated light fixtures, creating a warm and inviting ambiance in every room. The kitchen is a chef's delight, boasting pull-out shelves, an upgraded faucet, and new appliances for effortless meal prep. With a full bedroom and bath downstairs, this home is perfect for guests or multi-generational living. A dedicated study provides the ideal workspace, while the large backyard backs up to a serene green space, ensuring privacy and tranquility. Outdoor living is just as impressive, featuring a spacious covered patio, motion-activated security lights, and solar screens on the front of the house. Trim lighting on the front adds charm, while new front and back doors with storm doors enhance security and energy efficiency. Recent upgrades include a new roof (2019), a water softener, a water heater, gutters, and garage doors with openers. Plus, with a community park just across the street, you'll enjoy both convenience and a vibrant neighborhood atmosphere. Don't miss this exceptional opportunity- schedule your showing today!
Last Agent to Sell the Property
Grant Bowman
JB Goodwin, REALTORS Listed on: 04/03/2025
Last Buyer's Agent
Josh Orta
The Manitzas Group, LLC
Home Details
Home Type
- Single Family
Est. Annual Taxes
- $7,108
Year Built
- Built in 2005
Lot Details
- 8,276 Sq Ft Lot
- Fenced
- Sprinkler System
HOA Fees
- $33 Monthly HOA Fees
Home Design
- Brick Exterior Construction
- Slab Foundation
- Composition Roof
- Radiant Barrier
Interior Spaces
- 2,521 Sq Ft Home
- Property has 2 Levels
- Ceiling Fan
- Double Pane Windows
- Window Treatments
- Solar Screens
- Two Living Areas
- Washer Hookup
Kitchen
- Built-In Self-Cleaning Oven
- Gas Cooktop
- Stove
- <<microwave>>
- Ice Maker
- Dishwasher
- Disposal
Flooring
- Carpet
- Ceramic Tile
Bedrooms and Bathrooms
- 4 Bedrooms
Home Security
- Prewired Security
- Storm Doors
Parking
- 3 Car Garage
- Garage Door Opener
Eco-Friendly Details
- Smart Grid Meter
Outdoor Features
- Spa
- Covered patio or porch
- Exterior Lighting
- Outdoor Storage
Schools
- Hector Garcia Middle School
- Brandeis High School
Utilities
- Central Heating and Cooling System
- Heating System Uses Natural Gas
- Programmable Thermostat
- Gas Water Heater
- Water Softener is Owned
Listing and Financial Details
- Legal Lot and Block 110 / 9
- Assessor Parcel Number 047122091100
- Seller Concessions Offered
Community Details
Overview
- $363 HOA Transfer Fee
- Walnut Pass Association
- Built by DR Horton
- Walnut Pass Subdivision
- Mandatory home owners association
Recreation
- Park
Ownership History
Purchase Details
Home Financials for this Owner
Home Financials are based on the most recent Mortgage that was taken out on this home.Purchase Details
Home Financials for this Owner
Home Financials are based on the most recent Mortgage that was taken out on this home.Purchase Details
Purchase Details
Purchase Details
Home Financials for this Owner
Home Financials are based on the most recent Mortgage that was taken out on this home.Similar Homes in the area
Home Values in the Area
Average Home Value in this Area
Purchase History
| Date | Type | Sale Price | Title Company |
|---|---|---|---|
| Warranty Deed | -- | None Listed On Document | |
| Deed | -- | None Listed On Document | |
| Warranty Deed | -- | First American Title | |
| Interfamily Deed Transfer | -- | None Available | |
| Warranty Deed | -- | Dhi Title |
Mortgage History
| Date | Status | Loan Amount | Loan Type |
|---|---|---|---|
| Open | $401,200 | New Conventional | |
| Previous Owner | $205,416 | Credit Line Revolving | |
| Previous Owner | $178,800 | VA | |
| Previous Owner | $190,830 | Unknown | |
| Previous Owner | $187,905 | Purchase Money Mortgage | |
| Closed | $0 | Assumption |
Property History
| Date | Event | Price | Change | Sq Ft Price |
|---|---|---|---|---|
| 05/21/2025 05/21/25 | Sold | -- | -- | -- |
| 05/07/2025 05/07/25 | Pending | -- | -- | -- |
| 04/24/2025 04/24/25 | Price Changed | $425,000 | -1.1% | $169 / Sq Ft |
| 04/16/2025 04/16/25 | Price Changed | $429,900 | 0.0% | $171 / Sq Ft |
| 04/03/2025 04/03/25 | For Sale | $430,000 | -- | $171 / Sq Ft |
Tax History Compared to Growth
Tax History
| Year | Tax Paid | Tax Assessment Tax Assessment Total Assessment is a certain percentage of the fair market value that is determined by local assessors to be the total taxable value of land and additions on the property. | Land | Improvement |
|---|---|---|---|---|
| 2023 | $5,066 | $328,455 | $91,800 | $300,180 |
| 2022 | $5,928 | $298,595 | $66,770 | $294,870 |
| 2021 | $5,592 | $271,450 | $42,000 | $229,450 |
| 2020 | $5,398 | $256,500 | $42,000 | $214,500 |
| 2019 | $5,589 | $256,770 | $42,000 | $214,770 |
| 2018 | $5,499 | $252,600 | $42,000 | $210,600 |
| 2017 | $5,334 | $244,220 | $42,000 | $202,220 |
| 2016 | $4,878 | $223,340 | $42,000 | $181,340 |
| 2015 | $4,368 | $223,430 | $42,000 | $181,430 |
| 2014 | $4,368 | $206,410 | $0 | $0 |
Agents Affiliated with this Home
-
G
Seller's Agent in 2025
Grant Bowman
JB Goodwin, REALTORS
-
J
Buyer's Agent in 2025
Josh Orta
The Manitzas Group, LLC
Map
Source: San Antonio Board of REALTORS®
MLS Number: 1855192
APN: 04712-209-1100
- 8507 Vineyard Mist
- 8506 Driftwood Hill
- 8519 Vineyard Mist
- 8347 Piney Wood Run
- 24718 Cloudy Creek
- 24714 Cloudy Creek
- 24710 Cloudy Creek
- 24530 Wine Rose Path
- 24323 Flint Creek
- 24523 Alamosa Falls
- 24831 Cloudy Creek
- 24834 Cloudy Creek
- 24630 Wine Rose Path
- 8226 Piney Wood Run
- 24406 Treaty Creek
- 24906 Cloudy Creek
- 24915 White Creek
- 8219 Wayside Creek
- 25018 Kiowa Creek
- 8206 Wayside Creek
