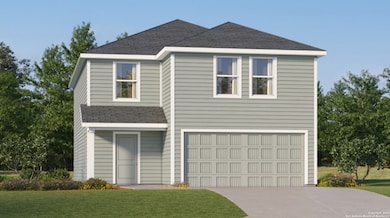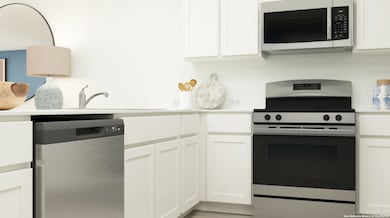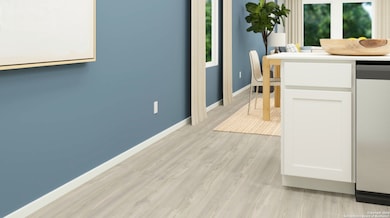
2445 Legends Creek New Braunfels, TX 78130
South New Braunfels NeighborhoodEstimated payment $1,637/month
Highlights
- New Construction
- Game Room
- Central Heating and Cooling System
- Canyon High School Rated A-
- Walk-In Closet
- Fenced
About This Home
The Barlow - This new two-story home is host to an open-concept floorplan on the first level combining the kitchen, dining area and family room for effortless entertaining and multitasking. A versatile game room is located upstairs near four bedrooms, including the luxe owner's suite with a spa-inspired bathroom and generous walk-in closet. Prices and features may vary and are subject to change. Photos are for illustrative purposes only.
Listing Agent
Christopher Marti
Marti Realty Group Listed on: 06/27/2025
Home Details
Home Type
- Single Family
Year Built
- Built in 2025 | New Construction
Lot Details
- 4,792 Sq Ft Lot
- Fenced
HOA Fees
- $29 Monthly HOA Fees
Parking
- 2 Car Garage
Home Design
- Slab Foundation
- Composition Roof
Interior Spaces
- 2,173 Sq Ft Home
- Property has 2 Levels
- Game Room
Kitchen
- Stove
- Dishwasher
Flooring
- Carpet
- Vinyl
Bedrooms and Bathrooms
- 4 Bedrooms
- Walk-In Closet
Laundry
- Laundry on upper level
- Washer Hookup
Utilities
- Central Heating and Cooling System
- Heating System Uses Natural Gas
- Cable TV Available
Community Details
- $450 HOA Transfer Fee
- Parkside HOA
- Built by Lennar
- Parkside Subdivision
- Mandatory home owners association
Listing and Financial Details
- Legal Lot and Block 65 / 12
Map
Home Values in the Area
Average Home Value in this Area
Property History
| Date | Event | Price | Change | Sq Ft Price |
|---|---|---|---|---|
| 07/18/2025 07/18/25 | Price Changed | $245,949 | 0.0% | $113 / Sq Ft |
| 07/16/2025 07/16/25 | Price Changed | $245,949 | -0.4% | $113 / Sq Ft |
| 07/09/2025 07/09/25 | Price Changed | $246,949 | -13.7% | $114 / Sq Ft |
| 07/08/2025 07/08/25 | For Sale | $285,999 | +13.9% | $132 / Sq Ft |
| 07/08/2025 07/08/25 | Off Market | -- | -- | -- |
| 07/07/2025 07/07/25 | Price Changed | $251,099 | -1.6% | $116 / Sq Ft |
| 07/03/2025 07/03/25 | Price Changed | $255,199 | +7.6% | $117 / Sq Ft |
| 06/29/2025 06/29/25 | For Sale | $237,199 | -17.1% | $109 / Sq Ft |
| 06/27/2025 06/27/25 | For Sale | $285,999 | -- | $132 / Sq Ft |
Similar Homes in New Braunfels, TX
Source: San Antonio Board of REALTORS®
MLS Number: 1879634
- 2425 Legends Creek
- 2418 Legends Creek
- 275 Ottawa Way
- 271 Ottawa Way
- 255 Ottawa Way
- 1524 Agave Cellar
- 144 Arlo
- 522 Chevre Rd
- 2437 Legends Creek
- 2429 Legends Creek
- 2433 Legends Creek
- 243 Ottawa Way
- 813 Day Break Dr
- 235 Ottawa Way
- 530 Chevre Rd
- 526 Chevre Rd
- 821 Day Break Dr
- 809 Day Break Dr
- 2441 Legends Creek
- 231 Ottawa Way
- 1224 Twisted Creek
- 2422 Broken Arrow
- 2441 Broken Arrow
- 2437 Broken Arrow
- 453 Wind Gust
- 1041 Fisher Way
- 1944 Edelweiss Ave
- 1137 Brown Rock Dr
- 302 Rosalie Dr
- 292 Rosalie Dr
- 305 Rosalie Dr
- 271 Rosalie Dr Unit B
- 1123 Thea Cove
- 224 Anne Louise Dr Unit A
- 247 Rosalie Dr Unit B
- 1073 Stone Hollow
- 213 Anne Louise Dr Unit B
- 208 Anne Louise Dr
- 1153 Gracie Way
- 201 Anne Louise Dr



