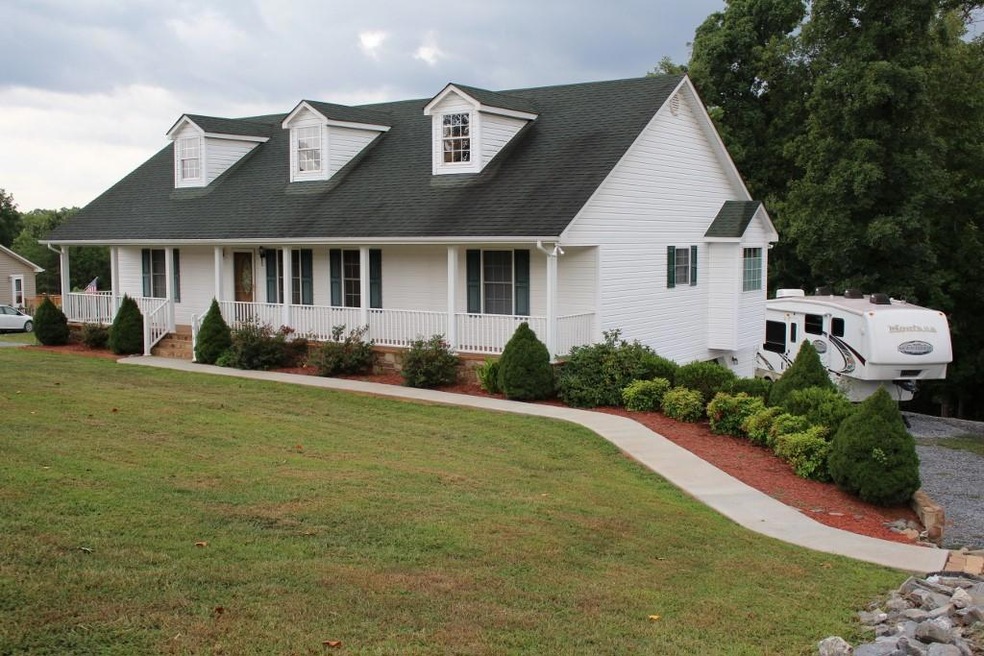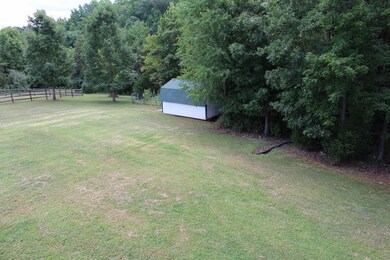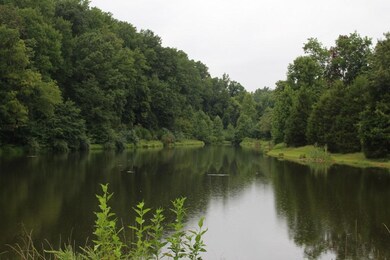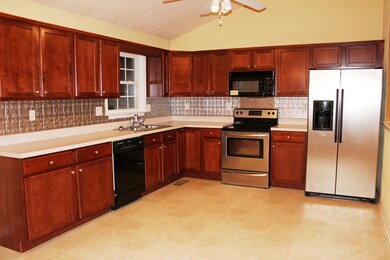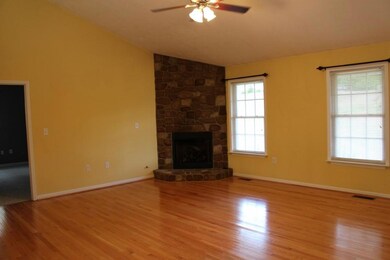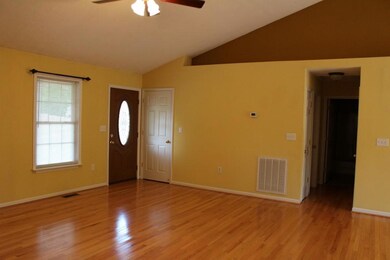
2446 Twin Lake Dr Bedford, VA 24523
Highlights
- Deck
- Ranch Style House
- <<bathWithWhirlpoolToken>>
- Family Room with Fireplace
- Cathedral Ceiling
- Front Porch
About This Home
As of May 2018Enjoy this Immaculate Home w/terrific floor plan, 3 Bedrooms, 2 Full Baths & 3rd Bath Roughed-In Basement, Great Room w/Cathedral Ceiling, Wood Floors & Stone Fireplace, Huge Master Bedroom w/Cathedral Ceiling, Oversized 2 Car Garage, Outside 30 Amp Hookup for RV or Camper,Family Room w/Fireplace,Covered Front Porch, Large Fishing Pond in Subdivision within walking distance, Fenced Garden Space
Last Agent to Sell the Property
RE/MAX LAKEFRONT REALTY INC License #0225113616 Listed on: 08/19/2015

Last Buyer's Agent
Non Member Transaction Agent
Non-Member Transaction Office
Property Details
Home Type
- Manufactured Home
Est. Annual Taxes
- $939
Year Built
- Built in 2006
Lot Details
- 1.08 Acre Lot
- Gentle Sloping Lot
- Garden
Home Design
- Ranch Style House
- Stone Siding
Interior Spaces
- Cathedral Ceiling
- Ceiling Fan
- Family Room with Fireplace
- 2 Fireplaces
- Great Room with Fireplace
- Storage
- Laundry on main level
Kitchen
- <<builtInOvenToken>>
- Electric Range
- <<builtInMicrowave>>
- Dishwasher
Bedrooms and Bathrooms
- 3 Main Level Bedrooms
- Walk-In Closet
- 2 Full Bathrooms
- <<bathWithWhirlpoolToken>>
Basement
- Walk-Out Basement
- Basement Fills Entire Space Under The House
Parking
- 2 Covered Spaces
- Tuck Under Garage
Outdoor Features
- Deck
- Shed
- Front Porch
Schools
- Bedford Elementary School
- Liberty High School
Utilities
- Heat Pump System
Community Details
- Property has a Home Owners Association
- Victoria Lakes Subdivision
Listing and Financial Details
- Tax Lot 32
Ownership History
Purchase Details
Home Financials for this Owner
Home Financials are based on the most recent Mortgage that was taken out on this home.Purchase Details
Home Financials for this Owner
Home Financials are based on the most recent Mortgage that was taken out on this home.Purchase Details
Purchase Details
Home Financials for this Owner
Home Financials are based on the most recent Mortgage that was taken out on this home.Purchase Details
Home Financials for this Owner
Home Financials are based on the most recent Mortgage that was taken out on this home.Similar Homes in Bedford, VA
Home Values in the Area
Average Home Value in this Area
Purchase History
| Date | Type | Sale Price | Title Company |
|---|---|---|---|
| Warranty Deed | $255,500 | Attorney | |
| Warranty Deed | $227,600 | Reliance Title Stlmnt Llc | |
| Deed | $215,000 | American Title & Settlement | |
| Deed | $209,950 | None Available | |
| Deed | -- | None Available |
Mortgage History
| Date | Status | Loan Amount | Loan Type |
|---|---|---|---|
| Open | $45,000 | Credit Line Revolving | |
| Previous Owner | $250,871 | FHA | |
| Previous Owner | $216,220 | New Conventional | |
| Previous Owner | $159,950 | New Conventional | |
| Previous Owner | $147,000 | Credit Line Revolving |
Property History
| Date | Event | Price | Change | Sq Ft Price |
|---|---|---|---|---|
| 07/17/2025 07/17/25 | For Sale | $419,900 | +64.3% | $196 / Sq Ft |
| 05/16/2018 05/16/18 | Sold | $255,500 | -1.4% | $119 / Sq Ft |
| 05/14/2018 05/14/18 | Pending | -- | -- | -- |
| 03/16/2018 03/16/18 | For Sale | $259,000 | +13.8% | $121 / Sq Ft |
| 10/30/2015 10/30/15 | Sold | $227,600 | -1.0% | $117 / Sq Ft |
| 09/07/2015 09/07/15 | Pending | -- | -- | -- |
| 08/19/2015 08/19/15 | For Sale | $229,900 | -- | $118 / Sq Ft |
Tax History Compared to Growth
Tax History
| Year | Tax Paid | Tax Assessment Tax Assessment Total Assessment is a certain percentage of the fair market value that is determined by local assessors to be the total taxable value of land and additions on the property. | Land | Improvement |
|---|---|---|---|---|
| 2024 | $1,229 | $299,700 | $45,000 | $254,700 |
| 2023 | $1,229 | $149,850 | $0 | $0 |
| 2022 | $1,195 | $119,450 | $0 | $0 |
| 2021 | $1,195 | $238,900 | $40,000 | $198,900 |
| 2020 | $1,195 | $238,900 | $40,000 | $198,900 |
| 2019 | $1,195 | $238,900 | $40,000 | $198,900 |
| 2018 | $963 | $185,100 | $38,000 | $147,100 |
| 2017 | $963 | $185,100 | $38,000 | $147,100 |
| 2016 | $963 | $185,100 | $38,000 | $147,100 |
| 2015 | $963 | $185,100 | $38,000 | $147,100 |
| 2014 | $976 | $187,700 | $36,000 | $151,700 |
Agents Affiliated with this Home
-
C
Seller's Agent in 2025
Chris Davies
Lauren Bell Real Estate, Inc.
-
Chris Johnson
C
Seller's Agent in 2018
Chris Johnson
LONG & FOSTER - FOREST
(434) 316-6100
107 Total Sales
-
N
Buyer's Agent in 2018
Non Member Transaction Agent
Non-Member Transaction Office
-
Phyllis Johnson

Seller's Agent in 2015
Phyllis Johnson
RE/MAX
(540) 537-5312
264 Total Sales
Map
Source: Roanoke Valley Association of REALTORS®
MLS Number: 818471
APN: 149-6-39
- 2095 Nicopolis Dr
- 1088 Twilight Dr
- 1122 Walnut Springs Dr
- 2112 E Lynchburg Salem Turnpike
- 1683 E Lynchburg Salem Turnpike
- 0 E Lynchburg Salem Turnpike
- 1527 E Lynchburg Salem Turnpike
- 1 Falling Creek Rd
- 1612 Bell Town Rd
- 1962 Mcdaniel Rd
- 1125 Smith St
- 1109 Fairview Dr
- 1102 Smith St
- Lot 10 Smith St
- 991 Orange St
- 0 Little Otter Dr
- 00 Saint Helena Rd
- 1021 Piedmont St
- 0 Virginia Byway
- 00 Virginia Byway
