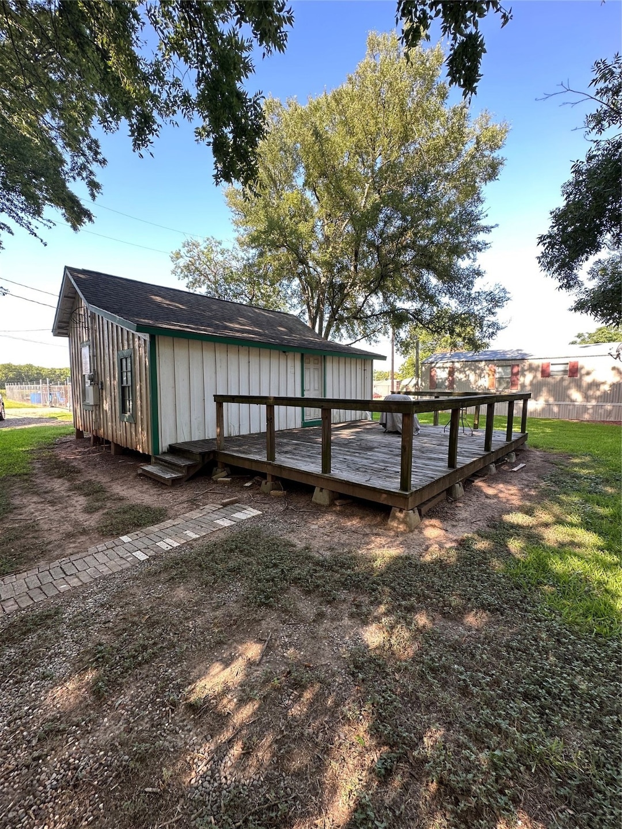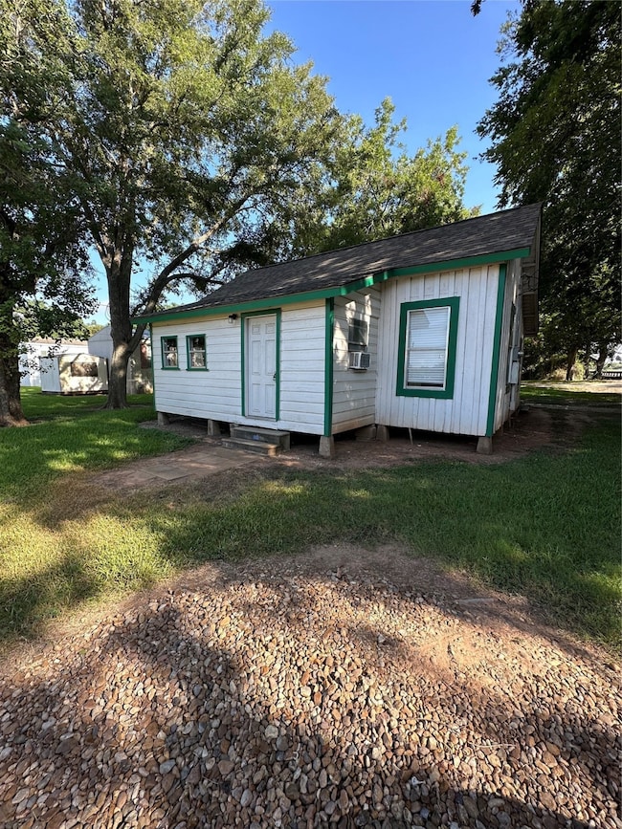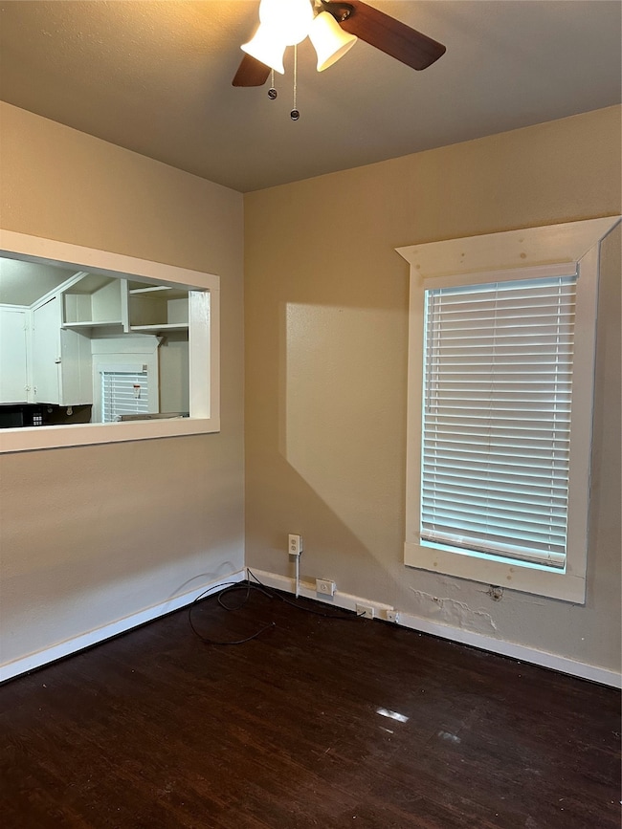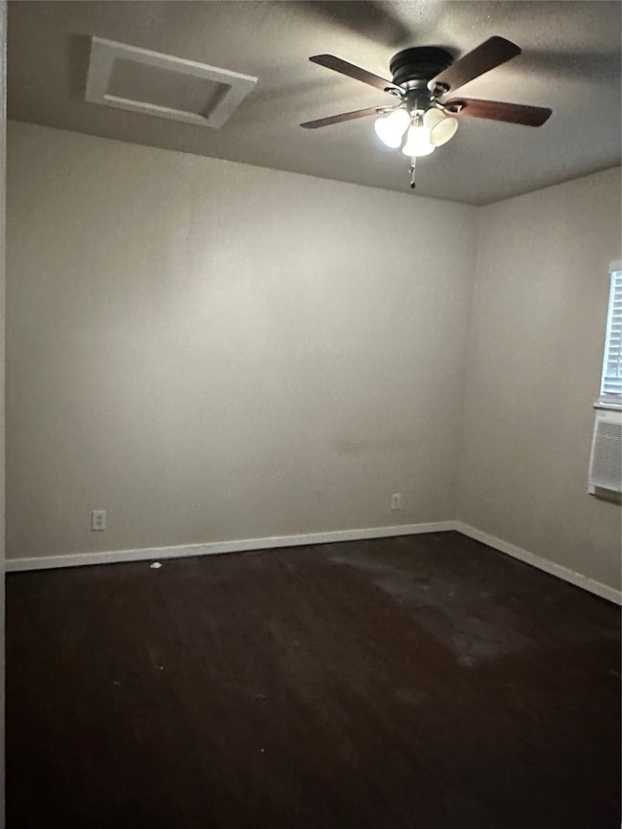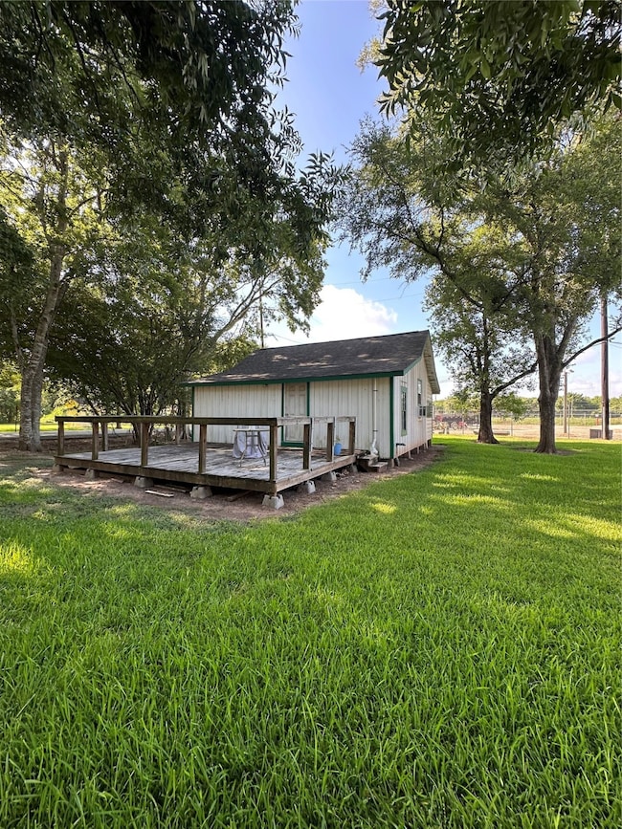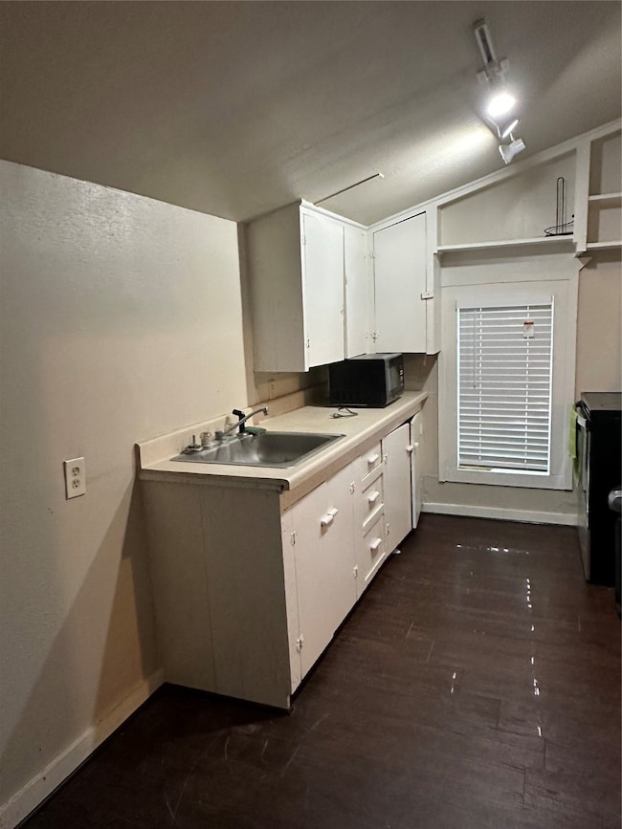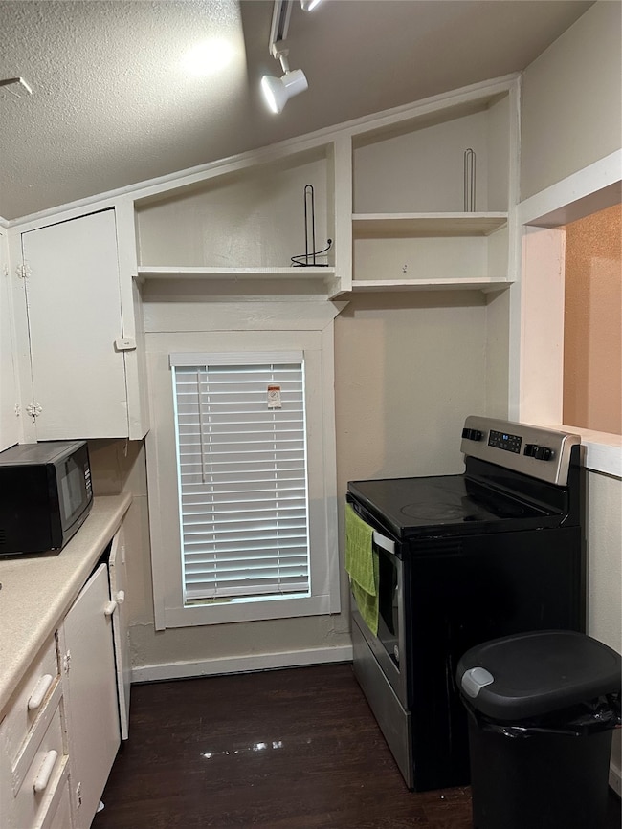2447 Precinct Line Rd Richmond, TX 77406
1
Bed
1
Bath
582
Sq Ft
5.79
Acres
Highlights
- Craftsman Architecture
- Window Unit Cooling System
- Living Room
- Frost Elementary School Rated A
- <<tubWithShowerToken>>
- South Facing Home
About This Home
Very cozy 1 bath, 1 bedroom near Pecan Grove. It's not fancy but it's not an apartment! Included: Water, sewer, garbage and lawn maintenance. Ready for immediate move in. Requirements: clean background check and credit check. Income 3 times the rent. Security deposit based on credit check. NO pets allowed. NO smoking.
Home Details
Home Type
- Single Family
Est. Annual Taxes
- $6,736
Year Built
- Built in 1940
Lot Details
- 5.79 Acre Lot
- South Facing Home
Home Design
- Craftsman Architecture
Interior Spaces
- 582 Sq Ft Home
- 1-Story Property
- Living Room
- Washer and Electric Dryer Hookup
Kitchen
- Electric Oven
- Electric Range
- Free-Standing Range
- <<microwave>>
Bedrooms and Bathrooms
- 1 Bedroom
- 1 Full Bathroom
- <<tubWithShowerToken>>
Schools
- Frost Elementary School
- Briscoe Junior High School
- Foster High School
Utilities
- Window Unit Cooling System
- Window Unit Heating System
- Municipal Trash
- Septic Tank
- Cable TV Available
Listing and Financial Details
- Property Available on 4/21/25
- 12 Month Lease Term
Community Details
Overview
- Front Yard Maintenance
- Knight & White Subdivision
Pet Policy
- No Pets Allowed
Map
Source: Houston Association of REALTORS®
MLS Number: 8003878
APN: 0046-00-000-0600-901
Nearby Homes
- TBD Precinct Line Rd
- 2703 Crested Creek Ln
- 2703 Crested Creek Ln
- 2703 Crested Creek Ln
- 2703 Crested Creek Ln
- 2703 Crested Creek Ln
- 2703 Crested Creek Ln
- 3326 Aspen Stream Dr
- 3508 Elmcreek Ct
- 5043 Esperanza
- 5111 Esperanza
- 5123 Esperanza
- 5131 Esperanza
- 5127 Esperanza
- 5119 Esperanza
- 5115 Esperanza
- 5103 Esperanza
- 5139 Esperanza
- 5207 Esperanza
- 5203 Esperanza
- 3339 Morning Fog Dr
- 2727 Crested Creek Ln
- 3210 Marlene Meadow Way
- 3323 Avary River Ln
- 3307 Avary River Ln
- 3411 Golden Amber Ct
- 3430 Hughes Meadow Way
- 3315 Aster Meadow Way
- 3326 Karleigh Way
- 3214 Aster Meadow Way
- 3323 Jane Way
- 3226 Driftwood Meadow Ln
- 3327 Driftwood Meadow Ln
- 2406 Old Dixie Dr
- 2326 Old Dixie Dr
- 231 Amaranth Way
- 1207 Dry Cork Cir
- 1038 Sarena Ct
- 2400 Old South Dr
- 2918 Colonel Court Dr
