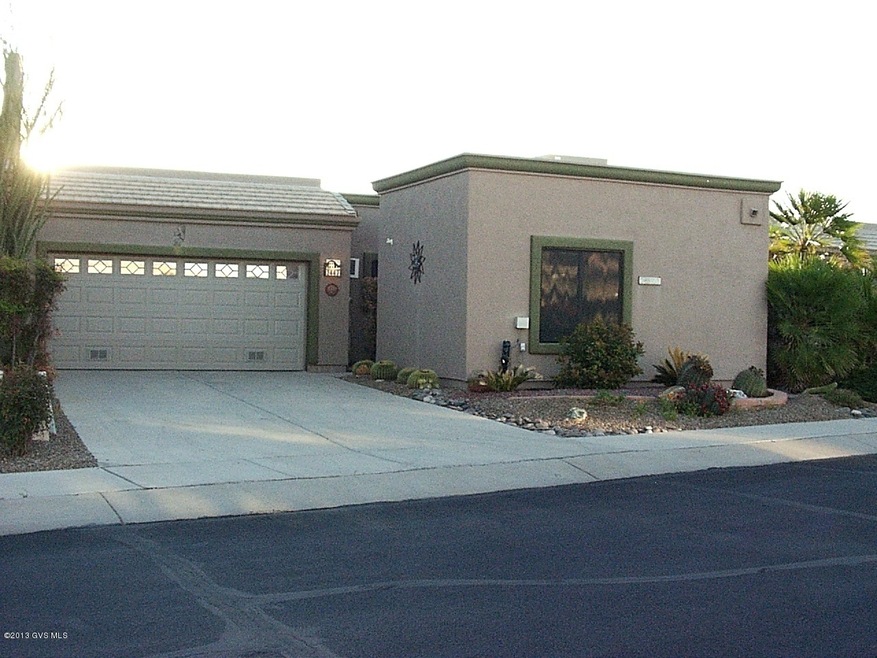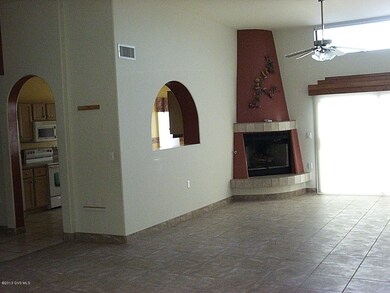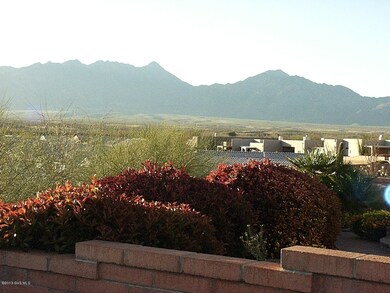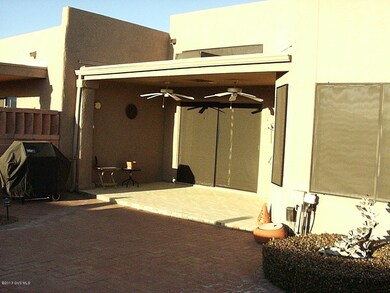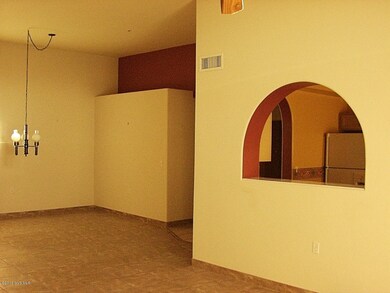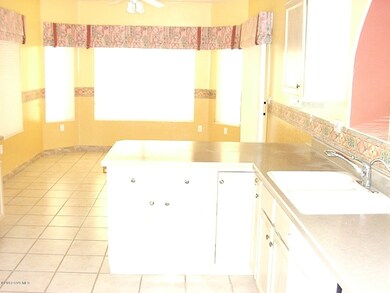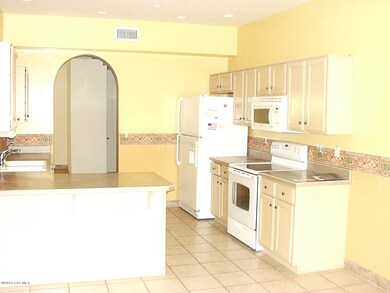
2447 S Cliff Dr Green Valley, AZ 85614
Santa Rita Springs NeighborhoodHighlights
- 2 Car Garage
- Gated Community
- Living Room with Fireplace
- Panoramic View
- Reverse Osmosis System
- Vaulted Ceiling
About This Home
As of October 2018Expanded Sonoma model with large detached one bedroom casita! This two bedroom home with a split bedroom plan and a great room type living room has a striking floor to valulted ceiling bee hive fireplace. arched door way and arched kithen pass through add to the charm of this home. Eating area off kitchen could seat six to eight people with windows on three sides looking at the panoramic mountain view. Beautifully tiled throughout, clean, well kept and move in ready. This home has Green Valley Recreation, an unbelievable value for $421 per year. Call Don Gehret 520-548-4001 for more details.
Last Agent to Sell the Property
Donald Gehret
Coldwell Banker Realty Listed on: 04/03/2013

Last Buyer's Agent
Linda Herbst
Coldwell Banker Realty

Townhouse Details
Home Type
- Townhome
Est. Annual Taxes
- $1,413
Year Built
- Built in 1996
Lot Details
- 5,452 Sq Ft Lot
- Lot Dimensions are 40 x 133
- East or West Exposure
- Shrub
- Drip System Landscaping
- Garden
- Back and Front Yard
HOA Fees
- $45 Monthly HOA Fees
Property Views
- Panoramic
- Mountain
Home Design
- Territorial Architecture
- Frame With Stucco
- Built-Up Roof
Interior Spaces
- 1,463 Sq Ft Home
- 1-Story Property
- Vaulted Ceiling
- Ceiling Fan
- Skylights
- Decorative Fireplace
- Gas Fireplace
- Double Pane Windows
- Bay Window
- Entrance Foyer
- Great Room
- Living Room with Fireplace
- L-Shaped Dining Room
- Breakfast Room
- Ceramic Tile Flooring
Kitchen
- Electric Range
- Dishwasher
- Disposal
- Reverse Osmosis System
Bedrooms and Bathrooms
- 3 Bedrooms
- Split Bedroom Floorplan
- Walk-In Closet
- 3 Full Bathrooms
- Dual Vanity Sinks in Primary Bathroom
- <<tubWithShowerToken>>
- Shower Only
Laundry
- Laundry Room
- Dryer
- Washer
Home Security
Parking
- 2 Car Garage
- Parking Storage or Cabinetry
- Garage Door Opener
- Driveway
Outdoor Features
- Covered patio or porch
- Outdoor Grill
Utilities
- Central Air
- Heating System Uses Gas
- Natural Gas Water Heater
- Water Softener
- Phone Available
- Cable TV Available
Community Details
Overview
- Association fees include common area maintenance, street maintenance
- Sunrise Point Community
- The community has rules related to deed restrictions
Recreation
- Community Pool
- Community Spa
Security
- Gated Community
- Fire Sprinkler System
Ownership History
Purchase Details
Home Financials for this Owner
Home Financials are based on the most recent Mortgage that was taken out on this home.Purchase Details
Home Financials for this Owner
Home Financials are based on the most recent Mortgage that was taken out on this home.Purchase Details
Purchase Details
Home Financials for this Owner
Home Financials are based on the most recent Mortgage that was taken out on this home.Similar Homes in Green Valley, AZ
Home Values in the Area
Average Home Value in this Area
Purchase History
| Date | Type | Sale Price | Title Company |
|---|---|---|---|
| Warranty Deed | $234,900 | Catalina Title Agency | |
| Warranty Deed | $234,900 | Catalina Title Agency | |
| Warranty Deed | $195,000 | Catalina Title Agency | |
| Cash Sale Deed | $191,000 | Title Guaranty Agency | |
| Warranty Deed | $184,422 | -- |
Mortgage History
| Date | Status | Loan Amount | Loan Type |
|---|---|---|---|
| Previous Owner | $156,000 | New Conventional | |
| Previous Owner | $147,500 | New Conventional |
Property History
| Date | Event | Price | Change | Sq Ft Price |
|---|---|---|---|---|
| 06/22/2025 06/22/25 | For Sale | $357,000 | +52.0% | $208 / Sq Ft |
| 10/01/2018 10/01/18 | Sold | $234,900 | 0.0% | $137 / Sq Ft |
| 09/01/2018 09/01/18 | Pending | -- | -- | -- |
| 08/07/2018 08/07/18 | For Sale | $234,900 | +20.5% | $137 / Sq Ft |
| 06/07/2013 06/07/13 | Sold | $195,000 | 0.0% | $133 / Sq Ft |
| 05/08/2013 05/08/13 | Pending | -- | -- | -- |
| 04/03/2013 04/03/13 | For Sale | $195,000 | -- | $133 / Sq Ft |
Tax History Compared to Growth
Tax History
| Year | Tax Paid | Tax Assessment Tax Assessment Total Assessment is a certain percentage of the fair market value that is determined by local assessors to be the total taxable value of land and additions on the property. | Land | Improvement |
|---|---|---|---|---|
| 2024 | $1,902 | $18,527 | -- | -- |
| 2023 | $1,971 | $17,645 | $0 | $0 |
| 2022 | $1,771 | $16,804 | $0 | $0 |
| 2021 | $1,801 | $15,242 | $0 | $0 |
| 2020 | $1,725 | $15,242 | $0 | $0 |
| 2019 | $1,812 | $15,648 | $0 | $0 |
| 2018 | $1,756 | $13,369 | $0 | $0 |
| 2017 | $1,747 | $13,369 | $0 | $0 |
| 2016 | $1,718 | $13,481 | $0 | $0 |
| 2015 | $1,670 | $12,839 | $0 | $0 |
Agents Affiliated with this Home
-
Laurie Lundeen

Seller's Agent in 2025
Laurie Lundeen
Embarc Realty
(520) 256-4000
88 in this area
482 Total Sales
-
L
Seller's Agent in 2018
Linda Herbst
Coldwell Banker Realty
-
D
Seller's Agent in 2013
Donald Gehret
Coldwell Banker Realty
Map
Source: MLS of Southern Arizona
MLS Number: 3051385
APN: 304-27-4590
- 478 W Pecan Valley Dr
- 2565 S Pecan Valley Place
- 2311 S Cliff Dr
- 2319 S Via Massari
- 2207 S Cliff Dr
- 2373 S Via Tulum
- 630 W Placita Quieta
- 2646 S Fade Dr
- 2705 S Chipshot Dr
- 2723 S Chipshot Dr
- 736 W Desert Hills Dr
- 2082 S Santa Carla Dr
- 2052 S Santa Carla Dr
- 777 W Placita El Cueto
- 111 E Santa Chalice Dr
- 71 E Santa Chalice Dr
- 2730 S Calle Morena
- 1960 S San Vincent Dr
- 1939 S San Vincent Dr
- 1013 W Desert Hills Dr
