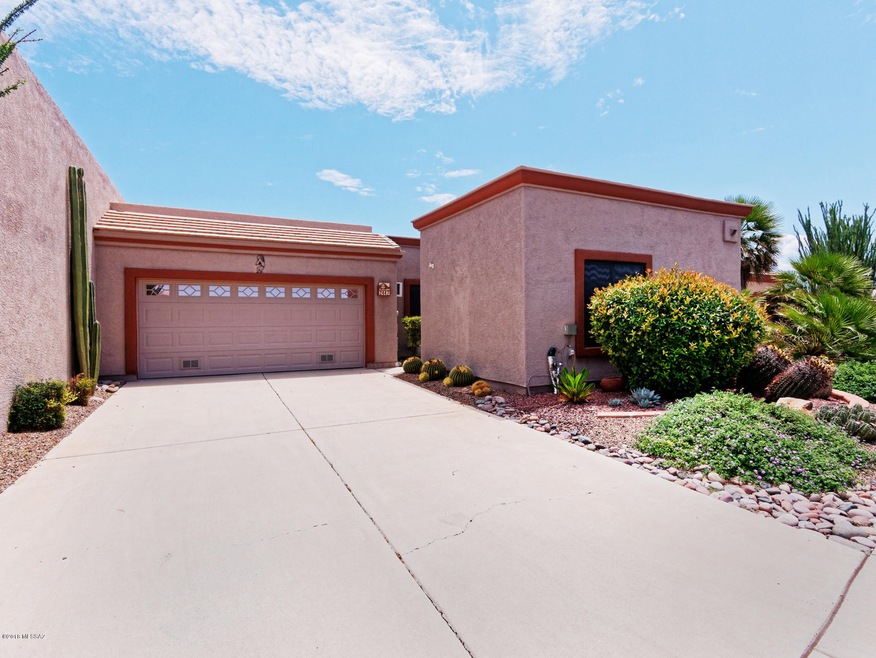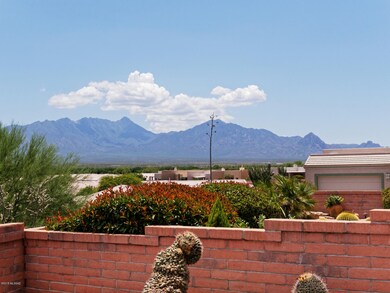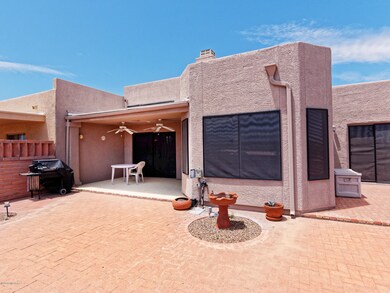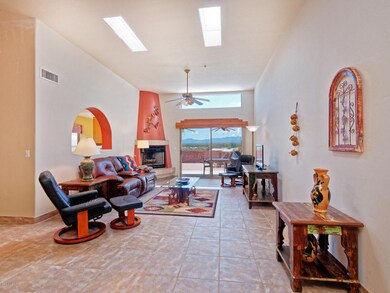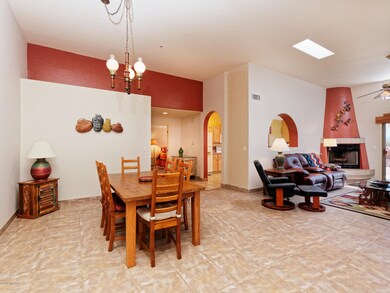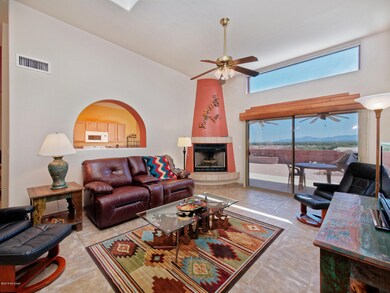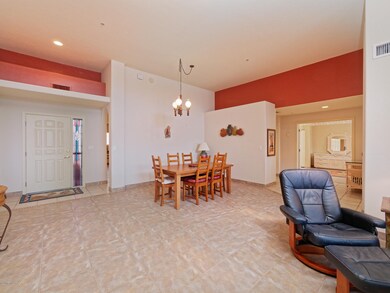
2447 S Cliff Dr Green Valley, AZ 85614
Santa Rita Springs NeighborhoodHighlights
- Senior Community
- Gated Community
- Southwestern Architecture
- Panoramic View
- Vaulted Ceiling
- Great Room with Fireplace
About This Home
As of October 2018Enjoy the magnificent, panoramic view of the Santa Rita Mountains from your Great Room, kitchen and master bedroom. The Great room features a large Beehive gas fireplace and room for a dining area. You will be impressed by the kitchen with ample cabinets and counter space including a breakfast bar and nook. Enter the large master bedroom through double doors then notice the walk in closet, double shower and double sinks. The guest bedroom features a wall bed/desk combo. A handy laundry room is inside for your convenience. Of course all tile floors in the main house, the bonus is a guest casita for the in-laws, relatives or other guests. It has it's own bath and large closet, the garage has lots of storage. Call to see. You won't be disappointed.
Last Agent to Sell the Property
Linda Herbst
Coldwell Banker Realty Listed on: 08/07/2018

Townhouse Details
Home Type
- Townhome
Est. Annual Taxes
- $1,747
Year Built
- Built in 1996
Lot Details
- 5,663 Sq Ft Lot
- East or West Exposure
- Block Wall Fence
- Back and Front Yard
HOA Fees
- $45 Monthly HOA Fees
Property Views
- Panoramic
- Mountain
Home Design
- Southwestern Architecture
- Frame With Stucco
- Built-Up Roof
Interior Spaces
- 1,713 Sq Ft Home
- 1-Story Property
- Vaulted Ceiling
- Ceiling Fan
- Skylights
- Decorative Fireplace
- Gas Fireplace
- Bay Window
- Great Room with Fireplace
- Dining Room
Kitchen
- Breakfast Area or Nook
- Breakfast Bar
- Electric Range
- Dishwasher
- Disposal
Flooring
- Pavers
- Ceramic Tile
Bedrooms and Bathrooms
- 3 Bedrooms
- Split Bedroom Floorplan
- Walk-In Closet
- 3 Full Bathrooms
- Dual Vanity Sinks in Primary Bathroom
- <<tubWithShowerToken>>
- Shower Only
Laundry
- Laundry Room
- Dryer
- Washer
Home Security
Parking
- 2 Car Garage
- Garage Door Opener
- Driveway
Accessible Home Design
- Doors with lever handles
- No Interior Steps
Outdoor Features
- Covered patio or porch
Schools
- Continental Elementary And Middle School
- Sahuarita High School
Utilities
- Cooling System Powered By Gas
- Heating System Uses Gas
- Natural Gas Water Heater
- Phone Available
- Cable TV Available
Community Details
Overview
- Senior Community
- Association fees include common area maintenance
- $200 HOA Transfer Fee
- Sunrise Point Association, Phone Number (520) 625-4059
- Sunrise Point Community
- Sunrise Pointe Subdivision
- The community has rules related to deed restrictions
Recreation
- Community Pool
- Community Spa
Security
- Gated Community
- Fire Sprinkler System
Ownership History
Purchase Details
Home Financials for this Owner
Home Financials are based on the most recent Mortgage that was taken out on this home.Purchase Details
Home Financials for this Owner
Home Financials are based on the most recent Mortgage that was taken out on this home.Purchase Details
Purchase Details
Home Financials for this Owner
Home Financials are based on the most recent Mortgage that was taken out on this home.Similar Homes in Green Valley, AZ
Home Values in the Area
Average Home Value in this Area
Purchase History
| Date | Type | Sale Price | Title Company |
|---|---|---|---|
| Warranty Deed | $234,900 | Catalina Title Agency | |
| Warranty Deed | $234,900 | Catalina Title Agency | |
| Warranty Deed | $195,000 | Catalina Title Agency | |
| Cash Sale Deed | $191,000 | Title Guaranty Agency | |
| Warranty Deed | $184,422 | -- |
Mortgage History
| Date | Status | Loan Amount | Loan Type |
|---|---|---|---|
| Previous Owner | $156,000 | New Conventional | |
| Previous Owner | $147,500 | New Conventional |
Property History
| Date | Event | Price | Change | Sq Ft Price |
|---|---|---|---|---|
| 06/22/2025 06/22/25 | For Sale | $357,000 | +52.0% | $208 / Sq Ft |
| 10/01/2018 10/01/18 | Sold | $234,900 | 0.0% | $137 / Sq Ft |
| 09/01/2018 09/01/18 | Pending | -- | -- | -- |
| 08/07/2018 08/07/18 | For Sale | $234,900 | +20.5% | $137 / Sq Ft |
| 06/07/2013 06/07/13 | Sold | $195,000 | 0.0% | $133 / Sq Ft |
| 05/08/2013 05/08/13 | Pending | -- | -- | -- |
| 04/03/2013 04/03/13 | For Sale | $195,000 | -- | $133 / Sq Ft |
Tax History Compared to Growth
Tax History
| Year | Tax Paid | Tax Assessment Tax Assessment Total Assessment is a certain percentage of the fair market value that is determined by local assessors to be the total taxable value of land and additions on the property. | Land | Improvement |
|---|---|---|---|---|
| 2024 | $1,902 | $18,527 | -- | -- |
| 2023 | $1,971 | $17,645 | $0 | $0 |
| 2022 | $1,771 | $16,804 | $0 | $0 |
| 2021 | $1,801 | $15,242 | $0 | $0 |
| 2020 | $1,725 | $15,242 | $0 | $0 |
| 2019 | $1,812 | $15,648 | $0 | $0 |
| 2018 | $1,756 | $13,369 | $0 | $0 |
| 2017 | $1,747 | $13,369 | $0 | $0 |
| 2016 | $1,718 | $13,481 | $0 | $0 |
| 2015 | $1,670 | $12,839 | $0 | $0 |
Agents Affiliated with this Home
-
Laurie Lundeen

Seller's Agent in 2025
Laurie Lundeen
Embarc Realty
(520) 256-4000
88 in this area
482 Total Sales
-
L
Seller's Agent in 2018
Linda Herbst
Coldwell Banker Realty
-
D
Seller's Agent in 2013
Donald Gehret
Coldwell Banker Realty
Map
Source: MLS of Southern Arizona
MLS Number: 21821469
APN: 304-27-4590
- 478 W Pecan Valley Dr
- 2565 S Pecan Valley Place
- 2311 S Cliff Dr
- 2319 S Via Massari
- 2207 S Cliff Dr
- 2373 S Via Tulum
- 630 W Placita Quieta
- 2646 S Fade Dr
- 2705 S Chipshot Dr
- 2723 S Chipshot Dr
- 736 W Desert Hills Dr
- 2082 S Santa Carla Dr
- 2052 S Santa Carla Dr
- 777 W Placita El Cueto
- 111 E Santa Chalice Dr
- 71 E Santa Chalice Dr
- 2730 S Calle Morena
- 1960 S San Vincent Dr
- 1939 S San Vincent Dr
- 1013 W Desert Hills Dr
