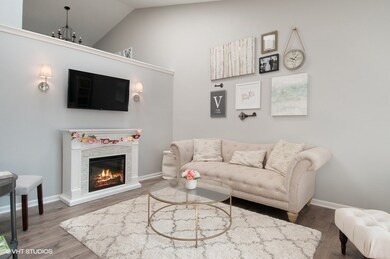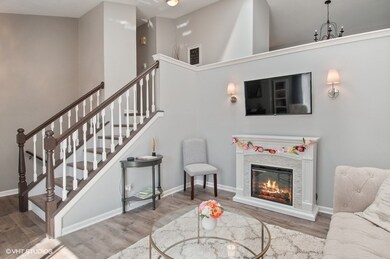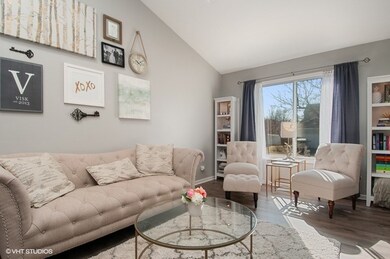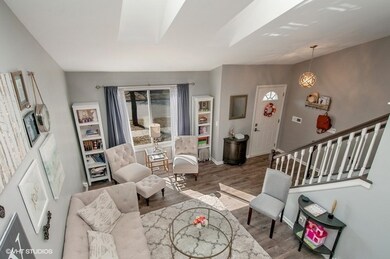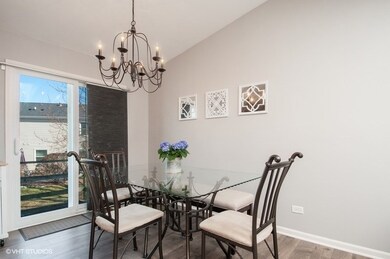
2448 Carlton Dr Woodridge, IL 60517
Hawthorne Hill NeighborhoodHighlights
- Deck
- Vaulted Ceiling
- Skylights
- Thomas Jefferson Junior High School Rated A-
- Stainless Steel Appliances
- Attached Garage
About This Home
As of May 2019Step inside and fall in love! This impeccable 3 bedroom, 1.5 bath home shows like a dream! Where to start?! Featuring NEW Light fixtures, fresh paint colors, doors and trim throughout. The living space welcomes you with vaulted ceilings and skylights that allow for natural light. New high end wood laminate floors in the main living areas, newer carpet in beds and family room. Gorgeous recently remodeled bathrooms with NEW everything! Energy efficient Smart Nest thermostat, NEW Furnace and A/C(Mar2019). New Electrical Panel(16), Sump Pump(15) and Attic Fan(15). Kitchen has new Stainless Steel appliances w/extra flooring being provided to make your own. Dining Room and Walk out family room have new sliding glass doors. Newer Roof (2014). Large Yard with New Fence (2017). Walk to Park District recreation/amenities, bike paths and a peaceful lake that you can see from your own back yard! Highly-regarded Town Centre location will have you close to everything Woodridge has to offer!!
Last Agent to Sell the Property
john greene, Realtor License #475159956 Listed on: 03/27/2019

Last Buyer's Agent
Michael Rothe
Redfin Corporation License #475167571

Home Details
Home Type
- Single Family
Est. Annual Taxes
- $7,375
Year Built
- 1987
Parking
- Attached Garage
- Garage Is Owned
Home Design
- Brick Exterior Construction
- Slab Foundation
- Asphalt Shingled Roof
Interior Spaces
- Dual Sinks
- Vaulted Ceiling
- Skylights
Kitchen
- Oven or Range
- Dishwasher
- Stainless Steel Appliances
- Disposal
Laundry
- Dryer
- Washer
Finished Basement
- Basement Fills Entire Space Under The House
- Finished Basement Bathroom
- Crawl Space
Utilities
- Forced Air Heating and Cooling System
- Heating System Uses Gas
Additional Features
- Deck
- Southern Exposure
Ownership History
Purchase Details
Home Financials for this Owner
Home Financials are based on the most recent Mortgage that was taken out on this home.Purchase Details
Home Financials for this Owner
Home Financials are based on the most recent Mortgage that was taken out on this home.Purchase Details
Home Financials for this Owner
Home Financials are based on the most recent Mortgage that was taken out on this home.Similar Homes in the area
Home Values in the Area
Average Home Value in this Area
Purchase History
| Date | Type | Sale Price | Title Company |
|---|---|---|---|
| Interfamily Deed Transfer | -- | Attorney | |
| Warranty Deed | $277,500 | Attorney | |
| Warranty Deed | $197,000 | First American Title |
Mortgage History
| Date | Status | Loan Amount | Loan Type |
|---|---|---|---|
| Open | $216,900 | New Conventional | |
| Closed | $222,000 | New Conventional | |
| Previous Owner | $190,105 | FHA | |
| Previous Owner | $150,000 | New Conventional | |
| Previous Owner | $100,000 | Balloon |
Property History
| Date | Event | Price | Change | Sq Ft Price |
|---|---|---|---|---|
| 07/16/2025 07/16/25 | For Sale | $390,000 | +40.5% | $249 / Sq Ft |
| 05/23/2019 05/23/19 | Sold | $277,500 | +0.9% | $177 / Sq Ft |
| 03/30/2019 03/30/19 | Pending | -- | -- | -- |
| 03/27/2019 03/27/19 | For Sale | $275,000 | +39.6% | $176 / Sq Ft |
| 03/24/2015 03/24/15 | Sold | $197,000 | -1.0% | $126 / Sq Ft |
| 01/26/2015 01/26/15 | Pending | -- | -- | -- |
| 10/24/2014 10/24/14 | For Sale | $199,000 | -- | $127 / Sq Ft |
Tax History Compared to Growth
Tax History
| Year | Tax Paid | Tax Assessment Tax Assessment Total Assessment is a certain percentage of the fair market value that is determined by local assessors to be the total taxable value of land and additions on the property. | Land | Improvement |
|---|---|---|---|---|
| 2023 | $7,375 | $95,270 | $38,550 | $56,720 |
| 2022 | $6,972 | $88,320 | $36,260 | $52,060 |
| 2021 | $6,645 | $84,980 | $34,890 | $50,090 |
| 2020 | $7,061 | $82,180 | $34,260 | $47,920 |
| 2019 | $6,864 | $78,630 | $32,780 | $45,850 |
| 2018 | $6,557 | $72,470 | $30,210 | $42,260 |
| 2017 | $6,393 | $70,020 | $29,190 | $40,830 |
| 2016 | $6,295 | $67,480 | $28,130 | $39,350 |
| 2015 | $6,609 | $67,480 | $28,130 | $39,350 |
| 2014 | $6,813 | $67,480 | $28,130 | $39,350 |
| 2013 | $6,707 | $67,640 | $28,200 | $39,440 |
Agents Affiliated with this Home
-
K
Seller's Agent in 2025
Kimberly Brown-Lewis
Redfin Corporation
-
Elizabeth Gigler

Seller's Agent in 2019
Elizabeth Gigler
john greene Realtor
(630) 229-2216
44 Total Sales
-
M
Buyer's Agent in 2019
Michael Rothe
Redfin Corporation
-
Lee Ernst

Seller's Agent in 2015
Lee Ernst
eXp Realty
(815) 355-1229
1 in this area
138 Total Sales
-
Janet Mayer

Buyer's Agent in 2015
Janet Mayer
RE/MAX
(630) 244-0755
84 Total Sales
Map
Source: Midwest Real Estate Data (MRED)
MLS Number: MRD10310001
APN: 08-24-313-007
- 2408 Danbury Dr Unit A2
- 2485 Brunswick Cir Unit B2
- 2467 Brunswick Cir Unit B2
- 7019 Buckingham Cir
- 18 Woodsorrel Place
- 2385 Goldfinch St
- 7135 Hawthorne Ave
- 2602 Ravinia Ln
- 6 Plover Ct
- 2658 Sumac St
- 7020 Andover Ct Unit 102
- 1 Red Wing Ct
- 6853 Red Wing Dr Unit 9
- 7010 Brighton Ct Unit 204
- 7000 Remington Ct Unit 102
- 3 Lorraine Ave
- 6665 Foxtree Ave
- 6617 Foxtree Ave
- 7010 Remington Ct Unit 402
- 2908 71st St

