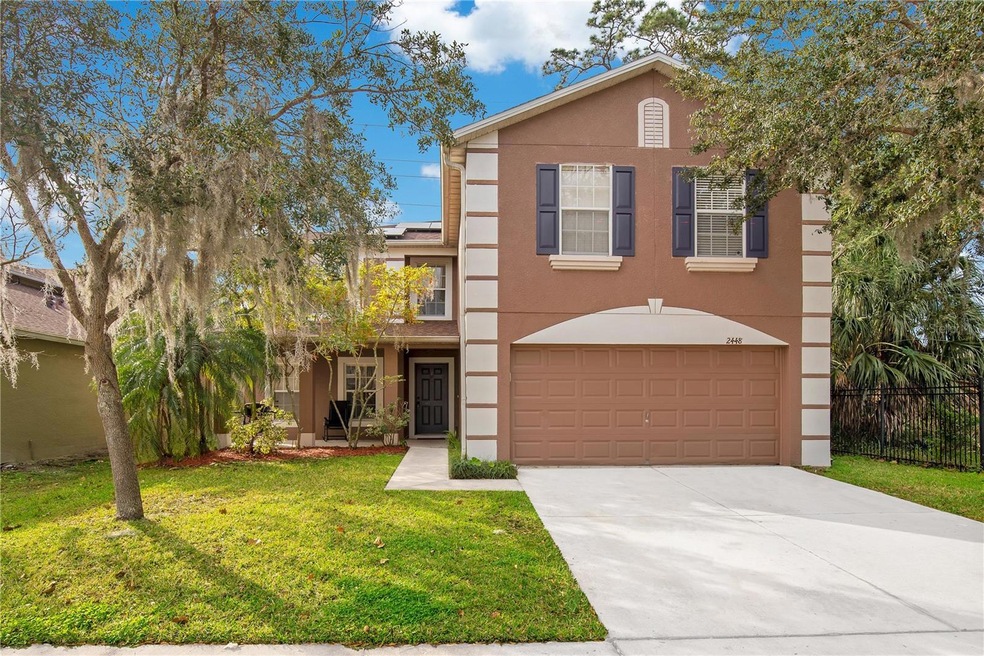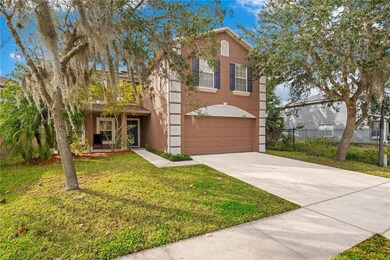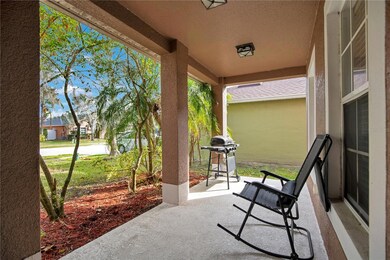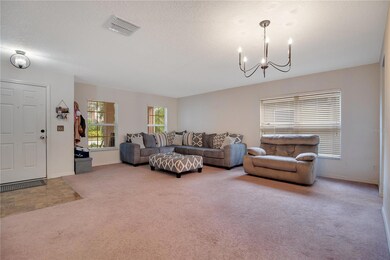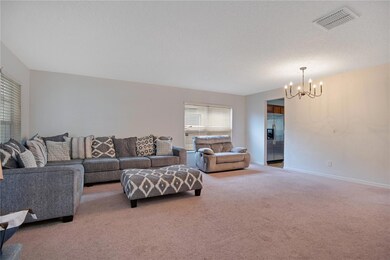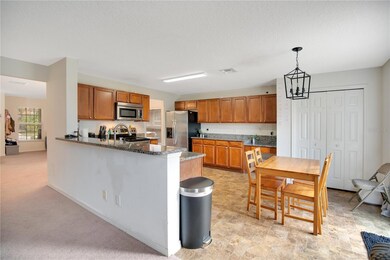
2448 Monte Cristo Way Sanford, FL 32771
Beck Hammock NeighborhoodHighlights
- Solar Power System
- Open Floorplan
- Bonus Room
- Seminole High School Rated A
- Contemporary Architecture
- Solid Surface Countertops
About This Home
As of April 2024Captivating 6-bedroom, 4-bathroom Solar powered house located in the picturesque Sterling Meadows neighborhood. This home has been impeccably maintained and features updates galore. The open concept is perfect for entertaining, with a formal family room and dining room located near the entrance that leads into the remodeled kitchen. The kitchen boasts spotless granite countertops, stainless steel appliances, beautiful shaker cabinets, a large pantry a breakfast bar and an eat-in nook with gentle views of the backyard.
The living room is set next to the kitchen, providing even more space to spread out, with large windows allowing a plethora of natural light to enter. The first floor also features an in-law suite with an attached bathroom. The split floor plan on the second floor provides the perfect mix of space and privacy. A dedicated office space is located near the front, along with 4 well-appointed bedrooms and 3 upgraded bathrooms.
The heart of this home is in the luxurious primary suite located near the back, optimizing privacy and providing plenty of space to spread out and unwind. The primary bathroom offers a dual vanity, garden tub, walk-in tiled shower, and a massive walk-in closet. All of this is located behind the walls of the Sterling Meadows neighborhood, which includes walking trails, a park, a playground, and picnic areas. It is only minutes away from shops, restaurants, downtown Sanford, the Sunrail train, highway 417, and the Sanford International Airport.
Last Agent to Sell the Property
WEMERT GROUP REALTY LLC License #3155798 Listed on: 01/25/2024
Home Details
Home Type
- Single Family
Est. Annual Taxes
- $4,381
Year Built
- Built in 2006
Lot Details
- 3,788 Sq Ft Lot
- East Facing Home
- Irrigation
- Property is zoned PUD
HOA Fees
- $49 Monthly HOA Fees
Parking
- 2 Car Attached Garage
- Garage Door Opener
Home Design
- Contemporary Architecture
- Slab Foundation
- Wood Frame Construction
- Shingle Roof
- Block Exterior
- Stucco
Interior Spaces
- 3,479 Sq Ft Home
- 2-Story Property
- Open Floorplan
- Ceiling Fan
- Blinds
- Family Room Off Kitchen
- Combination Dining and Living Room
- Bonus Room
- Inside Utility
- Laundry Room
- Security System Owned
Kitchen
- Eat-In Kitchen
- Range<<rangeHoodToken>>
- Dishwasher
- Solid Surface Countertops
- Disposal
Flooring
- Carpet
- Laminate
- Vinyl
Bedrooms and Bathrooms
- 6 Bedrooms
- Walk-In Closet
- 4 Full Bathrooms
Eco-Friendly Details
- Solar Power System
- Solar owned by a third party
Schools
- Midway Elementary School
- Millennium Middle School
- Seminole High School
Utilities
- Central Heating and Cooling System
- Thermostat
- High Speed Internet
- Cable TV Available
Community Details
- Bono And Associates: Penny Association, Phone Number (407) 233-3560
- Sterling Meadows Subdivision
- The community has rules related to deed restrictions
Listing and Financial Details
- Home warranty included in the sale of the property
- Visit Down Payment Resource Website
- Tax Lot 50
- Assessor Parcel Number 34-19-31-501-0000-0500
Ownership History
Purchase Details
Home Financials for this Owner
Home Financials are based on the most recent Mortgage that was taken out on this home.Purchase Details
Home Financials for this Owner
Home Financials are based on the most recent Mortgage that was taken out on this home.Purchase Details
Home Financials for this Owner
Home Financials are based on the most recent Mortgage that was taken out on this home.Purchase Details
Purchase Details
Purchase Details
Home Financials for this Owner
Home Financials are based on the most recent Mortgage that was taken out on this home.Purchase Details
Similar Homes in Sanford, FL
Home Values in the Area
Average Home Value in this Area
Purchase History
| Date | Type | Sale Price | Title Company |
|---|---|---|---|
| Warranty Deed | $450,000 | None Listed On Document | |
| Warranty Deed | $350,000 | Public Title Services Llc | |
| Special Warranty Deed | $180,900 | Landsafe Title | |
| Trustee Deed | -- | None Available | |
| Deed | $100 | -- | |
| Special Warranty Deed | $356,700 | Southern Title & Abstract In | |
| Quit Claim Deed | -- | Attorney |
Mortgage History
| Date | Status | Loan Amount | Loan Type |
|---|---|---|---|
| Closed | $15,750 | New Conventional | |
| Open | $441,848 | FHA | |
| Previous Owner | $245,000 | Unknown | |
| Previous Owner | $144,700 | Unknown | |
| Previous Owner | $285,339 | Unknown |
Property History
| Date | Event | Price | Change | Sq Ft Price |
|---|---|---|---|---|
| 04/15/2024 04/15/24 | Sold | $449,999 | 0.0% | $129 / Sq Ft |
| 03/26/2024 03/26/24 | Pending | -- | -- | -- |
| 03/05/2024 03/05/24 | Price Changed | $449,999 | -3.4% | $129 / Sq Ft |
| 01/25/2024 01/25/24 | For Sale | $465,999 | +33.1% | $134 / Sq Ft |
| 04/20/2021 04/20/21 | Sold | $350,000 | 0.0% | $101 / Sq Ft |
| 03/28/2021 03/28/21 | Pending | -- | -- | -- |
| 03/24/2021 03/24/21 | For Sale | $349,900 | -- | $101 / Sq Ft |
Tax History Compared to Growth
Tax History
| Year | Tax Paid | Tax Assessment Tax Assessment Total Assessment is a certain percentage of the fair market value that is determined by local assessors to be the total taxable value of land and additions on the property. | Land | Improvement |
|---|---|---|---|---|
| 2024 | $4,576 | $359,160 | -- | -- |
| 2023 | $4,470 | $348,699 | $0 | $0 |
| 2021 | $4,229 | $280,932 | $0 | $0 |
| 2020 | $3,843 | $255,393 | $0 | $0 |
| 2019 | $3,866 | $258,409 | $0 | $0 |
| 2018 | $3,528 | $227,227 | $0 | $0 |
| 2017 | $3,299 | $205,339 | $0 | $0 |
| 2016 | $3,100 | $194,174 | $0 | $0 |
| 2015 | $2,590 | $176,157 | $0 | $0 |
| 2014 | $2,590 | $166,782 | $0 | $0 |
Agents Affiliated with this Home
-
Rafael Ferreira

Seller's Agent in 2024
Rafael Ferreira
WEMERT GROUP REALTY LLC
(407) 484-7612
1 in this area
127 Total Sales
-
Candace Beveritt

Buyer's Agent in 2024
Candace Beveritt
SPARROW REALTY & RENTALS
(321) 339-6735
1 in this area
19 Total Sales
-
Mark Volchko

Seller's Agent in 2021
Mark Volchko
REALTY WORLD PREFERRED
(407) 389-2922
1 in this area
29 Total Sales
-
Jerry Zipp
J
Buyer's Agent in 2021
Jerry Zipp
HOMESTEAD REALTY INC
(407) 222-0172
1 in this area
7 Total Sales
Map
Source: Stellar MLS
MLS Number: O6173642
APN: 34-19-31-501-0000-0500
- 3834 Klondike Place
- 2295 Delhi Place
- 2762 Trommel Way
- 2271 Delhi Place
- 2029 Twin Flower Ln
- 2604 Bullion Loop
- 4089 Silverstream Terrace
- 4054 Silverstream Terrace
- 5025 E Lake Mary Blvd
- 2507 Richmond Ave
- 2326 Carrabelle Way
- 2515 Richmond Ave
- 3975 Silverstream Terrace
- 3945 Angola Ln
- 3829 Allegany Ln
- 3700 Washington St
- 2418 W 1st St
- 3620 Washington St
- 3493 Lazy River Terrace
- 4802 Tropic Ray Point
