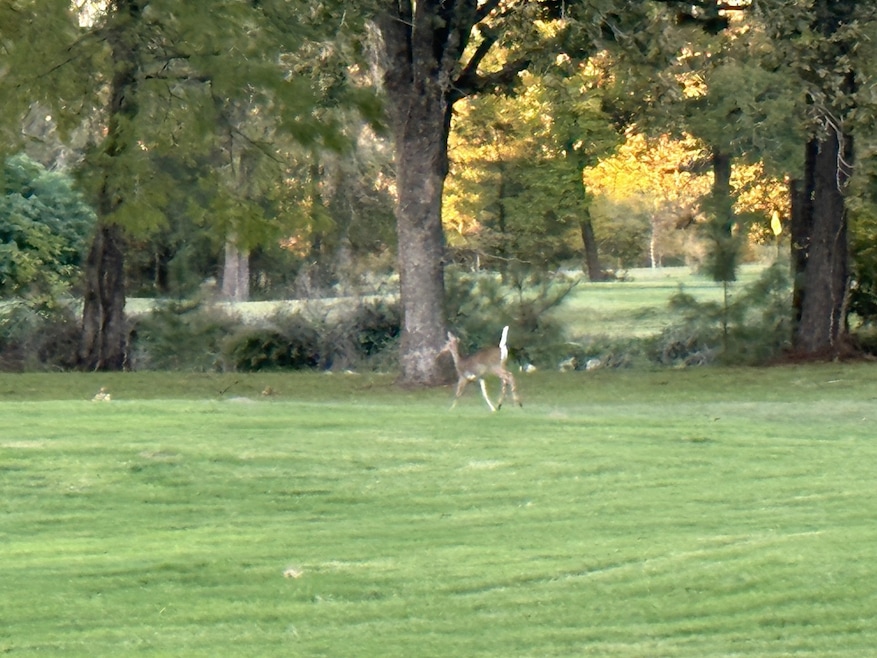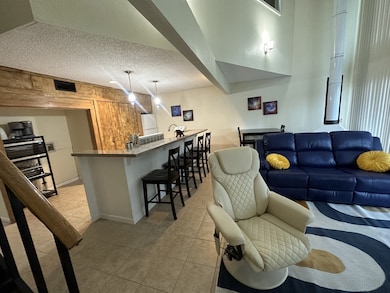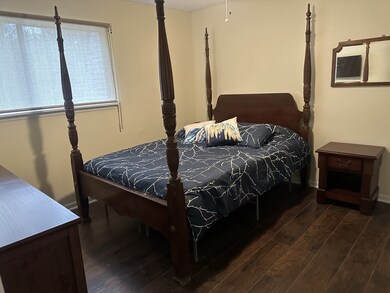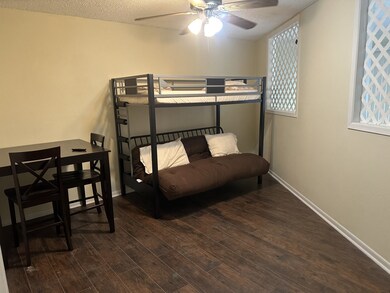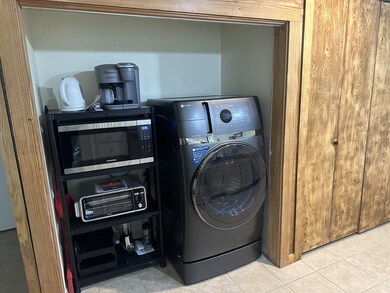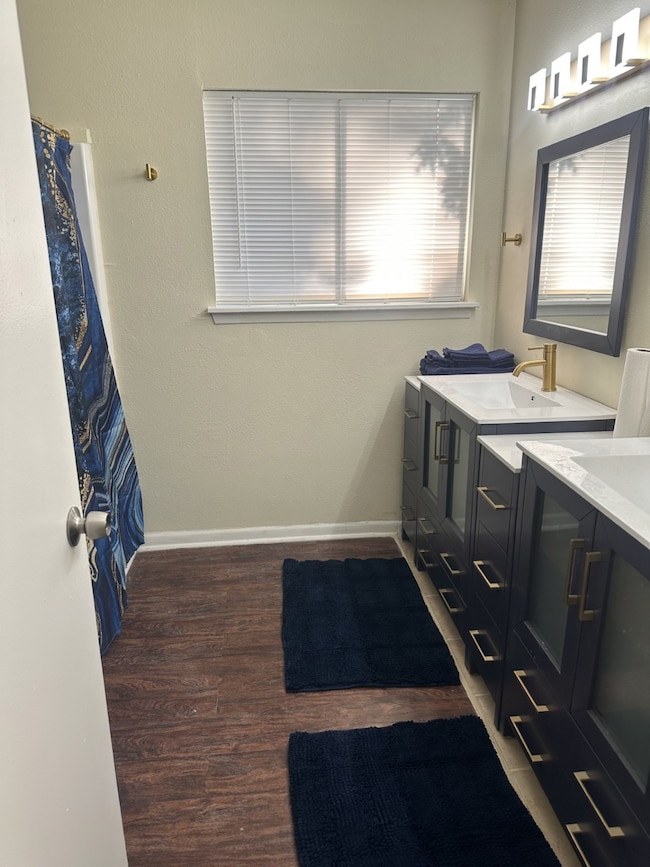24488 Country Club Dr Huntsville, TX 77320
Highlights
- Water Views
- Home fronts a pond
- Traditional Architecture
- On Golf Course
- Deck
- Loft
About This Home
FULLY FURNISHED and BILLS PAID. FREE GOLF as this townhome sits at hole one with a lake view. Deer roam often on this course as you see them from your windows. INCLUDES internet, electric, water. Ready to live in complete with all dishes and towels, tv's, washer/dryer, microwave, dishwasher, air fryer, coffee maker, games. Rents by the day, week, month or year. Subdivision offers a boat dock out to Lake Livingston, Waterwood Golf Course, swimming pool open year round, playground, grill with covered picnic area. Home has one bdrm and bath down and two bdrm (one is loft bed room) and one full bath up. Recliner sofa with middle that comes down for drink holder, 2 more massage chairs, table and 6 bar stools, enclosed patio off downstairs bedroom big enough to park golf cart, patio off living room that faces golf course picture window makes this a most tranquil peaceful place to get back to nature. Very unique find. Pets welcome. Available 12/1/25
Townhouse Details
Home Type
- Townhome
Est. Annual Taxes
- $1,478
Year Built
- Built in 1985
Lot Details
- 1,773 Sq Ft Lot
- Home fronts a pond
- On Golf Course
- Fenced Yard
- Partially Fenced Property
Home Design
- Traditional Architecture
- Entry on the 1st floor
Interior Spaces
- 1,220 Sq Ft Home
- 2-Story Property
- Furnished
- High Ceiling
- Ceiling Fan
- Family Room Off Kitchen
- Combination Dining and Living Room
- Loft
- Utility Room
- Water Views
Kitchen
- Breakfast Bar
- Electric Oven
- Electric Cooktop
- Free-Standing Range
- Microwave
- Dishwasher
- Granite Countertops
- Instant Hot Water
Flooring
- Laminate
- Tile
Bedrooms and Bathrooms
- 3 Bedrooms
- 2 Full Bathrooms
- Double Vanity
- Bathtub with Shower
Laundry
- Dryer
- Washer
Home Security
Parking
- Additional Parking
- Unassigned Parking
Outdoor Features
- Deck
- Patio
Schools
- James Street Elementary School
- Lincoln Junior High School
- Coldspring-Oakhurst High School
Utilities
- Central Heating and Cooling System
- Municipal Trash
- Cable TV Available
Listing and Financial Details
- Property Available on 11/20/23
- Long Term Lease
Community Details
Overview
- Front Yard Maintenance
- 15 Units
- Waterwood Fairway One Subdivision
- Greenbelt
Recreation
- Golf Course Community
- Community Pool
Pet Policy
- Call for details about the types of pets allowed
- Pet Deposit Required
Security
- Fire and Smoke Detector
Map
Source: Houston Association of REALTORS®
MLS Number: 54823406
APN: 67455
- 24400 Pine Valley Loop
- 23 Putters Point E
- 24405 Oakmont St
- 24509 Birch Ct
- TBD Park Forest Ln
- 22509 Pebble Beach Way
- 0 Troon Unit 40628945
- 22516 Pebble Beach Way
- 00 Pecan Tree Ln
- 0 Pecan Tree Ln
- 22437 Augusta Ln
- 22301 Doral Dr
- TBD Doral Lot 4 Dr
- 0 Rohm Place
- 501 Bass Boat Village Ln Unit 210
- 501 Bass Boat Village Ln Unit 206
- 501 Waterwood Bay Rd Unit 209
- TBD Peach Dr
- 0 Peach Dr
- 20300 Belair Dr
- 26676 Pools Creek Dr
- 24600 Darkwood Ct
- 26601 Primrose Ct
- 48 Vigilante Rd
- 377 Burke St
- 220 Saint Croix Dr
- 50 Canary St
- 521 Northwood Dr
- 121 W Lakeview Dr
- 120 Lakeside Ct
- 50 Houston Dr
- 180 Jordan Rd
- 234 Lakeview Dr
- 299 Pine Harbor Dr
- 393 Mason Loop
- 611 Bridgeview Dr
- 413 Farm To Market Road 356
- 375 Lonesome Dove Trail
- 612 Cherokee Ln
- 210 H Pickens Rd
