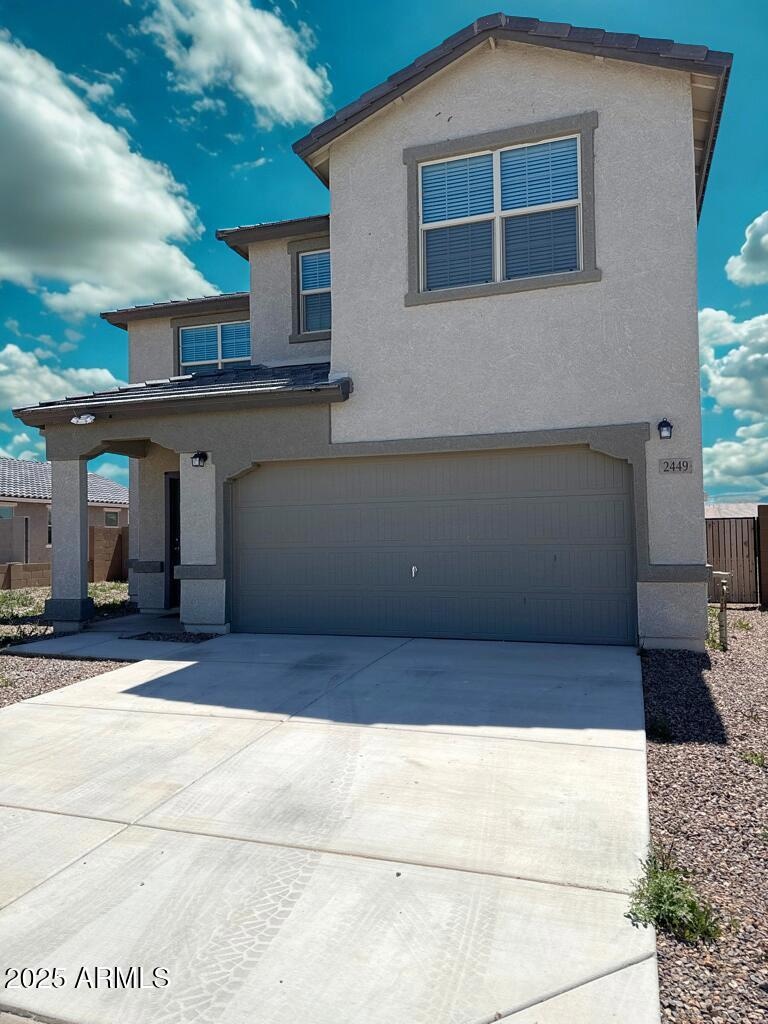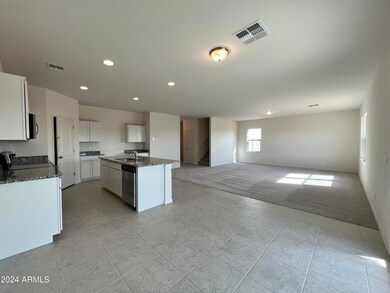2449 E Alonso Dr Casa Grande, AZ 85194
Highlights
- Granite Countertops
- Covered patio or porch
- Eat-In Kitchen
- Private Yard
- 2 Car Direct Access Garage
- Double Pane Windows
About This Home
Located in Mission Royale, this spacious pet friendly 5-bedroom, 4.5-bath home offers over 3,100 sq ft. Brand new carpet is being installed throughout the home. Features include 5 walk-in closets, a bonus loft, den, and an open layout designed for comfortable living.
The upgraded kitchen showcases granite countertops, white cabinetry, stainless steel appliances, electric range, and water softener. Enjoy 9' ceilings, energy-efficient upgrades, Wi-Fi thermostat, and a large primary suite with a generous walk-in closet. Steps from the resort-style community pool with slides, playground, basketball and volleyball courts. Quick access to I-10.
Home Details
Home Type
- Single Family
Est. Annual Taxes
- $3,243
Year Built
- Built in 2021 | Under Construction
Lot Details
- 9,377 Sq Ft Lot
- Desert faces the front of the property
- Block Wall Fence
- Front Yard Sprinklers
- Private Yard
Parking
- 2 Car Direct Access Garage
Home Design
- Wood Frame Construction
- Tile Roof
- Stucco
Interior Spaces
- 3,201 Sq Ft Home
- 2-Story Property
- Ceiling height of 9 feet or more
- Double Pane Windows
Kitchen
- Eat-In Kitchen
- Built-In Microwave
- Kitchen Island
- Granite Countertops
Flooring
- Carpet
- Tile
Bedrooms and Bathrooms
- 5 Bedrooms
- 4.5 Bathrooms
Laundry
- Laundry on upper level
- Dryer
- Washer
Outdoor Features
- Covered patio or porch
Schools
- Palo Verde Elementary School
- Casa Grande Middle School
- Vista Grande High School
Utilities
- Central Air
- Heating Available
- High Speed Internet
- Cable TV Available
Listing and Financial Details
- Property Available on 7/17/25
- $250 Move-In Fee
- Rent includes repairs
- 12-Month Minimum Lease Term
- $65 Application Fee
- Tax Lot 2911
- Assessor Parcel Number 505-38-491
Community Details
Overview
- Property has a Home Owners Association
- Mission Royale Association, Phone Number (602) 906-4927
- Mission Royale Phase 3 Parcel 7 Subdivision, Eclipse Floorplan
Recreation
- Bike Trail
Pet Policy
- Pets Allowed
Map
Source: Arizona Regional Multiple Listing Service (ARMLS)
MLS Number: 6894117
APN: 505-38-491
- 2455 E Alida Trail
- 2430 E Alonso Dr
- 2396 E San Miguel Dr
- 322 S Soledad Ln
- 243 S Mission Abo Ln
- 2379 E San Miguel Dr
- 2486 E Espada Trail
- 2376 E Rosario Mission Dr
- 337 S Verdad Ln
- 393 S Soledad Ln
- 374 S Verdad Ln
- 2393 E San Gabriel Trail
- 2494 E Dulcinea Trail
- 2426 E San Gabriel Trail
- 2410 E San Gabriel Trail
- 361 S Calle Miguel
- 278 S San Luis Rey Trail
- 2567 E San Isido Trail
- 203 S La Amador Trail
- 2512 E Katrina Trail
- 2415 E San Miguel Dr
- 2375 E Santa Ynez Dr
- 327 S San Gregorio Ln
- 2415 E Hancock Trail
- 255 N Camino Mercado Unit 2114.1409950
- 255 N Camino Mercado Unit 2109.1409947
- 2071 E Piedmont Place
- 2075 E Velvet Place
- 2048 E Velvet Place
- 1821 E Florence Blvd
- 1597 E Squire Dr
- 1000 N Arizola Rd
- 351 N Peart Rd
- 1421 E 10th Place
- 1565 N Wildflower Dr
- 1560 E Melrose Dr
- 1537 E Alba Dr
- 2392 S Lamb Rd
- 1338 E 10th Place
- 1450 E Cottonwood Ln







