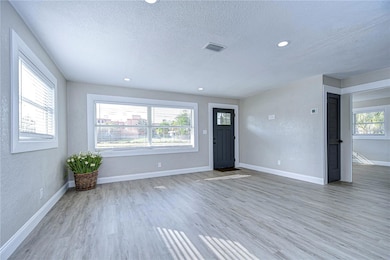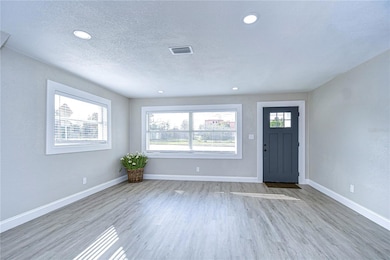
245 58th St N Saint Petersburg, FL 33710
Live Oak NeighborhoodEstimated payment $2,587/month
Highlights
- Open Floorplan
- Property is near public transit
- Solid Surface Countertops
- Boca Ciega High School Rated A-
- Corner Lot
- 5-minute walk to Bear Creek Park
About This Home
Prepare to be DAZZLED—every inch of this jaw-dropping, meticulously reimagined corner-lot home in the coveted Lake Pasadena neighborhood is done to the nines! Ideally situated just 9 blocks from charming Gulfport offering easy access to the vibrant arts scene. Step inside and be swept away by the open floor plan, where designer-selected luxury vinyl flooring flows seamlessly, creating an ambiance of effortless sophistication. The kitchen is a chef’s fantasy boasting exquisite granite countertops, an ultra-chic herringbone tile backsplash, center island with breakfast bar seating and top-of-the-line Samsung stainless steel appliances —because only the best will do! The primary suite is a sanctuary, offering ultimate privacy in a serene, spa-like retreat. The en-suite bathroom is complete a Thermostatic Shower System featuring waterfall and rain shower heads, handheld shower wand, and six invigorating body spray jets. Set your perfect temperature with a precision thermostatic valve, then let the ambiance wash over you with 64 RGB LED colors and a Bluetooth-enabled system—because your shower should feel like a five-star resort experience. The additional two bedrooms are equally impressive, generously sized and perfectly positioned to offer privacy and comfort. The second bathroom is no ordinary bath—it, too, boasts a Thermostatic Shower System, ensuring every guest experiences the same level of lavish luxury. Additional features include fully enclosed backyard with a vinyl privacy fence, and an oversized parking pad that can accommodate four or more vehicles with ease—perfect for entertaining on a grand scale. Located just blocks from Central Avenue, this home places you moments away from St. Pete’s hottest restaurants, chic boutiques, picturesque parks, and with Tyrone Square Mall only 4 minutes away, shopping and dining are always within easy reach. The Pinellas Trail is less than five minutes away, offering the perfect setting for biking and jogging. For those craving city energy, Downtown St. Pete is only 5.5 miles away, while the stunning shores of St. Pete Beach are just 3.5 miles from home. Schedule your private showing today before this one-of-a-kind stunner is gone!
Listing Agent
HECKLER REALTY GROUP LLC Brokerage Phone: 727-954-5199 License #3273515 Listed on: 02/07/2025
Home Details
Home Type
- Single Family
Est. Annual Taxes
- $4,461
Year Built
- Built in 1964
Lot Details
- 4,526 Sq Ft Lot
- West Facing Home
- Corner Lot
Parking
- Driveway
Home Design
- Slab Foundation
- Shingle Roof
- Block Exterior
Interior Spaces
- 1,273 Sq Ft Home
- Open Floorplan
- Living Room
- Inside Utility
- Laundry closet
- Vinyl Flooring
Kitchen
- Eat-In Kitchen
- Range<<rangeHoodToken>>
- <<microwave>>
- Dishwasher
- Solid Surface Countertops
Bedrooms and Bathrooms
- 3 Bedrooms
- 2 Full Bathrooms
Location
- Property is near public transit
Utilities
- Central Heating and Cooling System
- Electric Water Heater
Community Details
- No Home Owners Association
- Stonemont Sub Rev Subdivision
Listing and Financial Details
- Visit Down Payment Resource Website
- Legal Lot and Block 8 / F
- Assessor Parcel Number 21-31-16-85518-006-0080
Map
Home Values in the Area
Average Home Value in this Area
Tax History
| Year | Tax Paid | Tax Assessment Tax Assessment Total Assessment is a certain percentage of the fair market value that is determined by local assessors to be the total taxable value of land and additions on the property. | Land | Improvement |
|---|---|---|---|---|
| 2024 | $560 | $233,609 | $125,072 | $108,537 |
| 2023 | $560 | $75,732 | $0 | $0 |
| 2022 | $631 | $73,526 | $0 | $0 |
| 2021 | $650 | $71,384 | $0 | $0 |
| 2020 | $655 | $70,398 | $0 | $0 |
| 2019 | $663 | $68,815 | $0 | $0 |
| 2018 | $661 | $67,532 | $0 | $0 |
| 2017 | $664 | $66,143 | $0 | $0 |
| 2016 | $666 | $64,783 | $0 | $0 |
| 2015 | $681 | $64,333 | $0 | $0 |
| 2014 | $680 | $63,822 | $0 | $0 |
Property History
| Date | Event | Price | Change | Sq Ft Price |
|---|---|---|---|---|
| 05/28/2025 05/28/25 | Price Changed | $399,900 | -11.1% | $314 / Sq Ft |
| 05/06/2025 05/06/25 | Price Changed | $449,900 | -2.0% | $353 / Sq Ft |
| 03/25/2025 03/25/25 | Price Changed | $459,000 | -8.0% | $361 / Sq Ft |
| 03/06/2025 03/06/25 | Price Changed | $499,000 | -9.1% | $392 / Sq Ft |
| 02/07/2025 02/07/25 | For Sale | $549,000 | -- | $431 / Sq Ft |
Purchase History
| Date | Type | Sale Price | Title Company |
|---|---|---|---|
| Warranty Deed | $210,000 | None Listed On Document | |
| Deed | $68,900 | -- | |
| Deed | $46,100 | -- | |
| Quit Claim Deed | $19,000 | -- | |
| Deed | $38,700 | -- |
Mortgage History
| Date | Status | Loan Amount | Loan Type |
|---|---|---|---|
| Previous Owner | $69,800 | New Conventional | |
| Previous Owner | $7,000 | New Conventional | |
| Previous Owner | $38,650 | FHA |
Similar Homes in the area
Source: Stellar MLS
MLS Number: TB8347404
APN: 21-31-16-85518-006-0080
- 5753 2nd Ave N
- 5628 2nd Ave N
- 5611 Burlington Ave N
- 5772 4th Ave N
- 5652 4th Ave N
- 5833 4th Ave N
- 5800 Dartmouth Ave N
- 5840 Dartmouth Ave N
- 5927 3rd Ave N
- 5833 Dartmouth Ave N
- 5633 Dartmouth Ave N
- 5430 2nd Ave N
- 5634 5th Ave N
- 5912 5th Ave N Unit 9
- 5521 Dartmouth Ave N
- 5401 3rd Ave N
- 6045 2nd Ave N
- 5324 3rd Ave N
- 5253 1st Ave N
- 400 53rd St N
- 375 58th St N
- 245 56th St N
- 5643 Dartmouth Ave N
- 5916 5th Ave N Unit A1
- 5701 6th Ave N
- 493 54th St N
- 5320 1st Ave S
- 5821 8th Ave N Unit 101
- 800 Tyrone Blvd N Unit B-1
- 5340 3rd Ave S
- 5257 5th Ave N Unit Upstairs Garage
- 295 52nd St S
- 624 Folsom St S
- 6211 5th Ave S
- 657 59th St S
- 664 Gray St S
- 325 49th St N Unit 1
- 325 49th St N
- 5659 13th Ave N
- 6262 Emerson Ave S Unit 24






