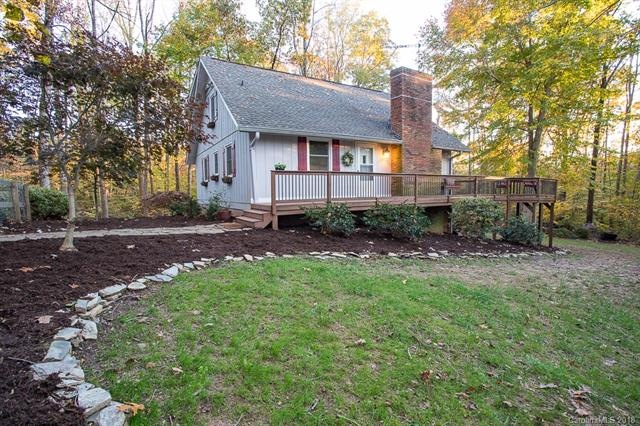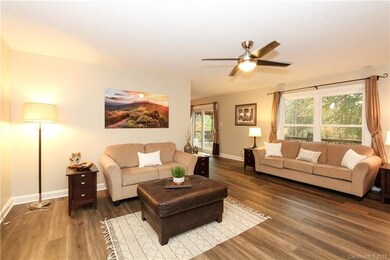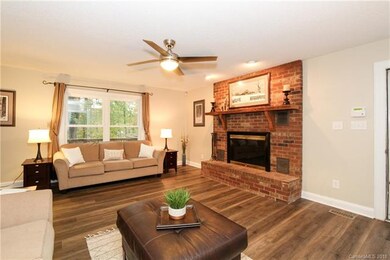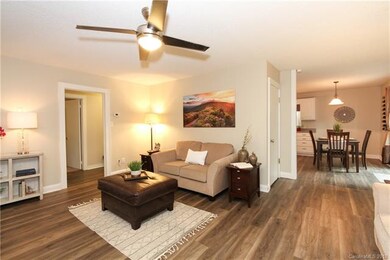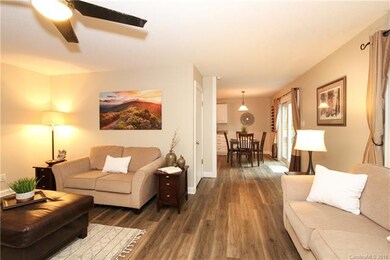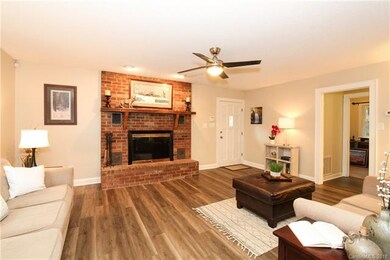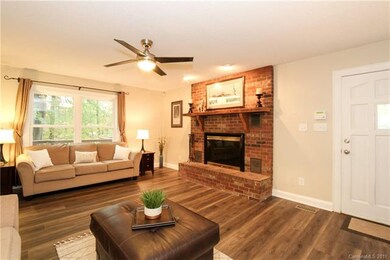
245 Clontz Hill Rd Troutman, NC 28166
Highlights
- Spa
- Gazebo
- Wet Bar
- Wooded Lot
- Fireplace
- Walk-In Closet
About This Home
As of July 2025Come check out this gorgeous home with a wooded lot over 5 acres! Walk into the main floor which features a spacious living room, dining area, updated kitchen with stainless steel appliances and two bedrooms with a renovated full bath. Large master suite located on upper level with recently renovated bathroom and custom walk in closet. Basement features living room with fireplace, full bar, game area, full bathroom and an additional room that would be great for a bedroom or office. Wrap around deck with gazebo and viewing deck. Enjoy the hot tub on the expansive covered patio or gather around the fire-pit in your secluded backyard. Pool table, hot tub and storage shed coneys. Detached 2 car garage. Large fenced in area surrounding the home. Great home for entertaining or enjoying nature.
Last Agent to Sell the Property
Realty ONE Group Select License #284502 Listed on: 11/09/2018

Last Buyer's Agent
Carol Mason
Wilson Realty License #296547
Home Details
Home Type
- Single Family
Year Built
- Built in 1977
Parking
- Gravel Driveway
Interior Spaces
- Wet Bar
- Fireplace
- <<OvenToken>>
Flooring
- Tile
- Vinyl Plank
Bedrooms and Bathrooms
- Walk-In Closet
- 3 Full Bathrooms
Outdoor Features
- Spa
- Fire Pit
- Gazebo
- Shed
Additional Features
- Wooded Lot
- Well
Listing and Financial Details
- Assessor Parcel Number 4740-32-9767.000
Ownership History
Purchase Details
Home Financials for this Owner
Home Financials are based on the most recent Mortgage that was taken out on this home.Purchase Details
Home Financials for this Owner
Home Financials are based on the most recent Mortgage that was taken out on this home.Purchase Details
Home Financials for this Owner
Home Financials are based on the most recent Mortgage that was taken out on this home.Purchase Details
Purchase Details
Similar Homes in the area
Home Values in the Area
Average Home Value in this Area
Purchase History
| Date | Type | Sale Price | Title Company |
|---|---|---|---|
| Warranty Deed | $344,000 | None Available | |
| Interfamily Deed Transfer | -- | None Available | |
| Deed | $152,000 | -- | |
| Deed | $57,000 | -- |
Mortgage History
| Date | Status | Loan Amount | Loan Type |
|---|---|---|---|
| Open | $268,000 | New Conventional | |
| Closed | $275,200 | New Conventional | |
| Previous Owner | $188,000 | New Conventional | |
| Previous Owner | $75,000 | Credit Line Revolving | |
| Previous Owner | $153,000 | Unknown | |
| Previous Owner | $14,000 | Credit Line Revolving | |
| Previous Owner | $10,500 | Credit Line Revolving |
Property History
| Date | Event | Price | Change | Sq Ft Price |
|---|---|---|---|---|
| 07/08/2025 07/08/25 | Sold | $590,000 | -5.3% | $211 / Sq Ft |
| 06/16/2025 06/16/25 | Pending | -- | -- | -- |
| 05/21/2025 05/21/25 | Price Changed | $623,300 | -1.8% | $223 / Sq Ft |
| 05/08/2025 05/08/25 | Price Changed | $634,900 | 0.0% | $227 / Sq Ft |
| 05/03/2025 05/03/25 | Price Changed | $635,000 | -0.6% | $227 / Sq Ft |
| 04/15/2025 04/15/25 | Price Changed | $639,000 | -1.7% | $229 / Sq Ft |
| 04/05/2025 04/05/25 | For Sale | $649,900 | +88.9% | $233 / Sq Ft |
| 12/17/2018 12/17/18 | Sold | $344,000 | -1.4% | $120 / Sq Ft |
| 11/24/2018 11/24/18 | Pending | -- | -- | -- |
| 11/09/2018 11/09/18 | For Sale | $349,000 | -- | $122 / Sq Ft |
Tax History Compared to Growth
Tax History
| Year | Tax Paid | Tax Assessment Tax Assessment Total Assessment is a certain percentage of the fair market value that is determined by local assessors to be the total taxable value of land and additions on the property. | Land | Improvement |
|---|---|---|---|---|
| 2024 | $3,464 | $567,310 | $189,240 | $378,070 |
| 2023 | $3,464 | $567,310 | $189,240 | $378,070 |
| 2022 | $2,103 | $320,510 | $122,750 | $197,760 |
| 2021 | $2,067 | $320,510 | $122,750 | $197,760 |
| 2020 | $2,067 | $320,510 | $122,750 | $197,760 |
| 2019 | $1,987 | $320,510 | $122,750 | $197,760 |
| 2018 | $1,204 | $192,870 | $83,950 | $108,920 |
| 2017 | $1,204 | $192,870 | $83,950 | $108,920 |
| 2016 | $1,204 | $192,870 | $83,950 | $108,920 |
| 2015 | $1,204 | $192,870 | $83,950 | $108,920 |
| 2014 | $1,135 | $196,310 | $83,950 | $112,360 |
Agents Affiliated with this Home
-
Debbie Simpson

Seller's Agent in 2025
Debbie Simpson
RE/MAX
(336) 366-7313
1 in this area
322 Total Sales
-
Dara Simpson

Seller Co-Listing Agent in 2025
Dara Simpson
RE/MAX
(336) 749-7280
1 in this area
105 Total Sales
-
Glynis Giles

Buyer's Agent in 2025
Glynis Giles
Keller Williams Realty
(704) 605-4962
12 in this area
146 Total Sales
-
Julie Swinger

Seller's Agent in 2018
Julie Swinger
Realty ONE Group Select
2 in this area
38 Total Sales
-
C
Buyer's Agent in 2018
Carol Mason
Wilson Realty
Map
Source: Canopy MLS (Canopy Realtor® Association)
MLS Number: CAR3451541
APN: 4740-32-9767.000
- 207 Ridge Creek Dr Unit 22
- 208 Lipe Rd
- 124 Kristin View Ln Unit Townhome A
- 124 Kristin View Ln Unit C
- 118 Carrisa Ln
- 166 Brook Creek Dr
- 153 Brook Creek Dr
- 351 Flower House Loop
- 160 Asmodean Ln
- 156 Asmodean Ln
- 152 Asmodean Ln
- 141 Asmodean Ln
- 146 Asmodean Ln
- 139 Asmodean Ln
- 144 Asmodean Ln
- 135 Asmodean Ln
- 140 Asmodean Ln
- 133 Asmodean Ln
- 136 Asmodean Ln
- 131 Asmodean Ln
