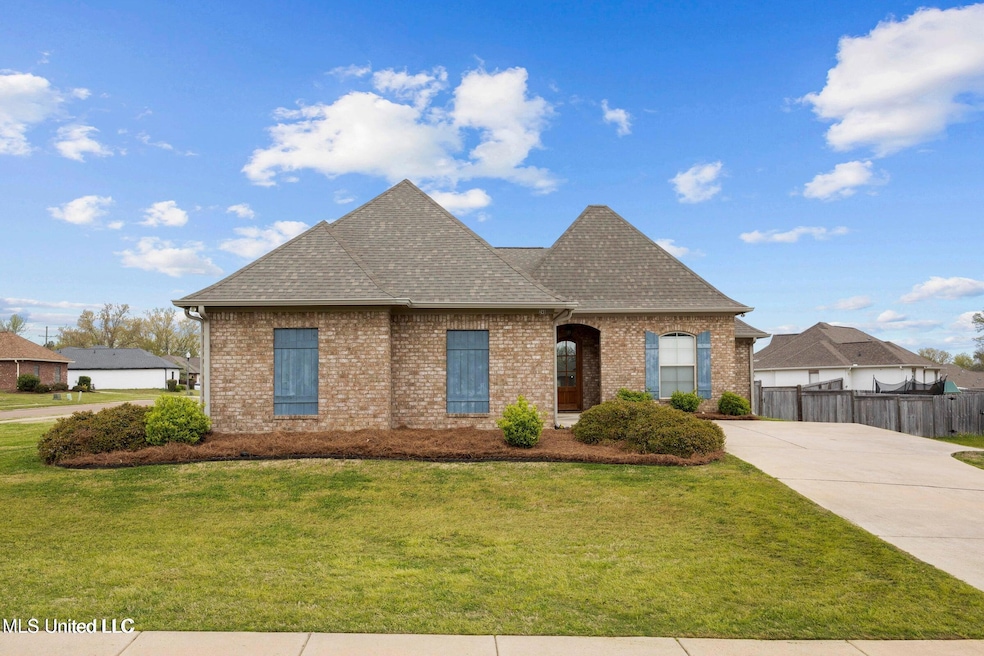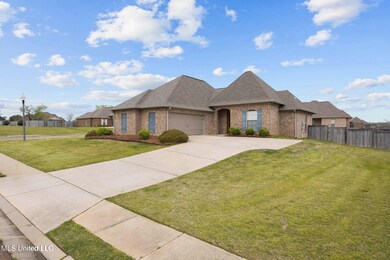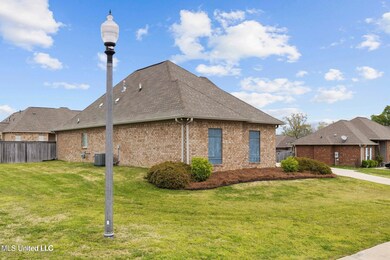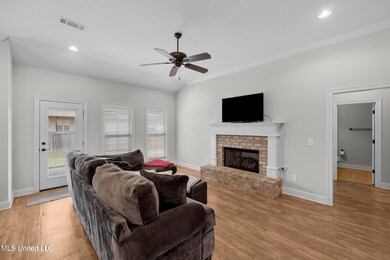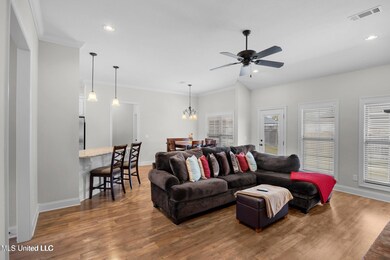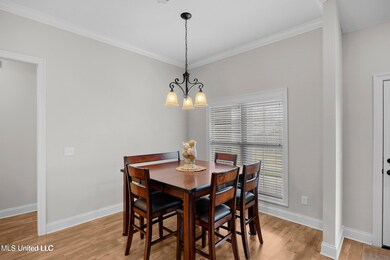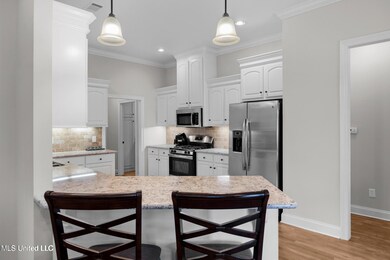245 Cooper Ln Canton, MS 39046
3
Beds
2
Baths
1,672
Sq Ft
0.31
Acres
Highlights
- Open Floorplan
- Traditional Architecture
- Quartz Countertops
- Madison Crossing Elementary School Rated A
- Corner Lot
- Eat-In Kitchen
About This Home
Available soon! 3bed/2bath in Oakfield with Washer/Dryer/Fridge. Like new condition home that has not had pets or smoking. Corner lot, covered patio, and fenced in yard. Quartz counter tops and stainless appliances. Primary suite with double vanities, separate tub and shower, and large walk-in closet. Small pet may be negotiable with $500 pet fee. Call today
Home Details
Home Type
- Single Family
Est. Annual Taxes
- $1,882
Year Built
- Built in 2018
Lot Details
- 0.31 Acre Lot
- Fenced
- Corner Lot
Home Design
- Traditional Architecture
- Brick Exterior Construction
- Slab Foundation
- Architectural Shingle Roof
Interior Spaces
- 1,672 Sq Ft Home
- 1-Story Property
- Open Floorplan
- Ceiling Fan
- Gas Fireplace
- Washer and Dryer
Kitchen
- Eat-In Kitchen
- Breakfast Bar
- Free-Standing Gas Range
- Microwave
- Dishwasher
- Quartz Countertops
- Disposal
Flooring
- Carpet
- Tile
- Luxury Vinyl Tile
Bedrooms and Bathrooms
- 3 Bedrooms
- Walk-In Closet
- 2 Full Bathrooms
- Double Vanity
- Bathtub Includes Tile Surround
- Separate Shower
Parking
- 2 Car Garage
- Garage Door Opener
Outdoor Features
- Rain Gutters
Schools
- Madison Crossing Elementary School
- Germantown Middle School
- Germantown High School
Utilities
- Central Heating and Cooling System
- Cooling System Powered By Gas
- Water Heater
- Fiber Optics Available
- Cable TV Available
Community Details
- Property has a Home Owners Association
- White Oak Subdivision
- The community has rules related to covenants, conditions, and restrictions
Listing and Financial Details
- 24 Month Lease Term
- Assessor Parcel Number 082g-26-142-00-00
Map
Source: MLS United
MLS Number: 4131498
APN: 082G-26-142-00-00
Nearby Homes
- 213 Cooper Ln
- 117 Rhodes Ln
- 142 Western Ridge Cir
- 214 Buttonwood Ln
- 117 Southern Oak Way Unit Lot 51
- 801 Montclaire Dr
- 208 Azure Dr
- 212 Azure Dr
- 473 Aurora Cir
- 268 Buttonwood Ln
- 488 Aurora Cir
- 196 Azure Dr
- 485 Aurora Cir
- 551 Twin Cedars Dr
- 477 Aurora Cir
- 866 Glenwild Cir
- 113 Southern Oak Way
- 200 Azure Dr
- 109 Southern Oak Way Unit Lot 55
- 125 Southern Oak Way
- 313 E Buttonwood Ln
- 410 Butternut Dr
- 422 Baleigh Way
- 123 Creekside Dr
- 807 Planters Point Dr
- 137 Harvey Cir
- 452 Treles Dr
- 128 Hunters Row
- 341 S Place Dr
- 228 Farmers Row
- 101 Cedar Green Cove
- 107 Millhouse Dr
- 253 N Natchez Dr Unit 201
- 107 Whitewood Ln
- 615 Live Oak Dr
- 116 Essen Ln
- 583 Old Jackson Rd
- 544 Hunters Creek Cir
- 112 Madisonville Dr
- 124 Links Dr
