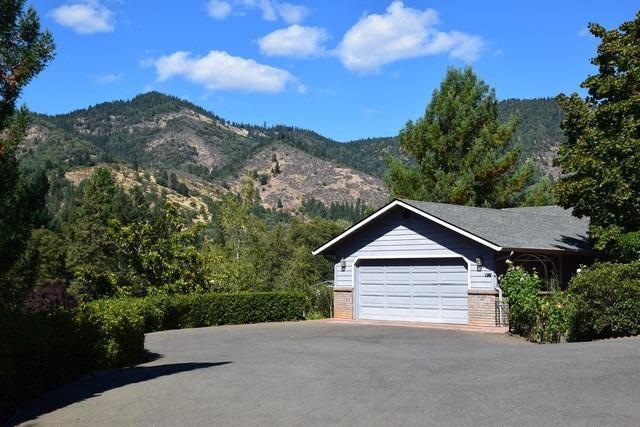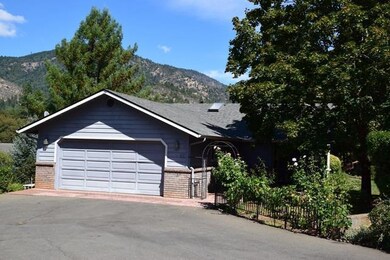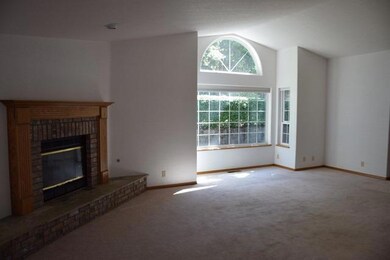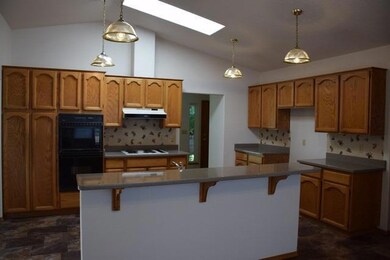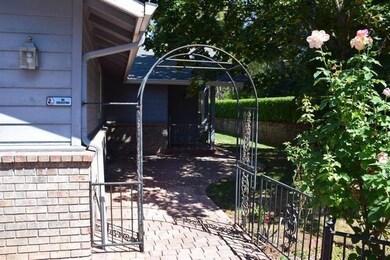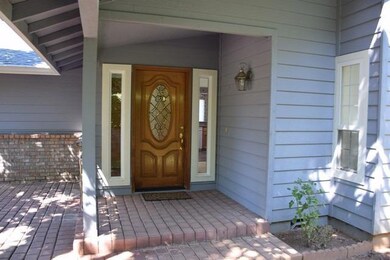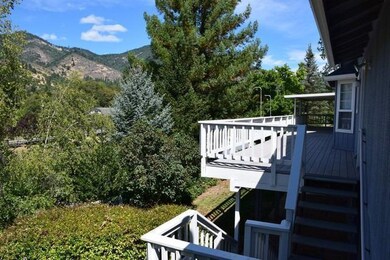
245 Gordon Way N Grants Pass, OR 97527
Highlights
- RV Access or Parking
- Deck
- 2 Car Garage
- Mountain View
- Ranch Style House
- Double Pane Windows
About This Home
As of August 2020Superb Ranch style home on 1.35 acres of treed privacy. This is a quality built and maintained home with 3 bedrooms & 3 full bathrooms and mountain views from throughout. The large kitchen is just right for an accomplished chef or the head cook! And the formal & informal dining areas present a relaxing, yet elegant home. The 1884 sq ft main floor is complemented by the 948 finished sq ft daylight basement, adding an entertainment area or additional living for family or friends. The full size deck is perfect for entertaining or just sitting and admiring the sunset colors of the mountain views. The 1.35 acre lot seems so much larger, when you walk the property, and there are 2 access to the property, one to the home and a second access to the back acreage. This second access travels directly to the detached garage-shop or man cave hide-out. With numerous fruit trees and plenty of garden space, this property should be the top'' of your home searches, so don't delay, call today.
Last Agent to Sell the Property
Bill McEnany
eXp Realty, LLC License #200112135 Listed on: 11/15/2016

Last Buyer's Agent
Susan Beck
Home Details
Home Type
- Single Family
Est. Annual Taxes
- $1,894
Year Built
- Built in 1992
Lot Details
- 1.35 Acre Lot
- Fenced
- Level Lot
- Property is zoned RR1, RR1
Parking
- 2 Car Garage
- Driveway
- RV Access or Parking
Property Views
- Mountain
- Territorial
Home Design
- Ranch Style House
- Frame Construction
- Composition Roof
- Concrete Perimeter Foundation
Interior Spaces
- 2,832 Sq Ft Home
- Propane Fireplace
- Double Pane Windows
- Vinyl Clad Windows
- Natural lighting in basement
Kitchen
- <<OvenToken>>
- Range<<rangeHoodToken>>
- Dishwasher
Flooring
- Carpet
- Laminate
Bedrooms and Bathrooms
- 3 Bedrooms
- Walk-In Closet
- 3 Full Bathrooms
Home Security
- Carbon Monoxide Detectors
- Fire and Smoke Detector
Outdoor Features
- Deck
- Patio
Schools
- Fruitdale Elementary School
- Lincoln Savage Middle School
- Hidden Valley High School
Utilities
- Cooling Available
- Heating System Uses Propane
- Heat Pump System
- Well
- Water Heater
- Septic Tank
Listing and Financial Details
- Property held in a trust
- Assessor Parcel Number R335482
Ownership History
Purchase Details
Home Financials for this Owner
Home Financials are based on the most recent Mortgage that was taken out on this home.Purchase Details
Home Financials for this Owner
Home Financials are based on the most recent Mortgage that was taken out on this home.Purchase Details
Home Financials for this Owner
Home Financials are based on the most recent Mortgage that was taken out on this home.Purchase Details
Home Financials for this Owner
Home Financials are based on the most recent Mortgage that was taken out on this home.Similar Homes in Grants Pass, OR
Home Values in the Area
Average Home Value in this Area
Purchase History
| Date | Type | Sale Price | Title Company |
|---|---|---|---|
| Warranty Deed | $530,000 | First American | |
| Interfamily Deed Transfer | -- | None Available | |
| Interfamily Deed Transfer | -- | Accommodation | |
| Special Warranty Deed | $400,000 | First American |
Mortgage History
| Date | Status | Loan Amount | Loan Type |
|---|---|---|---|
| Open | $375,000 | New Conventional | |
| Previous Owner | $329,600 | New Conventional | |
| Previous Owner | $260,000 | New Conventional |
Property History
| Date | Event | Price | Change | Sq Ft Price |
|---|---|---|---|---|
| 08/13/2020 08/13/20 | Sold | $530,000 | -0.9% | $187 / Sq Ft |
| 07/11/2020 07/11/20 | Pending | -- | -- | -- |
| 05/15/2020 05/15/20 | For Sale | $535,000 | +33.8% | $189 / Sq Ft |
| 02/23/2017 02/23/17 | Sold | $400,000 | -8.0% | $141 / Sq Ft |
| 12/20/2016 12/20/16 | Pending | -- | -- | -- |
| 08/25/2016 08/25/16 | For Sale | $435,000 | -- | $154 / Sq Ft |
Tax History Compared to Growth
Tax History
| Year | Tax Paid | Tax Assessment Tax Assessment Total Assessment is a certain percentage of the fair market value that is determined by local assessors to be the total taxable value of land and additions on the property. | Land | Improvement |
|---|---|---|---|---|
| 2024 | $2,938 | $395,880 | -- | -- |
| 2023 | $2,400 | $384,350 | $0 | $0 |
| 2022 | $2,351 | $373,160 | $0 | $0 |
| 2021 | $2,271 | $362,300 | $0 | $0 |
| 2020 | $2,369 | $351,750 | $0 | $0 |
| 2019 | $2,274 | $341,510 | $0 | $0 |
| 2018 | $2,306 | $331,570 | $0 | $0 |
| 2017 | $2,305 | $321,920 | $0 | $0 |
| 2016 | $1,952 | $312,550 | $0 | $0 |
| 2015 | $1,885 | $303,450 | $0 | $0 |
| 2014 | $1,837 | $294,620 | $0 | $0 |
Agents Affiliated with this Home
-
J
Seller's Agent in 2020
James Frick
Century 21 Harris and Taylor Cave Junction
-
Colleen Stine
C
Buyer's Agent in 2020
Colleen Stine
Rogue Valley Property Management & Real Estate Services Inc
(541) 660-9499
33 Total Sales
-
B
Seller's Agent in 2017
Bill McEnany
eXp Realty, LLC
-
S
Buyer's Agent in 2017
Susan Beck
-
Susy Beck

Buyer's Agent in 2017
Susy Beck
John L Scott Real Estate Grants Pass
(541) 659-6100
97 Total Sales
Map
Source: Oregon Datashare
MLS Number: 102968545
APN: R335482
- 3840 Almar Rd
- 450 Whispering Pines Ln
- 4433 Rogue River Hwy
- 4550 Rogue River Hwy
- 220 Osprey Glen Ln
- 4521 Averill Dr
- 4700 Rogue River Hwy
- 4350 Foothill Blvd
- 3307 Pearce Park Rd
- 3039 Pearce Park Rd
- 4839 Averill Dr
- 4990 Rogue River Hwy
- 2798 Foothill Blvd
- 5270 Rogue River Hwy
- 5475 Averill Dr
- 4424 Foothill Blvd
- 2024 Kayleigh Way
- 1950 SE Portola Dr
- 1720 SE Lela Ln
- 1907 Fruitdale Dr
