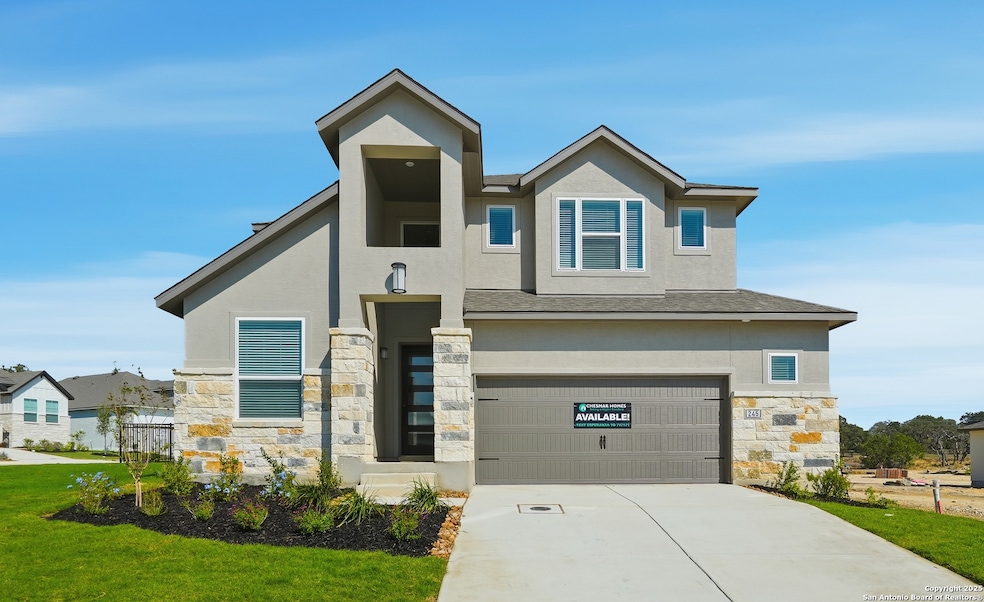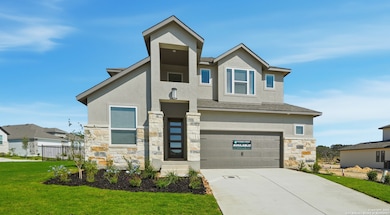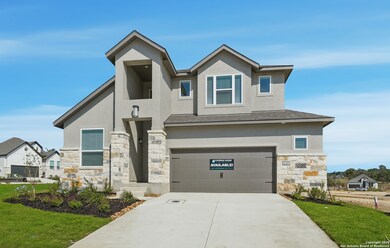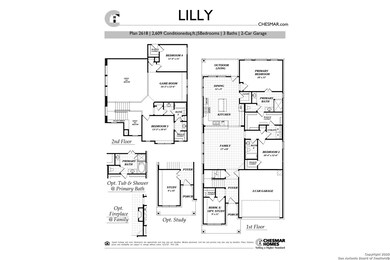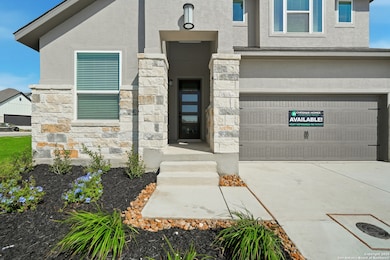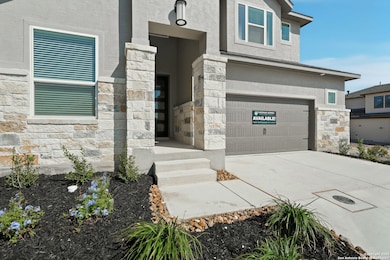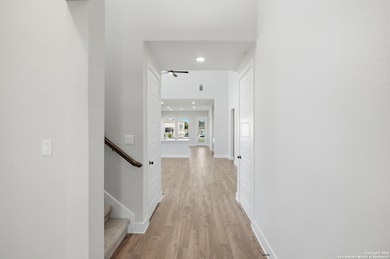NEW CONSTRUCTION
$51K PRICE DROP
245 Hidalgo Boerne, TX 78006
Estimated payment $3,708/month
5
Beds
3
Baths
2,618
Sq Ft
$221
Price per Sq Ft
Highlights
- New Construction
- Clubhouse
- Game Room
- Boerne Middle School North Rated A
- Two Living Areas
- Community Pool
About This Home
Move in Ready! Nestled in a stunning Hill Country master-planned community, the Lilly offers 5 beds, 3 baths, and 2609 sg ft of thoughtfully designed space. Enjoy soaring ceilings, a spacious game room, open concept kitchen/family area, and a dreamy private suite. With a 2.5 car garage and optional study, this home blends comfort and flexibility. Outdoor living and scenic views complete the charm-perfect for families seeking beauty, space, and serenity. Live the life you've dreamed of!
Home Details
Home Type
- Single Family
Year Built
- Built in 2025 | New Construction
Lot Details
- 8,756 Sq Ft Lot
- Wrought Iron Fence
- Sprinkler System
HOA Fees
- $78 Monthly HOA Fees
Home Design
- Slab Foundation
- Composition Roof
- Radiant Barrier
- Masonry
Interior Spaces
- 2,618 Sq Ft Home
- Property has 2 Levels
- Ceiling Fan
- Chandelier
- Double Pane Windows
- Low Emissivity Windows
- Window Treatments
- Two Living Areas
- Game Room
- Washer Hookup
Kitchen
- Eat-In Kitchen
- Walk-In Pantry
- Built-In Oven
- Gas Cooktop
- Microwave
- Ice Maker
- Dishwasher
- Disposal
Flooring
- Carpet
- Ceramic Tile
Bedrooms and Bathrooms
- 5 Bedrooms
- 3 Full Bathrooms
Home Security
- Security System Owned
- Fire and Smoke Detector
Parking
- 2 Car Attached Garage
- Oversized Parking
- Garage Door Opener
Schools
- Herff Elementary School
- Boerne N Middle School
- Boerne High School
Utilities
- Forced Air Zoned Heating and Cooling System
- SEER Rated 16+ Air Conditioning Units
- Window Unit Heating System
- Heating System Uses Natural Gas
- Programmable Thermostat
- High-Efficiency Water Heater
- Gas Water Heater
- Cable TV Available
Additional Features
- ENERGY STAR Qualified Equipment
- Covered Patio or Porch
Listing and Financial Details
- Legal Lot and Block 12 / 111
Community Details
Overview
- Esperanza HOA
- Built by Chesmar Homes
- Esperanza Subdivision
- Mandatory home owners association
Recreation
- Community Pool
- Park
- Trails
Additional Features
- Clubhouse
- Controlled Access
Map
Create a Home Valuation Report for This Property
The Home Valuation Report is an in-depth analysis detailing your home's value as well as a comparison with similar homes in the area
Home Values in the Area
Average Home Value in this Area
Property History
| Date | Event | Price | List to Sale | Price per Sq Ft |
|---|---|---|---|---|
| 11/12/2025 11/12/25 | For Sale | $579,800 | 0.0% | $221 / Sq Ft |
| 11/08/2025 11/08/25 | Off Market | -- | -- | -- |
| 10/24/2025 10/24/25 | Price Changed | $579,800 | +0.9% | $221 / Sq Ft |
| 10/15/2025 10/15/25 | Price Changed | $574,800 | -0.9% | $220 / Sq Ft |
| 10/08/2025 10/08/25 | Price Changed | $579,800 | -1.7% | $221 / Sq Ft |
| 09/17/2025 09/17/25 | Price Changed | $589,800 | -1.0% | $225 / Sq Ft |
| 08/20/2025 08/20/25 | Price Changed | $595,800 | -0.3% | $228 / Sq Ft |
| 08/13/2025 08/13/25 | Price Changed | $597,800 | -0.3% | $228 / Sq Ft |
| 08/05/2025 08/05/25 | Price Changed | $599,800 | -5.0% | $229 / Sq Ft |
| 08/01/2025 08/01/25 | For Sale | $631,070 | -- | $241 / Sq Ft |
Source: San Antonio Board of REALTORS®
Source: San Antonio Board of REALTORS®
MLS Number: 1889276
Nearby Homes
- Archer 50′ Plan at Esperanza
- Brandon 60' Plan at Esperanza
- Brody 60' Plan at Esperanza
- Cohen 60' Plan at Esperanza
- Aspen 50′ Plan at Esperanza
- Lilly 50′ Plan at Esperanza
- Summerton 50′ Plan at Esperanza
- Brandy 50′ Plan at Esperanza
- Hampton 50′ Plan at Esperanza
- 2249E Plan at Esperanza - Esperanza 50'
- 2953E Plan at Esperanza - Esperanza 60'
- 2993E Plan at Esperanza - Esperanza 60'
- 2797W Plan at Esperanza - Esperanza 50'
- 2895W Plan at Esperanza - Esperanza 60'
- 2127W Plan at Esperanza - Esperanza 50'
- 2599W Plan at Esperanza - Esperanza 50'
- 2504E Plan at Esperanza - Esperanza 50'
- 2837E Plan at Esperanza - Esperanza 60'
- 2433E Plan at Esperanza - Esperanza 50'
- 2513W Plan at Esperanza - Esperanza 50'
