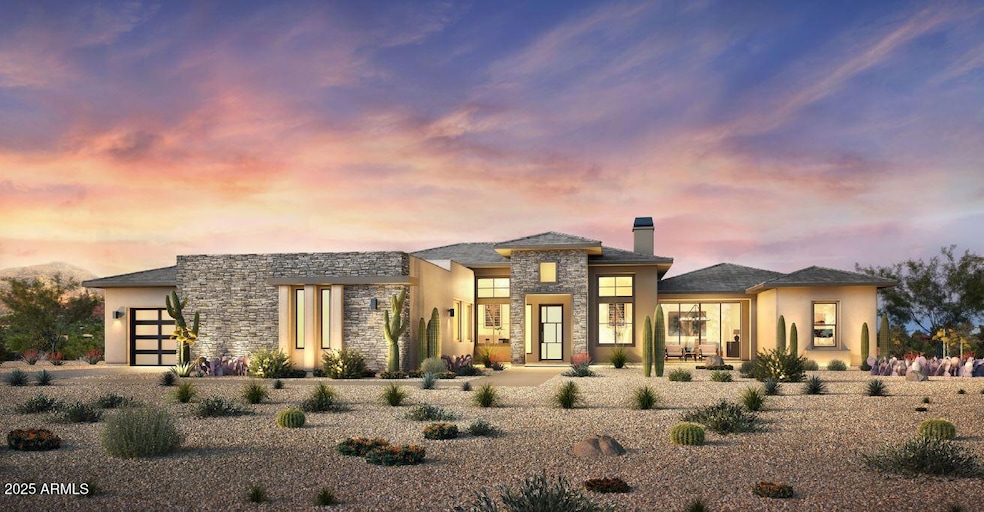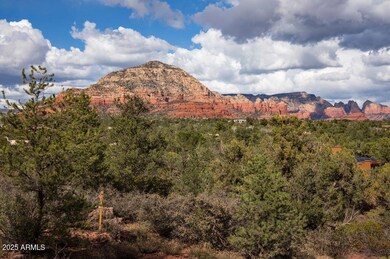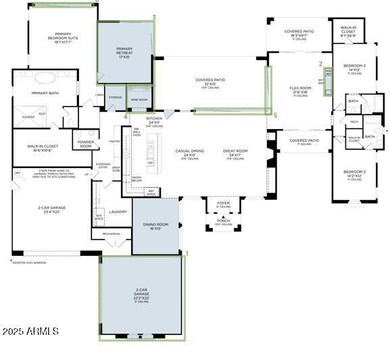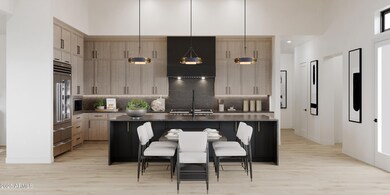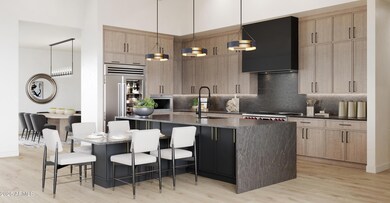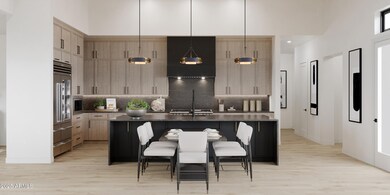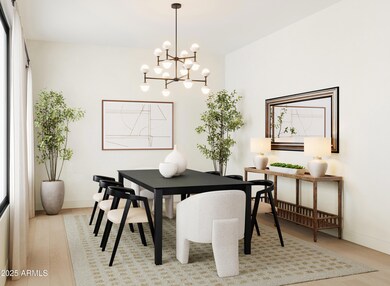245 Hillside Vista Dr Sedona, AZ 86336
Estimated payment $14,406/month
Highlights
- 0.78 Acre Lot
- Covered Patio or Porch
- Dual Vanity Sinks in Primary Bathroom
- Contemporary Architecture
- Wet Bar
- Smart Home
About This Home
Sales office now open. Exclusive hillside enclave of luxurious new homes, featuring home sites averaging one-acre and stunning red rock views. Uniquely designed to feature a balance of great gathering spaces and secluded retreats, the home welcomes you with an inviting foyer that flows into the grand open-concept great room area overlooking the expansive rear covered patio. Well-appointed kitchen, highlighted by a large center island, wraparound counter and cabinet space, and sizable pantry. The primary bedroom suite has an impressive walk-in closet and spa-like primary bath. Secondary bedrooms have walk-in closets and private baths and are situated alongside a spacious flex room set between dual covered patios. Additional highlights included private primary retreat and 4-car garage
Listing Agent
Toll Brothers Real Estate License #SA517988000 Listed on: 08/22/2025

Open House Schedule
-
Friday, November 14, 202510:00 am to 5:00 pm11/14/2025 10:00:00 AM +00:0011/14/2025 5:00:00 PM +00:00Add to Calendar
-
Saturday, November 15, 202510:00 am to 5:00 pm11/15/2025 10:00:00 AM +00:0011/15/2025 5:00:00 PM +00:00Add to Calendar
Home Details
Home Type
- Single Family
Est. Annual Taxes
- $1,645
Year Built
- Built in 2025
HOA Fees
- $140 Monthly HOA Fees
Parking
- 4 Car Garage
- Garage Door Opener
Home Design
- Home to be built
- Contemporary Architecture
- Wood Frame Construction
- Tile Roof
- Composition Roof
- Foam Roof
- Wood Siding
- Stone Exterior Construction
- Stucco
Interior Spaces
- 4,121 Sq Ft Home
- 1-Story Property
- Wet Bar
- Gas Fireplace
- ENERGY STAR Qualified Windows
- Living Room with Fireplace
- Smart Home
Kitchen
- Gas Cooktop
- Built-In Microwave
- ENERGY STAR Qualified Appliances
- Kitchen Island
Flooring
- Carpet
- Tile
Bedrooms and Bathrooms
- 3 Bedrooms
- Primary Bathroom is a Full Bathroom
- 3.5 Bathrooms
- Dual Vanity Sinks in Primary Bathroom
- Bathtub With Separate Shower Stall
Schools
- West Sedona Elementary School
- Sedona Red Rock Junior/Senior High Middle School
- Sedona Red Rock Junior/Senior High School
Utilities
- Central Air
- Heating System Uses Natural Gas
Additional Features
- Covered Patio or Porch
- 0.78 Acre Lot
Listing and Financial Details
- Tax Lot 21
- Assessor Parcel Number 408-11-606
Community Details
Overview
- Association fees include ground maintenance
- Built by Toll Brothers
- Toll Brothers At Sedona. Lot 21 Subdivision, Ocotillo Floorplan
Recreation
- Bike Trail
Map
Home Values in the Area
Average Home Value in this Area
Tax History
| Year | Tax Paid | Tax Assessment Tax Assessment Total Assessment is a certain percentage of the fair market value that is determined by local assessors to be the total taxable value of land and additions on the property. | Land | Improvement |
|---|---|---|---|---|
| 2026 | $1,645 | -- | -- | -- |
| 2024 | $171 | -- | -- | -- |
| 2023 | $171 | $0 | $0 | $0 |
Property History
| Date | Event | Price | List to Sale | Price per Sq Ft |
|---|---|---|---|---|
| 08/22/2025 08/22/25 | For Sale | $2,686,000 | 0.0% | $652 / Sq Ft |
| 07/16/2025 07/16/25 | Pending | -- | -- | -- |
| 07/16/2025 07/16/25 | For Sale | $2,686,000 | -- | $652 / Sq Ft |
Source: Arizona Regional Multiple Listing Service (ARMLS)
MLS Number: 6909572
APN: 408-11-606
- 20 Hillside Vista Dr Unit 1
- 205 Hillside Vista Dr
- 180 Hillside Vista Dr
- 280 Hillside Vista Dr
- 360 Hillside Vista Dr
- 150 Rimstone Cir
- 80 Hillside Vista Dr
- 3605 Moki Dr
- 40 Rimstone Cir Unit 23
- 3545 Moki Dr
- #19 6770 W State Rte 89a --
- 31 Feather Way
- 550 Kachina Dr
- 3835 Portofino Way
- 3839 Portofino Way Unit 44
- 3839 Portofino Way
- 504 Bristlecone Pines Rd
- 3867 Portofino Way Unit 7
- 3885 Positano Place Unit 6
- 163 El Camino Real
- 36 W Dove Wing Dr Unit ID1039753P
- 145 Navajo Dr
- 180 Andante Dr
- 15 Bird Ln
- 93 Morning Sun Dr Unit 93
- 55 Sunset Ln
- 6770 W Sr 89a Unit 308
- 55 Brins Mesa Rd
- 60 Painted Canyon Dr
- 130 Blackjack Dr Unit Sun room
- 22 Heritage Cir
- 77 Wild Horse Mesa Dr Unit ID1309434P
- 335 Sandia Cir
- 4872 E Meadow Vista Dr
- 17325 Peyote Dr
- 17075 Teal Place
- 5715 E La Privada Dr
- 17090 Iron Springs Rd
- 333 N 16th St
- 819 N 5th St
