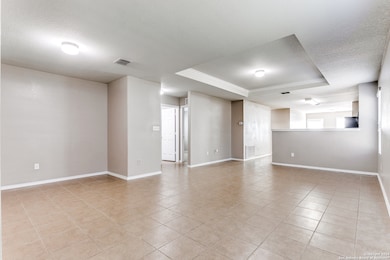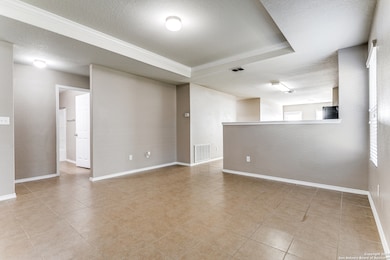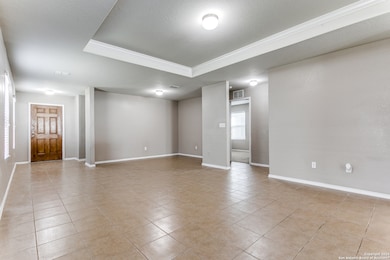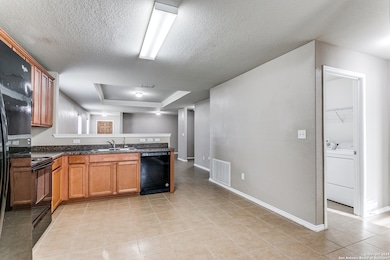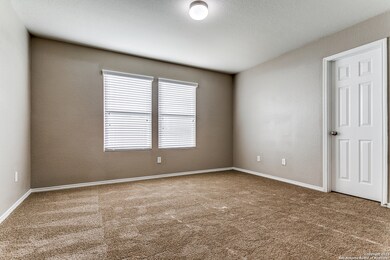245 Mistflower New Braunfels, TX 78130
3
Beds
2
Baths
1,510
Sq Ft
4,792
Sq Ft Lot
Highlights
- Solid Surface Countertops
- Eat-In Kitchen
- Walk-In Closet
- Clear Springs Elementary School Rated A-
- Double Pane Windows
- Ceramic Tile Flooring
About This Home
Welcome to this stunning home with an open floor plan that maximizes space and comfort. The home features a large master bedroom with a large walk-in closet, providing ample storage. Verify schools with the district. Apply and pay app fee of $35 per adult at the company website. One small pet under 25 lbs considered with $500 refundable pet deposit. Projected move in: 7-15-25.
Home Details
Home Type
- Single Family
Est. Annual Taxes
- $3,720
Year Built
- Built in 2017
Lot Details
- 4,792 Sq Ft Lot
- Fenced
Home Design
- Brick Exterior Construction
- Slab Foundation
- Composition Roof
- Roof Vent Fans
Interior Spaces
- 1,510 Sq Ft Home
- 1-Story Property
- Double Pane Windows
- Window Treatments
- Fire and Smoke Detector
Kitchen
- Eat-In Kitchen
- Stove
- <<microwave>>
- Dishwasher
- Solid Surface Countertops
- Disposal
Flooring
- Carpet
- Ceramic Tile
Bedrooms and Bathrooms
- 3 Bedrooms
- Walk-In Closet
- 2 Full Bathrooms
Laundry
- Laundry on main level
- Dryer
- Washer
Parking
- 2 Car Garage
- Garage Door Opener
Schools
- Clear Sprg Elementary School
- Canyon Middle School
- Canyon High School
Utilities
- Central Heating and Cooling System
- Electric Water Heater
- Private Sewer
- Cable TV Available
Community Details
- Elley Lane Subdivision
Listing and Financial Details
- Rent includes propertytax
Map
Source: San Antonio Board of REALTORS®
MLS Number: 1872085
APN: 1G3886100301000000
Nearby Homes
- 173 Texas Thistle
- 177 Texas Thistle
- 166 Texas Thistle
- 208 Mistflower
- 206 Elderberry
- 126 Texas Thistle
- 128 Rock Nettle
- 436 Blacktail Dr
- 227 Elderberry
- 163 Rock Nettle
- 343 Mistflower
- 235 Elderberry
- 322 Indian Wheat
- 419 Blacktail Dr
- 114 Texas Lantana
- 110 Texas Lantana
- 209 Clear Springs Dr
- 263 Elderberry
- 354 Deer Crest Dr
- 423 Dappled Willow
- 261 Mistflower
- 146 Texas Thistle
- 245 Blacktail Dr
- 337 Harvest Fields
- 352 Autumn Rouge
- 2125 Wood Drake Ln
- 417 Sand Cherry
- 1527 Silver Creek
- 434 Forsythia
- 2137 Dorman Dr
- 525 Tom Kemp Dr
- 2135 Wiltshire Dr
- 2123 Wiltshire Dr
- 1203 White Willow
- 1221 White Willow
- 2408 Lake Hills
- 2403 Lake Hills
- 2415 Lake Hills
- 1425 White Willow
- 2138 Brinkley Dr

