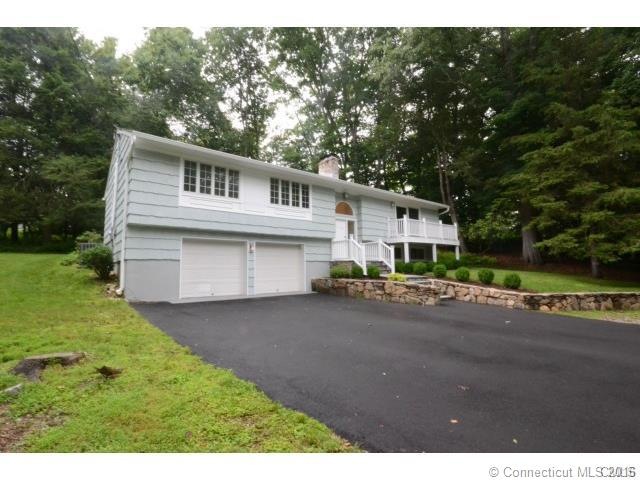
245 Sturges Hwy Westport, CT 06880
Coleytown NeighborhoodHighlights
- Deck
- Partially Wooded Lot
- Zoned Heating and Cooling System
- Coleytown Elementary School Rated A+
- Balcony
- Wood Siding
About This Home
As of October 2015DON'T MISS THIS HOME .BEAUTIFUL HARDWOOD FLOORS ALL THROUGHOUT THE HOUSE, WITH NEW KITCHEN W/BEAUTIFUL GRANITE COUNTER TOPS, SS APPLIANCES AND GAS STOVE. 3 NEW FULL BATH ROOMS, MASTER BATH WITH SPA STEAM SHOWER , LOWER LEVEL OF THE HOUSE FEATURES A LARGE FAMILY RM WITH FIREPLACE AND FULL BATH. THIS IS A MOVE IN READY NOTHING LEFT TO DO. NEAR TO ALL THE AMENITIES IN TOWN SHOPPING ,DINING ,GOLF, BEACHES ,SCHOOLS...
Last Agent to Sell the Property
Eugenia Grajales
Executive Realty Network, LLC License #REB.0759026 Listed on: 07/21/2015
Last Buyer's Agent
Non Member
SmartMLS II, Inc. License #9999999
Home Details
Home Type
- Single Family
Est. Annual Taxes
- $10,701
Year Built
- 1973
Home Design
- Wood Siding
Kitchen
- Electric Range
- Dishwasher
Parking
- Parking Deck
- Driveway
Outdoor Features
- Balcony
- Deck
Schools
- Pboe Elementary School
Additional Features
- Laundry on lower level
- Partially Wooded Lot
- Zoned Heating and Cooling System
Ownership History
Purchase Details
Home Financials for this Owner
Home Financials are based on the most recent Mortgage that was taken out on this home.Purchase Details
Home Financials for this Owner
Home Financials are based on the most recent Mortgage that was taken out on this home.Purchase Details
Home Financials for this Owner
Home Financials are based on the most recent Mortgage that was taken out on this home.Purchase Details
Similar Homes in the area
Home Values in the Area
Average Home Value in this Area
Purchase History
| Date | Type | Sale Price | Title Company |
|---|---|---|---|
| Warranty Deed | $720,000 | -- | |
| Warranty Deed | $720,000 | -- | |
| Warranty Deed | $599,000 | -- | |
| Quit Claim Deed | -- | -- | |
| Warranty Deed | $745,000 | -- | |
| Warranty Deed | $745,000 | -- | |
| Warranty Deed | $370,000 | -- | |
| Warranty Deed | $370,000 | -- |
Mortgage History
| Date | Status | Loan Amount | Loan Type |
|---|---|---|---|
| Open | $89,900 | Unknown | |
| Open | $576,000 | No Value Available | |
| Closed | $576,000 | New Conventional | |
| Previous Owner | $588,150 | FHA | |
| Previous Owner | $596,000 | No Value Available |
Property History
| Date | Event | Price | Change | Sq Ft Price |
|---|---|---|---|---|
| 10/10/2015 10/10/15 | Sold | $720,000 | -7.6% | $248 / Sq Ft |
| 09/10/2015 09/10/15 | Pending | -- | -- | -- |
| 07/21/2015 07/21/15 | For Sale | $779,000 | +30.1% | $269 / Sq Ft |
| 12/10/2013 12/10/13 | Sold | $599,000 | -7.8% | $285 / Sq Ft |
| 11/10/2013 11/10/13 | Pending | -- | -- | -- |
| 02/05/2013 02/05/13 | For Sale | $649,900 | -- | $309 / Sq Ft |
Tax History Compared to Growth
Tax History
| Year | Tax Paid | Tax Assessment Tax Assessment Total Assessment is a certain percentage of the fair market value that is determined by local assessors to be the total taxable value of land and additions on the property. | Land | Improvement |
|---|---|---|---|---|
| 2024 | $10,701 | $574,700 | $388,000 | $186,700 |
| 2023 | $10,546 | $574,700 | $388,000 | $186,700 |
| 2022 | $10,385 | $574,700 | $388,000 | $186,700 |
| 2021 | $7,315 | $554,500 | $388,000 | $166,500 |
| 2020 | $10,577 | $633,000 | $408,000 | $225,000 |
| 2019 | $10,672 | $633,000 | $408,000 | $225,000 |
| 2018 | $10,672 | $633,000 | $408,000 | $225,000 |
| 2017 | $10,672 | $633,000 | $408,000 | $225,000 |
| 2016 | $10,672 | $633,000 | $408,000 | $225,000 |
| 2015 | $10,434 | $576,800 | $361,100 | $215,700 |
| 2014 | $8,997 | $501,500 | $361,100 | $140,400 |
Agents Affiliated with this Home
-
E
Seller's Agent in 2015
Eugenia Grajales
Executive Realty Network, LLC
-
N
Buyer's Agent in 2015
Non Member
SmartMLS II, Inc.
-
Karen Scott

Seller's Agent in 2013
Karen Scott
Compass Connecticut, LLC
(203) 613-9200
3 in this area
63 Total Sales
-
Martha Gomez

Buyer's Agent in 2013
Martha Gomez
MG Team Realty
(877) 855-6949
63 Total Sales
Map
Source: SmartMLS
MLS Number: D10065654
APN: WPOR-000017F-000000-000026
- 249 Sturges Hwy
- 6 Florian Ct
- 232 Bayberry Ln
- 88 Merry Meet Cir
- 130 Easton Rd
- 1 Crestwood Rd
- 112 Easton Rd
- 101 Brambley Hedge Cir
- 127 Easton Rd
- 215 Paddock Hill Ln
- 2425 Merwins Ln
- 4 Berkeley Hill
- 9 Grays Farm Rd
- 1615 Cross Hwy
- 17 Grays Farm Rd
- 110 Wellington Dr
- 30 Wellington Dr
- 18 Hunt Ln
- 11 Tall Pines Dr
- 165 Bayberry Ln
