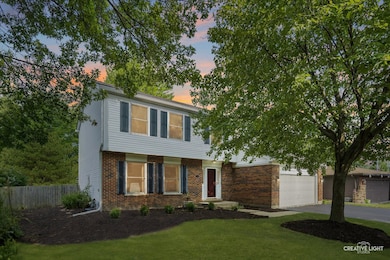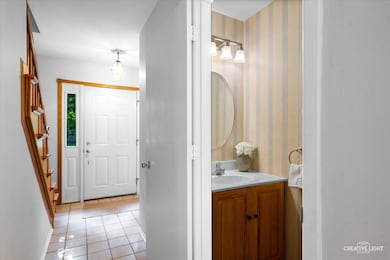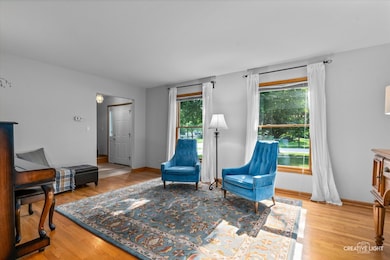
245 Terrance Dr Naperville, IL 60565
Winding Creek Estates NeighborhoodEstimated payment $3,454/month
Highlights
- Mature Trees
- Property is near a park
- Wood Flooring
- Maplebrook Elementary School Rated A
- Recreation Room
- Home Office
About This Home
Rare opportunity for a 2 story home for under $500K in Naperville's District 203! Located in the sought-after Bay Colony subdivision, this home sits on a generous lot and features key updates including a new roof, new garage door and opener, and fresh paint throughout. Inside, the main level offers a natural, functional layout. The spacious living room flows seamlessly into the formal dining room, both with beautiful hardwood flooring. The kitchen, perfectly positioned between the dining and family rooms, provides ample space to create your dream culinary space. The family room features charming built-ins, a brick fireplace, and hardwood floors, with double sliding glass doors that open to the backyard patio, the perfect place to relax and enjoy the private, tree-filled yard. Upstairs, the oversized primary bedroom includes a private ensuite bath, while two additional bedrooms share a full hall bath. Head down to the finished basement for even more space-ideal for a rec room, home gym, or extra storage. The laundry area is also conveniently located downstairs. Situated in central Naperville, this home offers unbeatable convenience: just 1 mile to Naperville Plaza (featuring Trader Joe's, Casey's Foods, Oswald's Pharmacy, Colonial Cafe, and more) and only 7 minutes to vibrant Downtown Naperville-even close enough to bike! Enjoy walkability to Maplebrook Elementary, Lincoln Junior High, and Maplebrook II Swim & Racquet Club (membership optional). With no HOA fees and annual community events for all ages, this neighborhood is truly special.
Open House Schedule
-
Sunday, July 20, 20251:00 to 3:00 pm7/20/2025 1:00:00 PM +00:007/20/2025 3:00:00 PM +00:00Add to Calendar
Home Details
Home Type
- Single Family
Est. Annual Taxes
- $8,275
Year Built
- Built in 1977
Lot Details
- 0.27 Acre Lot
- Lot Dimensions are 63.2x150.2x95.8x147.2
- Fenced
- Paved or Partially Paved Lot
- Mature Trees
Parking
- 2 Car Garage
- Driveway
- Parking Included in Price
Home Design
- Brick Exterior Construction
- Asphalt Roof
- Concrete Perimeter Foundation
Interior Spaces
- 1,918 Sq Ft Home
- 2-Story Property
- Ceiling Fan
- Family Room with Fireplace
- Combination Dining and Living Room
- Home Office
- Recreation Room
Kitchen
- Breakfast Bar
- Freezer
- Dishwasher
Flooring
- Wood
- Carpet
Bedrooms and Bathrooms
- 3 Bedrooms
- 3 Potential Bedrooms
Laundry
- Laundry Room
- Dryer
- Washer
Basement
- Partial Basement
- Sump Pump
Schools
- Maplebrook Elementary School
- Lincoln Junior High School
- Naperville Central High School
Utilities
- Central Air
- Heating System Uses Natural Gas
- 100 Amp Service
- Lake Michigan Water
Additional Features
- Patio
- Property is near a park
Community Details
- Bay Colony Subdivision
Listing and Financial Details
- Homeowner Tax Exemptions
Map
Home Values in the Area
Average Home Value in this Area
Tax History
| Year | Tax Paid | Tax Assessment Tax Assessment Total Assessment is a certain percentage of the fair market value that is determined by local assessors to be the total taxable value of land and additions on the property. | Land | Improvement |
|---|---|---|---|---|
| 2023 | $8,275 | $135,350 | $71,800 | $63,550 |
| 2022 | $7,615 | $123,660 | $65,600 | $58,060 |
| 2021 | $7,334 | $118,980 | $63,120 | $55,860 |
| 2020 | $7,176 | $116,850 | $61,990 | $54,860 |
| 2019 | $6,964 | $111,800 | $59,310 | $52,490 |
| 2018 | $6,780 | $108,970 | $57,810 | $51,160 |
| 2017 | $6,640 | $105,290 | $55,860 | $49,430 |
| 2016 | $6,503 | $101,480 | $53,840 | $47,640 |
| 2015 | $6,456 | $95,560 | $50,700 | $44,860 |
| 2014 | $6,527 | $93,690 | $49,710 | $43,980 |
| 2013 | $6,430 | $93,920 | $49,830 | $44,090 |
Property History
| Date | Event | Price | Change | Sq Ft Price |
|---|---|---|---|---|
| 07/17/2025 07/17/25 | For Sale | $499,000 | -- | $260 / Sq Ft |
Purchase History
| Date | Type | Sale Price | Title Company |
|---|---|---|---|
| Warranty Deed | $271,500 | First American Title | |
| Deed | $350,000 | Baird & Warner Title Service | |
| Interfamily Deed Transfer | -- | -- | |
| Warranty Deed | $158,000 | First American Title Insuran |
Mortgage History
| Date | Status | Loan Amount | Loan Type |
|---|---|---|---|
| Open | $170,000 | New Conventional | |
| Previous Owner | $180,000 | Unknown | |
| Previous Owner | $175,000 | Purchase Money Mortgage | |
| Previous Owner | $160,000 | Unknown | |
| Previous Owner | $160,000 | Unknown | |
| Previous Owner | $64,800 | Unknown | |
| Previous Owner | $100,000 | Credit Line Revolving | |
| Previous Owner | $41,015 | Unknown | |
| Previous Owner | $66,837 | Credit Line Revolving | |
| Previous Owner | $20,000 | Unknown | |
| Previous Owner | $142,200 | No Value Available |
Similar Homes in Naperville, IL
Source: Midwest Real Estate Data (MRED)
MLS Number: 12407138
APN: 08-30-303-025
- 1312 Frederick Ln
- 1319 Frederick Ln
- 276 Winding Creek Dr
- 1401 Fallcreek Ct
- 308 Tamarack Ave
- 1297 Gregory Ct
- 116 W Bailey Rd
- 425 W Gartner Rd
- 25 Olympus Dr
- 1552 Chat Ct
- 9S141 Meadowlark Ln
- 132 Elmwood Dr
- 1544 Towhee Ln
- 230 Elmwood Dr
- 557 Juniper Dr
- 225 Elmwood Dr
- 1033 Emerald Dr
- 1613 Swallow St Unit 2
- 911 Lilac Ln Unit 9
- 845 Tulip Ln
- 1301 Modaff Rd
- 1128 Olympus Dr
- 541 Cypress Dr
- 61 Foxcroft Rd
- 104 E Bailey Rd Unit 1C
- 104 E Bailey Rd Unit G
- 124 E Bailey Rd Unit J
- 134 E Bailey Rd Unit G
- 1821 S Washington St
- 2048 Navarone Dr
- 11 Foxcroft Rd Unit 11-131
- 15 Foxcroft Rd Unit 207
- 2080 Springside Dr
- 1669 Ishnala Dr
- 629 S Main St Unit FRONT
- 1091 Johnson Dr
- 556 Beaconsfield Ave
- 1311 Ada Ln
- 304 S Loomis St
- 1153 Hyde Park Ln






