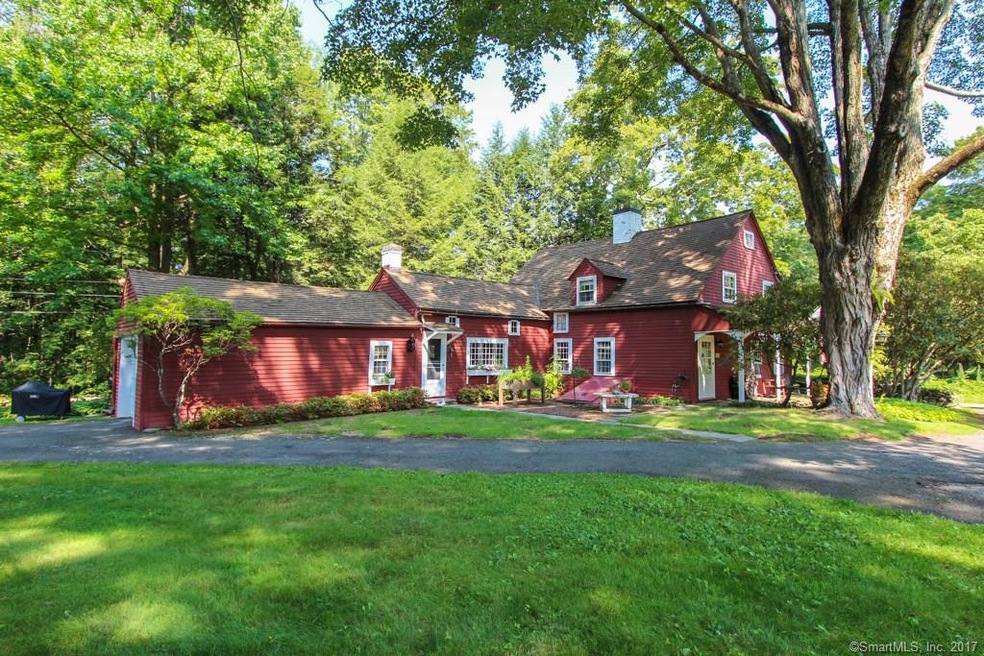
245 West St Morris, CT 06763
Highlights
- Detached Guest House
- 1.88 Acre Lot
- Antique Architecture
- Barn
- Partially Wooded Lot
- Attic
About This Home
As of November 2024Own a desirable piece of Morris history, this circa 1750 Antique was the home of James Morris ancestors. This treasured landmark property has been tastefully renovated and maintained to today's standards and offers a three bedroom main residence featuring a spacious eat-in kitchen with fireplace, gas stove, exposed wood beams, wide board flooring and granite counter tops; formal dining room with fireplace and hardwood flooring; a three season porch and summer kitchen with electric cook top and wood burning indoor grill with chef's hood; first floor bedroom with fireplace, built in cabinets, walk-in closet and wired for sound; formal living room with with built-in cabinets, fireplace and hardwood flooring; a full bath with wide board flooring and chestnut counter top. The upper level of the main residence features two delightful bedrooms with carpeting, custom-built bookcases in one of the bedrooms, a full bath and several closets for storage. An attached one-car garage complete the main residence. The adorable 464 s.f. cottage with open floor plan including an efficiency kitchen, bedroom, living room and full bath provides plenty of space to entertain guests or can be rented for additional income. The detached two-car garage has a workshop and potting shed. The 1.88 acre level lot is a gardener's paradise accentuated with stonewalls and trees. A desirable country location close to Bantam Lake, hiking trails, local wineries and restaurants.
Last Agent to Sell the Property
William Pitt Sotheby's Int'l License #RES.0785487 Listed on: 08/07/2017

Home Details
Home Type
- Single Family
Est. Annual Taxes
- $7,356
Year Built
- Built in 1750
Lot Details
- 1.88 Acre Lot
- Stone Wall
- Level Lot
- Partially Wooded Lot
- Garden
- Property is zoned L-15
Home Design
- Antique Architecture
- Concrete Foundation
- Stone Foundation
- Shake Roof
- Wood Siding
- Cedar Siding
Interior Spaces
- 1,940 Sq Ft Home
- Sound System
- 4 Fireplaces
- Concrete Flooring
Kitchen
- Oven or Range
- Indoor Grill
- Gas Cooktop
- Dishwasher
Bedrooms and Bathrooms
- 3 Bedrooms
- 2 Full Bathrooms
Laundry
- Dryer
- Washer
Attic
- Attic Floors
- Storage In Attic
- Pull Down Stairs to Attic
Basement
- Basement Fills Entire Space Under The House
- Interior Basement Entry
- Crawl Space
- Basement Storage
Home Security
- Storm Windows
- Storm Doors
Parking
- 3 Car Garage
- Automatic Garage Door Opener
- Private Driveway
Outdoor Features
- Enclosed patio or porch
- Shed
- Rain Gutters
Schools
- James Morris Elementary School
- Wamago Regional High School
Utilities
- Floor Furnace
- Radiator
- Baseboard Heating
- Heating System Uses Oil
- Power Generator
- Private Company Owned Well
- Cable TV Available
Additional Features
- Detached Guest House
- Property is near a golf course
- Barn
Community Details
- No Home Owners Association
Similar Homes in Morris, CT
Home Values in the Area
Average Home Value in this Area
Property History
| Date | Event | Price | Change | Sq Ft Price |
|---|---|---|---|---|
| 04/04/2025 04/04/25 | For Rent | $18,000 | 0.0% | -- |
| 11/01/2024 11/01/24 | Sold | $1,150,000 | -3.8% | $500 / Sq Ft |
| 09/30/2024 09/30/24 | Pending | -- | -- | -- |
| 09/03/2024 09/03/24 | Price Changed | $1,195,000 | -4.4% | $520 / Sq Ft |
| 09/03/2024 09/03/24 | For Sale | $1,250,000 | +65.6% | $543 / Sq Ft |
| 11/29/2022 11/29/22 | Sold | $755,000 | -5.0% | $328 / Sq Ft |
| 10/07/2022 10/07/22 | Pending | -- | -- | -- |
| 09/29/2022 09/29/22 | For Sale | $795,000 | +98.8% | $346 / Sq Ft |
| 05/16/2018 05/16/18 | Sold | $400,000 | -3.6% | $206 / Sq Ft |
| 04/20/2018 04/20/18 | Pending | -- | -- | -- |
| 02/16/2018 02/16/18 | Price Changed | $415,000 | +3.8% | $214 / Sq Ft |
| 10/30/2017 10/30/17 | Price Changed | $399,900 | -11.1% | $206 / Sq Ft |
| 09/29/2017 09/29/17 | Price Changed | $449,900 | -10.0% | $232 / Sq Ft |
| 08/07/2017 08/07/17 | For Sale | $499,900 | -- | $258 / Sq Ft |
Tax History Compared to Growth
Agents Affiliated with this Home
-
Rebecca Doh

Seller's Agent in 2025
Rebecca Doh
W. Raveis Lifestyles Realty
(860) 601-4406
6 in this area
55 Total Sales
-
Kathryn Bassett

Seller's Agent in 2024
Kathryn Bassett
William Pitt
(203) 841-8161
3 in this area
106 Total Sales
-
Kathryn Clair

Seller Co-Listing Agent in 2024
Kathryn Clair
William Pitt
(860) 868-6600
7 in this area
115 Total Sales
-
Diane Stevens

Buyer's Agent in 2024
Diane Stevens
William Pitt
(860) 409-4108
1 in this area
25 Total Sales
-
Constance Trolle
C
Seller's Agent in 2022
Constance Trolle
Litchfield Hills Properties LLC
(917) 856-3339
18 in this area
38 Total Sales
-
Devon O'Neill

Seller Co-Listing Agent in 2022
Devon O'Neill
Litchfield Hills Properties LLC
(732) 672-4780
7 in this area
23 Total Sales
Map
Source: SmartMLS
MLS Number: 170003420
- 24 John Weik Rd
- 75 Hickory Hill Rd
- 248 Island Trail
- 104 Long Meadow Rd
- 104 South St
- 50 Hill Top Rd
- 158 Island Trail
- 281 E Shore Rd
- 44 Gros Rd
- 300-11 Bantam Lake Rd
- 89 East St
- 300 Bantam Lake Rd Unit 10
- 25 W Shore Dr
- 59 Bethlehem Ln
- 51 Senff Rd
- 8 Straits Turnpike Ln
- 46 Bellamy Ln
- 126 Main St N
- 219 Woodcreek Rd
- 120 Roosevelt Avenue Extension
