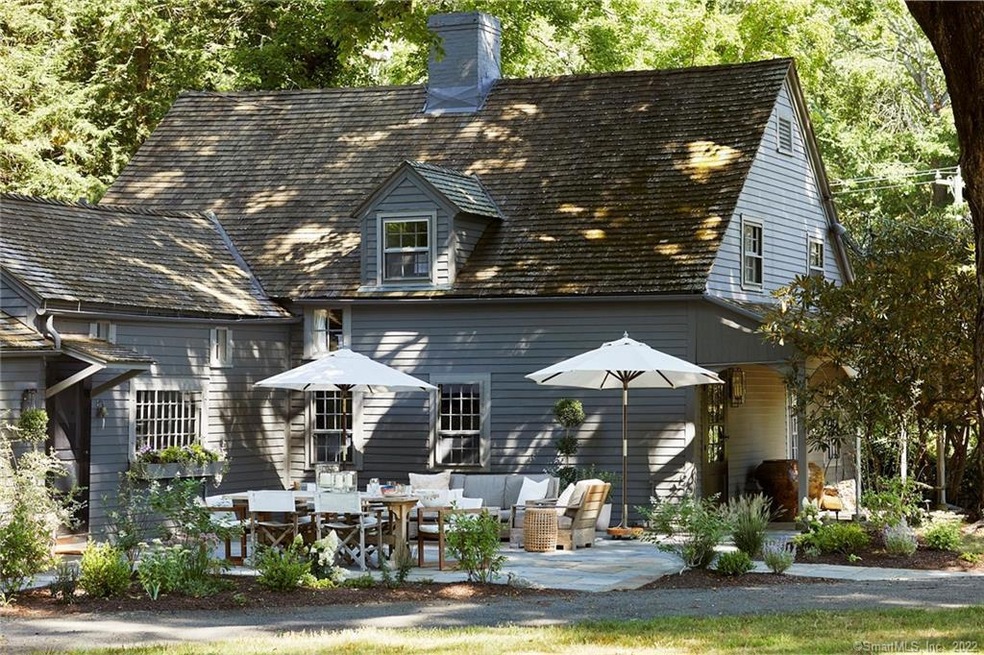
245 West St Morris, CT 06763
Highlights
- Lake Front
- Barn
- 1.88 Acre Lot
- Detached Guest House
- Heated In Ground Pool
- Antique Architecture
About This Home
As of November 2024Luxury meets comfort in this historic Litchfield County estate. The circa 1750 property has been updated with designer touches and modern amenities. The main house features high end appliances and finishes, four fireplaces, wide plank wood flooring and exposed beams in the kitchen, with tons of natural light throughout. A well appointed guest house with living room, bedroom and full kitchen adjoins the heated in-ground pool, which is surrounded by blue slate. There is a heated barn with built in workbenches, air filtration system and storage shed. The approximately 2 acre property has many majestic specimen trees and is surrounded by a beautiful old stone wall. Camp Columbia, a 600 acre nature preserve, is directly next door for endless hiking and nature exploration. Litchfield County is a much loved destination, only 90 minutes from New York City. The thriving local community includes wonderful farm to table restaurants, including Arethusa Al Tavola, voted the best restaurant in Connecticut. Whether for a weekend home or full time residence this property is a must see, only minutes from Bantam Lake and best appreciated in person.
Last Agent to Sell the Property
Litchfield Hills Properties LLC License #REB.0755958 Listed on: 09/29/2022
Home Details
Home Type
- Single Family
Est. Annual Taxes
- $6,695
Year Built
- Built in 1750
Lot Details
- 1.88 Acre Lot
- Lake Front
- Level Lot
- Open Lot
- Cleared Lot
Home Design
- Antique Architecture
- Stone Foundation
- Frame Construction
- Wood Shingle Roof
- Wood Siding
- Cedar Siding
- Masonry
Interior Spaces
- 2,300 Sq Ft Home
- 4 Fireplaces
- Workshop
- Screened Porch
- Smart Thermostat
Kitchen
- <<builtInOvenToken>>
- Gas Cooktop
- Range Hood
- <<microwave>>
- Ice Maker
- Dishwasher
Bedrooms and Bathrooms
- 3 Bedrooms
- 2 Full Bathrooms
Laundry
- Laundry in Mud Room
- Laundry on main level
- Washer
- Gas Dryer
Attic
- Storage In Attic
- Pull Down Stairs to Attic
Unfinished Basement
- Walk-Out Basement
- Partial Basement
- Sump Pump
Parking
- 3 Car Garage
- Automatic Garage Door Opener
- Private Driveway
Pool
- Heated In Ground Pool
- Gunite Pool
Outdoor Features
- Patio
- Shed
Schools
- James Morris Elementary School
- Wamago Regional High School
Utilities
- Zoned Heating and Cooling System
- Radiator
- Baseboard Heating
- Hot Water Heating System
- Heating System Uses Oil
- Programmable Thermostat
- Power Generator
- Private Company Owned Well
- Hot Water Circulator
- Fuel Tank Located in Basement
- Cable TV Available
Additional Features
- Detached Guest House
- Property is near a golf course
- Barn
Community Details
- No Home Owners Association
Similar Homes in the area
Home Values in the Area
Average Home Value in this Area
Property History
| Date | Event | Price | Change | Sq Ft Price |
|---|---|---|---|---|
| 04/04/2025 04/04/25 | For Rent | $18,000 | 0.0% | -- |
| 11/01/2024 11/01/24 | Sold | $1,150,000 | -3.8% | $500 / Sq Ft |
| 09/30/2024 09/30/24 | Pending | -- | -- | -- |
| 09/03/2024 09/03/24 | Price Changed | $1,195,000 | -4.4% | $520 / Sq Ft |
| 09/03/2024 09/03/24 | For Sale | $1,250,000 | +65.6% | $543 / Sq Ft |
| 11/29/2022 11/29/22 | Sold | $755,000 | -5.0% | $328 / Sq Ft |
| 10/07/2022 10/07/22 | Pending | -- | -- | -- |
| 09/29/2022 09/29/22 | For Sale | $795,000 | +98.8% | $346 / Sq Ft |
| 05/16/2018 05/16/18 | Sold | $400,000 | -3.6% | $206 / Sq Ft |
| 04/20/2018 04/20/18 | Pending | -- | -- | -- |
| 02/16/2018 02/16/18 | Price Changed | $415,000 | +3.8% | $214 / Sq Ft |
| 10/30/2017 10/30/17 | Price Changed | $399,900 | -11.1% | $206 / Sq Ft |
| 09/29/2017 09/29/17 | Price Changed | $449,900 | -10.0% | $232 / Sq Ft |
| 08/07/2017 08/07/17 | For Sale | $499,900 | -- | $258 / Sq Ft |
Tax History Compared to Growth
Agents Affiliated with this Home
-
Rebecca Doh

Seller's Agent in 2025
Rebecca Doh
W. Raveis Lifestyles Realty
(860) 601-4406
6 in this area
55 Total Sales
-
Kathryn Bassett

Seller's Agent in 2024
Kathryn Bassett
William Pitt
(203) 841-8161
3 in this area
106 Total Sales
-
Kathryn Clair

Seller Co-Listing Agent in 2024
Kathryn Clair
William Pitt
(860) 868-6600
7 in this area
115 Total Sales
-
Diane Stevens

Buyer's Agent in 2024
Diane Stevens
William Pitt
(860) 409-4108
1 in this area
25 Total Sales
-
Constance Trolle
C
Seller's Agent in 2022
Constance Trolle
Litchfield Hills Properties LLC
(917) 856-3339
18 in this area
38 Total Sales
-
Devon O'Neill

Seller Co-Listing Agent in 2022
Devon O'Neill
Litchfield Hills Properties LLC
(732) 672-4780
7 in this area
23 Total Sales
Map
Source: SmartMLS
MLS Number: 170526958
- 24 John Weik Rd
- 75 Hickory Hill Rd
- 248 Island Trail
- 104 Long Meadow Rd
- 104 South St
- 50 Hill Top Rd
- 158 Island Trail
- 281 E Shore Rd
- 44 Gros Rd
- 300-11 Bantam Lake Rd
- 89 East St
- 300 Bantam Lake Rd Unit 10
- 25 W Shore Dr
- 59 Bethlehem Ln
- 51 Senff Rd
- 8 Straits Turnpike Ln
- 46 Bellamy Ln
- 126 Main St N
- 219 Woodcreek Rd
- 120 Roosevelt Avenue Extension
