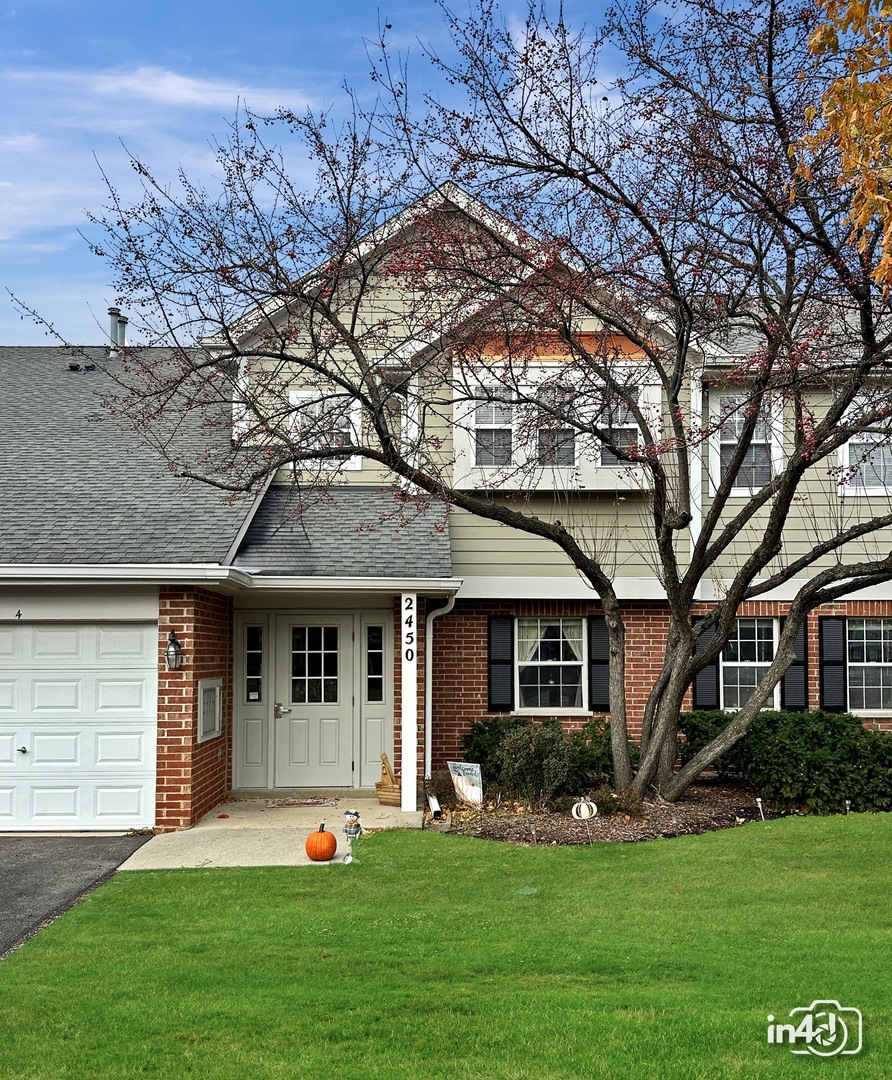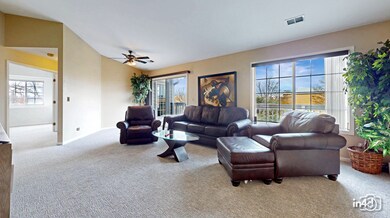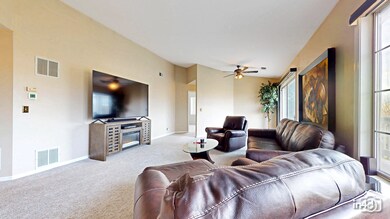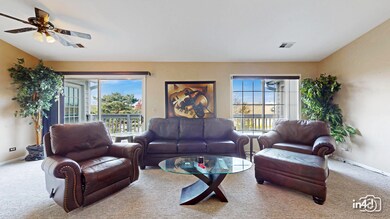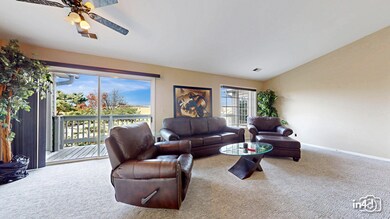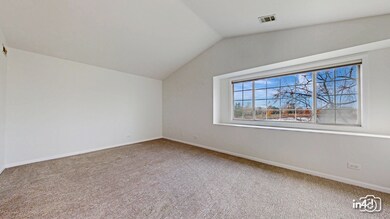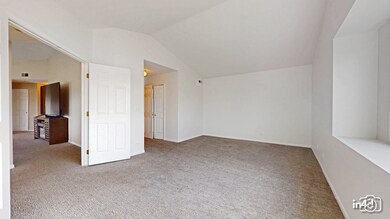2450 Raleigh Ct Unit 2 Schaumburg, IL 60193
West Schaumburg NeighborhoodEstimated payment $2,299/month
Highlights
- Waterfront
- Lock-and-Leave Community
- Balcony
- Jane Addams Junior High School Rated A
- Stainless Steel Appliances
- Cul-De-Sac
About This Home
Welcome to 2450 Raleigh Ct, one of the largest Manor Home units in Heatherwood Estates! Enjoy peaceful lake/ pond views from your private balcony or the comfort of your primary bedroom. This spacious 2-bedroom, 2-bath condo features vaulted ceilings and skylights that fill the home with natural light, creating an open and airy atmosphere. The kitchen offers an abundance of cabinetry, plenty of counter space, and room for a dinette table all complemented by hardwood floors. The primary suite includes a charming bay window, a soaking tub, and a separate shower for a relaxing retreat. Step out onto the expansive 18' x 4' balcony, accessible from the kitchen, family room, or second bedroom perfect for morning coffee or evening sunsets. Additional highlights include a laundry room with washer and dryer, a one-car garage, and a quiet cul-de-sac location adjacent to the pond/lake. Conveniently located near major roads, highways, shopping, restaurants, and Woodfield Mall this home offers the perfect blend of comfort, privacy, and accessibility.
Property Details
Home Type
- Condominium
Est. Annual Taxes
- $5,405
Year Built
- Built in 1991
Lot Details
- Waterfront
- Cul-De-Sac
HOA Fees
- $334 Monthly HOA Fees
Parking
- 1 Car Garage
- Driveway
- Parking Included in Price
Home Design
- Villa
- Entry on the 2nd floor
- Brick Exterior Construction
- Block Foundation
- Asphalt Roof
Interior Spaces
- 1,400 Sq Ft Home
- 2-Story Property
- Ceiling Fan
- Skylights
- Family Room
- Combination Dining and Living Room
Kitchen
- Range with Range Hood
- Dishwasher
- Stainless Steel Appliances
- Disposal
Flooring
- Carpet
- Laminate
Bedrooms and Bathrooms
- 2 Bedrooms
- 2 Potential Bedrooms
- Walk-In Closet
- 2 Full Bathrooms
Laundry
- Laundry Room
- Dryer
- Washer
Outdoor Features
- Balcony
Schools
- Albert Einstein Elementary Schoo
- Jane Addams Junior High School
- Hoffman Estates High School
Utilities
- Central Air
- Heating System Uses Natural Gas
- Lake Michigan Water
Listing and Financial Details
- Homeowner Tax Exemptions
Community Details
Overview
- Association fees include insurance, exterior maintenance, lawn care, snow removal
- 4 Units
- Manager Association, Phone Number (847) 490-3833
- Heatherwood Estates Subdivision
- Property managed by Associa Chicagoland
- Lock-and-Leave Community
Amenities
- Laundry Facilities
- Community Storage Space
Recreation
- Park
Pet Policy
- Dogs and Cats Allowed
Security
- Resident Manager or Management On Site
Map
Home Values in the Area
Average Home Value in this Area
Tax History
| Year | Tax Paid | Tax Assessment Tax Assessment Total Assessment is a certain percentage of the fair market value that is determined by local assessors to be the total taxable value of land and additions on the property. | Land | Improvement |
|---|---|---|---|---|
| 2024 | $5,392 | $19,251 | $3,549 | $15,702 |
| 2023 | $5,229 | $19,251 | $3,549 | $15,702 |
| 2022 | $5,229 | $19,251 | $3,549 | $15,702 |
| 2021 | $4,910 | $16,201 | $2,427 | $13,774 |
| 2020 | $4,826 | $16,201 | $2,427 | $13,774 |
| 2019 | $4,851 | $18,097 | $2,427 | $15,670 |
| 2018 | $4,063 | $13,539 | $1,960 | $11,579 |
| 2017 | $3,999 | $13,539 | $1,960 | $11,579 |
| 2016 | $3,740 | $13,539 | $1,960 | $11,579 |
| 2015 | $3,483 | $11,641 | $1,774 | $9,867 |
| 2014 | $3,444 | $11,641 | $1,774 | $9,867 |
| 2013 | $3,356 | $11,641 | $1,774 | $9,867 |
Property History
| Date | Event | Price | List to Sale | Price per Sq Ft |
|---|---|---|---|---|
| 11/13/2025 11/13/25 | For Sale | $288,000 | -- | $206 / Sq Ft |
Purchase History
| Date | Type | Sale Price | Title Company |
|---|---|---|---|
| Warranty Deed | -- | Chicago Title | |
| Warranty Deed | $119,500 | -- |
Mortgage History
| Date | Status | Loan Amount | Loan Type |
|---|---|---|---|
| Previous Owner | $115,550 | FHA |
Source: Midwest Real Estate Data (MRED)
MLS Number: 12515982
APN: 07-19-300-028-1186
- 2404 Baldwin Ct
- 209 Westminster Ct Unit C
- 216 Winnsboro Ct Unit A
- 224 Winnsboro Ct Unit A
- 2868 Belle Ln Unit 143B28
- 2902 Belle Ln
- 195 Island Ct
- 8112 S Applewood Ct
- 8138 N Carrolton Ct
- 133 White Branch Ct S Unit 539
- 198 Camden Ct Unit Z2
- 171 Sierra Pass Dr Unit 261713
- 239 Camel Bend Ct Unit 36239
- 247 Camel Bend Ct Unit 37247
- 217 Sierra Pass Dr Unit 28217
- 2741 Odlum Dr Unit 3
- 226 Sierra Pass Dr Unit 62262
- 8181 Northway Dr
- 1939 Weston Ln
- 227 S Walnut Ln
- 104 S Knollwood Dr
- 160 Stirling Ln Unit X1
- 106 Dorshire Ct
- 257 Butternut Ln Unit 3A
- 283 Camel Bend Ct Unit 39283
- 307 Glasgow Ln Unit V2
- 97 N Walnut Ln
- 67 Beechmont Ct Unit W2
- 1904 Winston Ln
- 1319 Kingsbury Dr Unit 2
- 2233 Flower Ct Unit 128
- 7526 Bristol Ln Unit 502
- 602 Bryn Mawr Ct Unit 4
- 55 King Dr
- 2376 Good Speed Ln Unit C
- 875 Pacific Ave
- 2229 Kensington Dr
- 1908 Kingsley Dr Unit ID1285094P
- 36 Tonset Ct Unit 36
- 1503 Mckool Ave
