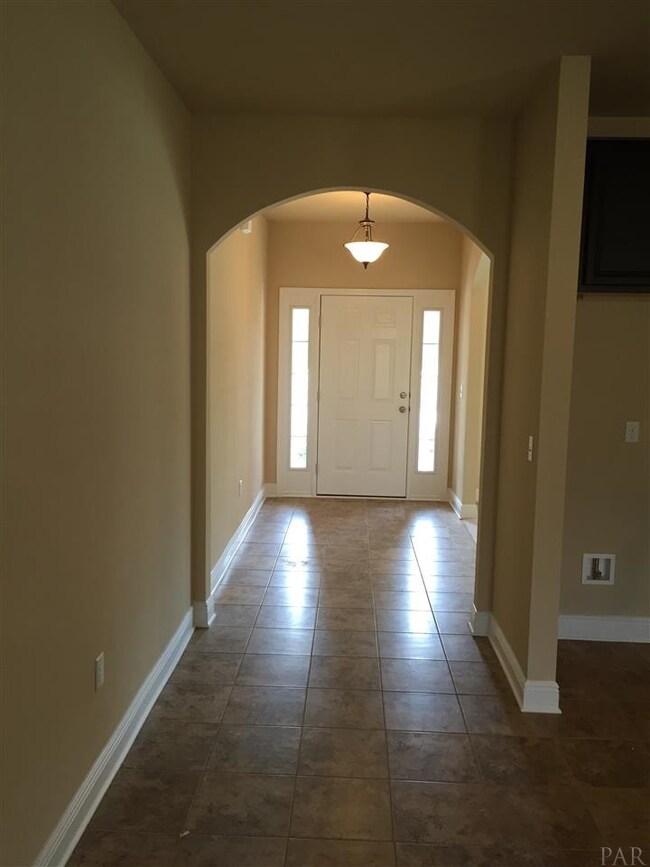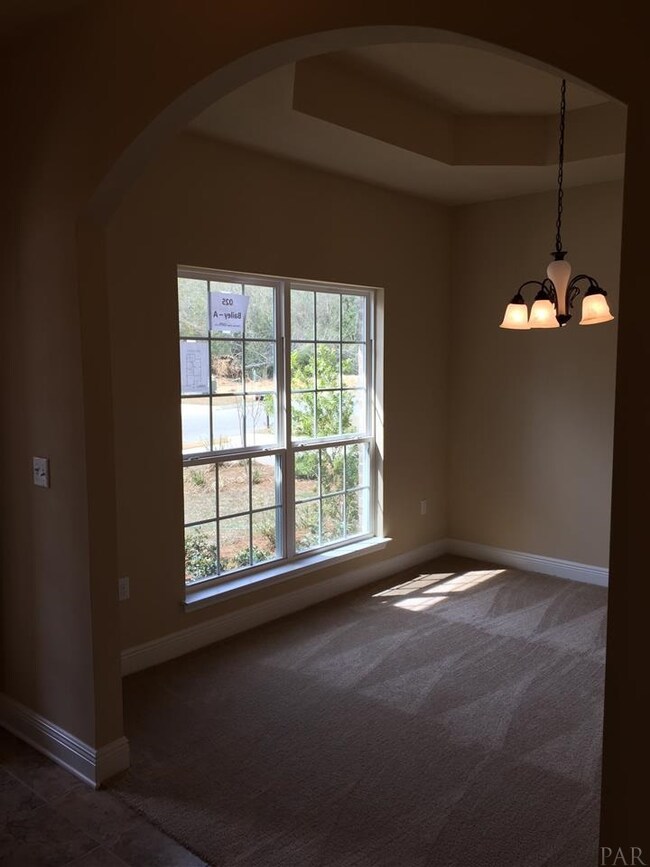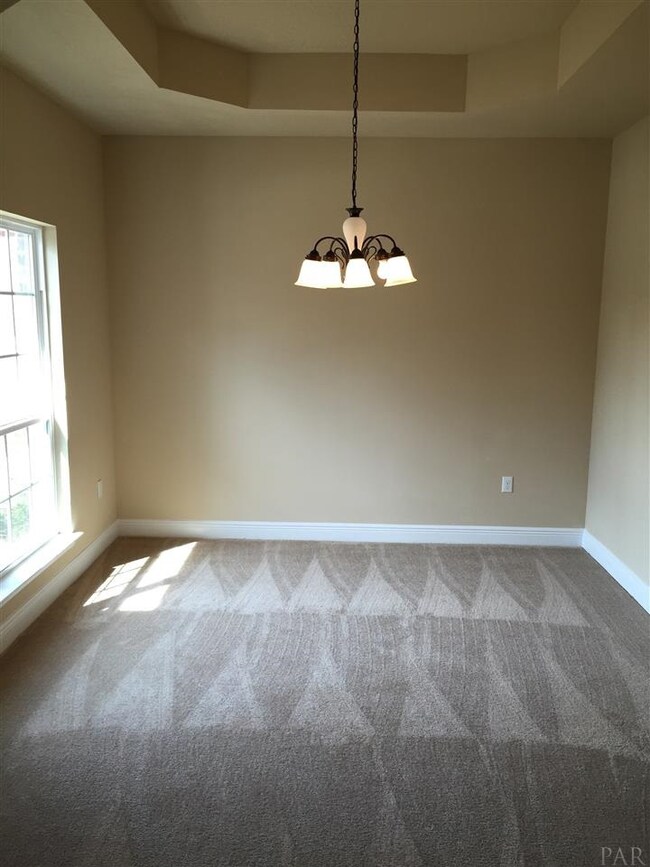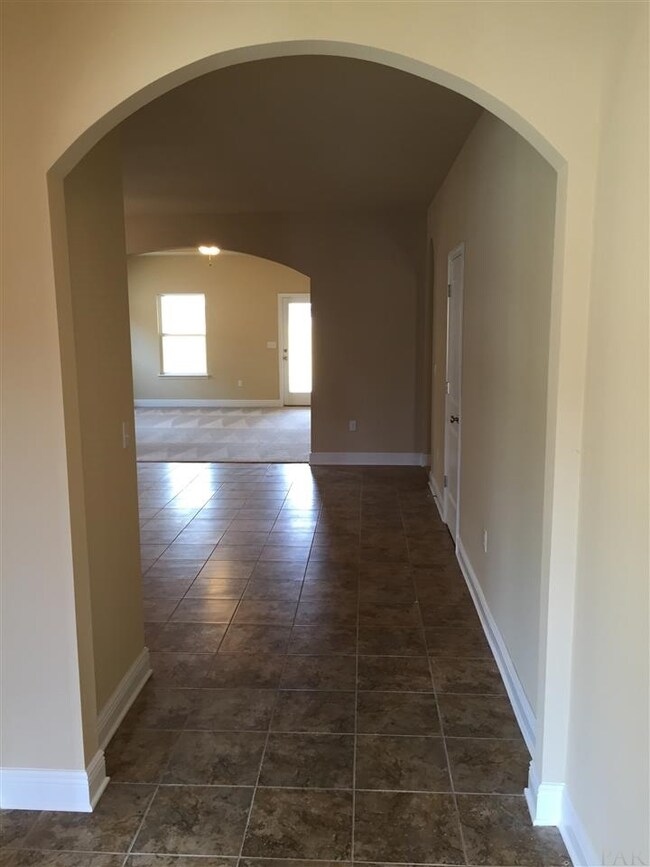
2450 Redford Dr Cantonment, FL 32533
Highlights
- Under Construction
- Granite Countertops
- Shutters
- Craftsman Architecture
- No HOA
- Porch
About This Home
As of May 2022One of our best selling models, Brand New "Bailey" is MOVE-IN READY! 3 bedroom, 2 bath, All Brick home with 1979 square feet of living space. Special features of this plan include: Arched entry ways; Trayed ceilings in Master Bedroom and Study; Granite Countertops in Kitchen and bathrooms; Ceramic Tile in all wet areas and Foyer; Wall to wall Carpet throughout; Open Kitchen with Stainless Steel appliances, pantry and a breakfast area; Master Bath has double vanity with 36 inch counter height, large garden tub, separate tiled shower and large walk-in closet; Small covered porch at the front door and a large covered porch out back, perfect for bar-b-ques!
Last Agent to Sell the Property
SHERRIE JONES
D R Horton Realty of NW Florida, LLC Listed on: 11/07/2014
Co-Listed By
LAURA BRADLEY
Service Matters Realty, Inc.
Home Details
Home Type
- Single Family
Est. Annual Taxes
- $3,828
Year Built
- Built in 2014 | Under Construction
Lot Details
- 6,098 Sq Ft Lot
- Interior Lot
Parking
- 2 Car Garage
- Garage Door Opener
Home Design
- Craftsman Architecture
- Traditional Architecture
- Hip Roof Shape
- Slab Foundation
- Frame Construction
- Shingle Roof
- Ridge Vents on the Roof
Interior Spaces
- 1,979 Sq Ft Home
- 1-Story Property
- Ceiling Fan
- Recessed Lighting
- Double Pane Windows
- Shutters
- Insulated Doors
- Family Room Downstairs
- Inside Utility
- Washer and Dryer Hookup
- Fire and Smoke Detector
Kitchen
- Eat-In Kitchen
- <<builtInMicrowave>>
- Dishwasher
- Kitchen Island
- Granite Countertops
- Disposal
Flooring
- Carpet
- Tile
Bedrooms and Bathrooms
- 3 Bedrooms
- Split Bedroom Floorplan
- Walk-In Closet
- 2 Full Bathrooms
- Granite Bathroom Countertops
- Soaking Tub
- Separate Shower
Schools
- Jim Allen Elementary School
- Ransom Middle School
- Tate High School
Utilities
- Central Heating and Cooling System
- Heat Pump System
- Baseboard Heating
- Electric Water Heater
Additional Features
- Energy-Efficient Insulation
- Porch
Community Details
- No Home Owners Association
- Robert's Ridge Subdivision
Listing and Financial Details
- Home warranty included in the sale of the property
- Assessor Parcel Number 211N304402000250
Ownership History
Purchase Details
Home Financials for this Owner
Home Financials are based on the most recent Mortgage that was taken out on this home.Purchase Details
Home Financials for this Owner
Home Financials are based on the most recent Mortgage that was taken out on this home.Similar Homes in the area
Home Values in the Area
Average Home Value in this Area
Purchase History
| Date | Type | Sale Price | Title Company |
|---|---|---|---|
| Warranty Deed | $330,500 | Omega Title | |
| Warranty Deed | $194,900 | Dhi Title Of Florida Inc |
Mortgage History
| Date | Status | Loan Amount | Loan Type |
|---|---|---|---|
| Open | $332,986 | VA | |
| Previous Owner | $196,932 | FHA | |
| Previous Owner | $198,310 | New Conventional |
Property History
| Date | Event | Price | Change | Sq Ft Price |
|---|---|---|---|---|
| 07/08/2025 07/08/25 | Price Changed | $323,000 | -3.6% | $163 / Sq Ft |
| 06/13/2025 06/13/25 | Price Changed | $335,000 | -0.3% | $169 / Sq Ft |
| 05/22/2025 05/22/25 | For Sale | $335,900 | +1.6% | $170 / Sq Ft |
| 12/17/2023 12/17/23 | Off Market | $330,500 | -- | -- |
| 05/31/2022 05/31/22 | Sold | $330,500 | -1.0% | $167 / Sq Ft |
| 05/06/2022 05/06/22 | Pending | -- | -- | -- |
| 04/14/2022 04/14/22 | For Sale | $334,000 | +71.4% | $169 / Sq Ft |
| 06/23/2019 06/23/19 | Off Market | $194,900 | -- | -- |
| 07/20/2015 07/20/15 | Sold | $194,900 | +0.3% | $98 / Sq Ft |
| 07/20/2015 07/20/15 | Sold | $194,400 | -0.3% | $98 / Sq Ft |
| 05/15/2015 05/15/15 | Pending | -- | -- | -- |
| 04/22/2015 04/22/15 | Pending | -- | -- | -- |
| 04/10/2015 04/10/15 | For Sale | $194,900 | +0.4% | $98 / Sq Ft |
| 11/07/2014 11/07/14 | For Sale | $194,150 | -- | $98 / Sq Ft |
Tax History Compared to Growth
Tax History
| Year | Tax Paid | Tax Assessment Tax Assessment Total Assessment is a certain percentage of the fair market value that is determined by local assessors to be the total taxable value of land and additions on the property. | Land | Improvement |
|---|---|---|---|---|
| 2024 | $3,828 | $275,850 | $35,000 | $240,850 |
| 2023 | $3,828 | $265,441 | $35,000 | $230,441 |
| 2022 | $2,193 | $180,464 | $0 | $0 |
| 2021 | $2,185 | $175,208 | $0 | $0 |
| 2020 | $2,134 | $172,789 | $0 | $0 |
| 2019 | $2,100 | $168,905 | $0 | $0 |
| 2018 | $2,096 | $165,756 | $0 | $0 |
| 2017 | $2,142 | $162,347 | $0 | $0 |
| 2016 | $1,937 | $159,353 | $0 | $0 |
| 2015 | $426 | $25,000 | $0 | $0 |
| 2014 | $430 | $25,000 | $0 | $0 |
Agents Affiliated with this Home
-
BENJAMIN NUNNALLY

Seller's Agent in 2025
BENJAMIN NUNNALLY
Century 21 BE3
(770) 680-7035
2 in this area
32 Total Sales
-
SANDRA DORMAN
S
Seller's Agent in 2022
SANDRA DORMAN
NUVIEW REALTY
(904) 662-7627
1 in this area
6 Total Sales
-
NON MLS
N
Buyer's Agent in 2022
NON MLS
NON MLS
-
9
Buyer's Agent in 2022
99999 99999
WATSON REALTY CORP
-
S
Seller's Agent in 2015
Sherrie Jones
DR HORTON REALTY OF NW FLORIDA, LLC.
-
L
Seller Co-Listing Agent in 2015
LAURA BRADLEY
Service Matters Realty, Inc.
Map
Source: Pensacola Association of REALTORS®
MLS Number: 471992
APN: 21-1N-30-4402-000-250
- 2437 Redford Dr
- 2469 Redford Dr
- 2585 Southern Oaks Dr
- 956 Broken Arrow Ln
- 917 Broken Arrow Ln
- 3326 Durney Dr
- 1701 Eagle Terrace
- 1762 Leigh Loop Unit 2D
- 1766 Leigh Loop Unit 3D
- 1774 Leigh Loop Unit 5D
- 1778 Leigh Loop Unit 6D
- 1782 Leigh Loop Unit 7D
- 3200 Stefani Rd
- 10370 Bowman Ave
- 10541 Senegal Dr
- 3338 Bliss Ln Unit 10A
- 11032 Chippewa Way
- 3342 Bliss Ln Unit 9A
- 2345 Pompano Rd
- 3359 Bliss Ln Unit 4E






