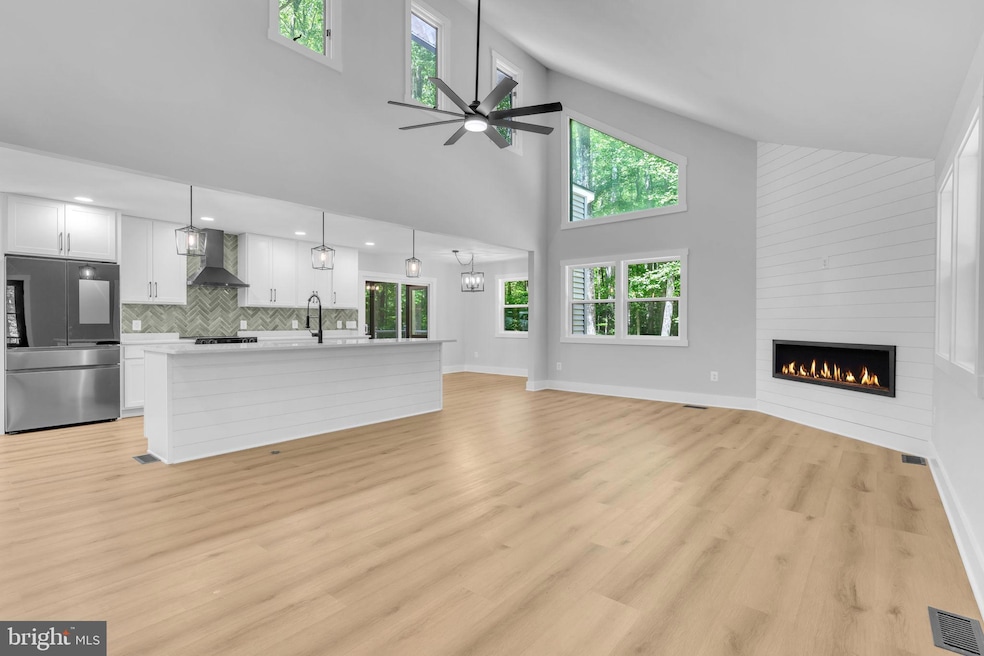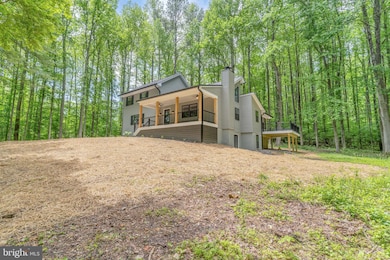
2450 Symphony Ln Huntingtown, MD 20639
Highlights
- Gourmet Kitchen
- View of Trees or Woods
- Craftsman Architecture
- Plum Point Middle School Rated A-
- 5.8 Acre Lot
- Private Lot
About This Home
As of June 20252450 Symphony Lane, Huntingtown, MD 20639
4 Beds | 3 Baths | 2,296 Sq Ft | 5.8 Acres
Experience serene country living in this beautifully updated home situated at the end of a private road in the tranquil Woodwind Estates neighborhood of Huntingtown. As you pass through the grand gates and a peaceful clearing, you may catch glimpses of neighboring livestock grazing on the rolling hills, setting a picturesque scene. At the fork in the road, veer right to ascend to this charming residence perched on a hill, boasting a commanding front porch that offers sweeping views of the surrounding landscape.
Originally built in 1984, this home has been meticulously renovated from top to bottom, ensuring modern comfort while retaining its rustic charm. The entire upper floor is dedicated to an expansive owner's suite, featuring a spacious walk-in closet and a luxurious bathroom adorned with high-end fixtures.
The main level offers two additional bedrooms and a full bathroom, complemented by a gourmet kitchen with a gigantic center island—perfect for culinary enthusiasts. Adjacent to the kitchen, a captivating screened-in porch leads to a full cooking and sunning deck, ideal for entertaining or relaxing in the serene outdoors.
The fully finished basement includes a fourth bedroom, a full bathroom, and a versatile space equipped with a wet bar and a woodstove hookup, offering ample room for games, entertaining, or a cozy retreat.
Set on 5.8 acres, the property provides abundant space for children, animals, and even horses, embracing the rural charm that Huntingtown is known for. Residents enjoy a peaceful, country atmosphere while benefiting from proximity to top-rated schools, parks, and convenient access to Washington, D.C., via commuter buses and vanpools.
Don't miss the opportunity to own this exceptional property that seamlessly blends modern updates with the tranquility of country living!
Home Details
Home Type
- Single Family
Est. Annual Taxes
- $4,599
Year Built
- Built in 1984
Lot Details
- 5.8 Acre Lot
- Cul-De-Sac
- Hunting Land
- Rural Setting
- East Facing Home
- No Through Street
- Private Lot
- Secluded Lot
- Partially Wooded Lot
- Backs to Trees or Woods
- Back, Front, and Side Yard
- Property is in excellent condition
Parking
- Driveway
Property Views
- Woods
- Pasture
Home Design
- Craftsman Architecture
- Slab Foundation
- Frame Construction
- Architectural Shingle Roof
Interior Spaces
- Property has 2.5 Levels
- Built-In Features
- Two Story Ceilings
- Recessed Lighting
- Awning
- Family Room Off Kitchen
- Dining Area
- Fire Escape
Kitchen
- Gourmet Kitchen
- Kitchen Island
- Upgraded Countertops
Flooring
- Tile or Brick
- Luxury Vinyl Plank Tile
Bedrooms and Bathrooms
- En-Suite Bathroom
- Walk-In Closet
Improved Basement
- Heated Basement
- Walk-Out Basement
- Basement Fills Entire Space Under The House
- Interior and Side Basement Entry
- Basement Windows
Utilities
- Central Air
- Heat Pump System
- Well
- Electric Water Heater
- On Site Septic
Additional Features
- More Than Two Accessible Exits
- Rain Gutters
Community Details
- No Home Owners Association
Listing and Financial Details
- Tax Lot 8
- Assessor Parcel Number 0502059711
Ownership History
Purchase Details
Home Financials for this Owner
Home Financials are based on the most recent Mortgage that was taken out on this home.Purchase Details
Home Financials for this Owner
Home Financials are based on the most recent Mortgage that was taken out on this home.Purchase Details
Home Financials for this Owner
Home Financials are based on the most recent Mortgage that was taken out on this home.Purchase Details
Home Financials for this Owner
Home Financials are based on the most recent Mortgage that was taken out on this home.Purchase Details
Home Financials for this Owner
Home Financials are based on the most recent Mortgage that was taken out on this home.Similar Homes in Huntingtown, MD
Home Values in the Area
Average Home Value in this Area
Purchase History
| Date | Type | Sale Price | Title Company |
|---|---|---|---|
| Deed | $765,000 | Titlemax | |
| Deed | $300,000 | Titlemax | |
| Deed | $183,700 | -- | |
| Deed | $167,500 | -- | |
| Deed | $26,400 | -- |
Mortgage History
| Date | Status | Loan Amount | Loan Type |
|---|---|---|---|
| Open | $612,000 | New Conventional | |
| Previous Owner | $412,000 | New Conventional | |
| Previous Owner | $135,037 | No Value Available | |
| Previous Owner | $117,500 | No Value Available | |
| Previous Owner | $90,000 | No Value Available |
Property History
| Date | Event | Price | Change | Sq Ft Price |
|---|---|---|---|---|
| 06/24/2025 06/24/25 | Sold | $765,000 | +2.0% | $263 / Sq Ft |
| 05/25/2025 05/25/25 | Pending | -- | -- | -- |
| 05/16/2025 05/16/25 | For Sale | $749,947 | +150.0% | $258 / Sq Ft |
| 10/25/2024 10/25/24 | Sold | $300,000 | -7.7% | $131 / Sq Ft |
| 10/12/2024 10/12/24 | Price Changed | $325,000 | 0.0% | $142 / Sq Ft |
| 10/12/2024 10/12/24 | For Sale | $325,000 | -18.3% | $142 / Sq Ft |
| 10/04/2024 10/04/24 | Off Market | $398,000 | -- | -- |
| 09/29/2024 09/29/24 | For Sale | $398,000 | 0.0% | $173 / Sq Ft |
| 09/16/2024 09/16/24 | Off Market | $398,000 | -- | -- |
| 09/09/2024 09/09/24 | For Sale | $398,000 | -- | $173 / Sq Ft |
Tax History Compared to Growth
Tax History
| Year | Tax Paid | Tax Assessment Tax Assessment Total Assessment is a certain percentage of the fair market value that is determined by local assessors to be the total taxable value of land and additions on the property. | Land | Improvement |
|---|---|---|---|---|
| 2024 | $4,406 | $388,200 | $194,000 | $194,200 |
| 2023 | $4,107 | $374,733 | $0 | $0 |
| 2022 | $3,965 | $361,267 | $0 | $0 |
| 2021 | $3,793 | $347,800 | $194,000 | $153,800 |
| 2020 | $3,793 | $343,667 | $0 | $0 |
| 2019 | $3,764 | $339,533 | $0 | $0 |
| 2018 | $3,707 | $335,400 | $194,000 | $141,400 |
| 2017 | $3,729 | $332,967 | $0 | $0 |
| 2016 | -- | $330,533 | $0 | $0 |
| 2015 | $4,084 | $328,100 | $0 | $0 |
| 2014 | $4,084 | $328,100 | $0 | $0 |
Agents Affiliated with this Home
-
James Marcum

Seller's Agent in 2025
James Marcum
Century 21 New Millennium
(443) 624-3585
5 in this area
52 Total Sales
-
Amber Mabry

Buyer's Agent in 2025
Amber Mabry
Samson Properties
(410) 474-3849
2 in this area
32 Total Sales
-
Cheryl Leahy

Seller's Agent in 2024
Cheryl Leahy
Compass
(301) 370-2484
1 in this area
167 Total Sales
Map
Source: Bright MLS
MLS Number: MDCA2021038
APN: 02-059711
- 3081 Symphony Ln
- 3600 Samanthas Way
- 2310 Stella Dr
- 1541 Stinnett Rd
- 2804 Queensberry Dr
- 3750 Elberta Ln
- 3150 Paloro Ln
- 3420 Ponds Wood Ct
- 1412 Bidwell Ln
- 2516 Ponds Wood Rd
- 1825 Lottie Fowler Rd
- 1955 Wilson Rd
- 1230 Fairwood Dr
- 2580 Whippoorwill Way
- 1023 Horse Pen Run
- 575 Marley Run
- 600 Small Reward Rd
- 1003 Horse Pen Run
- 2495 Kimberly Ln
- 3270 Channel Ct






