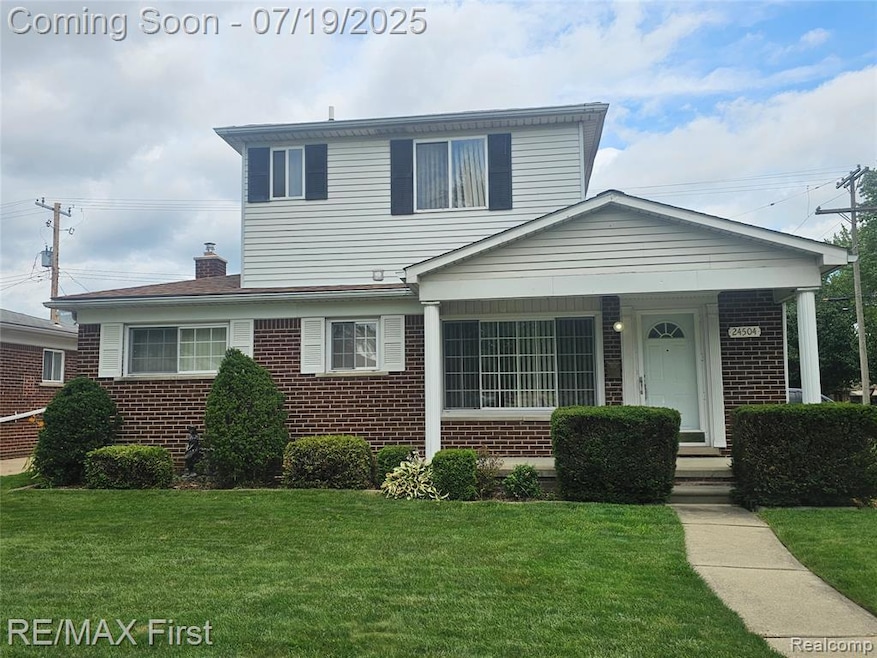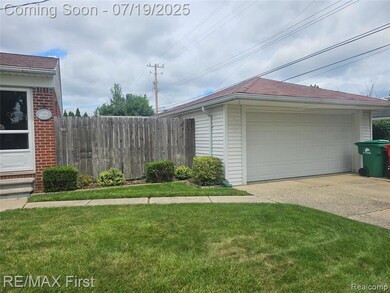Welcome to a home that offers space, charm, and solid craftsmanship—all in a neighborhood that feels like home the moment you arrive. This five-bedroom, one-and-a-half-bath house offers just over 1,860 square feet of thoughtfully designed living space that comfortably balances function and comfort.
The layout is ideal for those who need room to spread out. Whether you’re working from home, raising a growing family, or simply enjoy hosting, there’s space for it all. The primary bedroom and additional bedrooms offer generous proportions and flexible potential—guest rooms, hobby corners, or maybe finally that library nook you’ve dreamed of.
Built with quality that stands the test of time, you’ll notice details that show this home wasn’t put up in a hurry. From hardwood flooring to sturdy construction, everything here leans into practicality without cutting corners. The half bath is conveniently located for guests, while the full bath serves up space and privacy for daily routines.
The neighborhood adds to the appeal with tree-lined streets, accessible surroundings, and a welcoming community vibe. Whether it’s enjoying a weekend stroll, chatting with neighbors, or finding your favorite nearby spot for coffee, this area keeps life grounded and enjoyable.
What really sets this home apart, though, is the value. It's not every day you come across this amount of space with such solid bones in a well-established area. Bring your vision—this could be the perfect canvas for your next chapter.
So, if you’ve been waiting for a sign, consider this it. This house is ready when you are.







