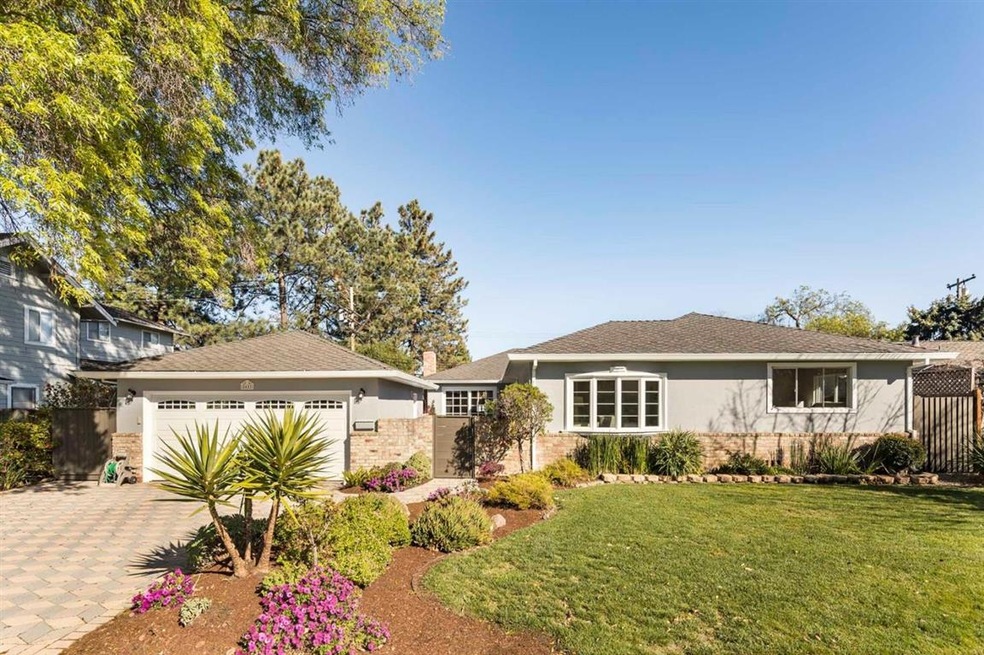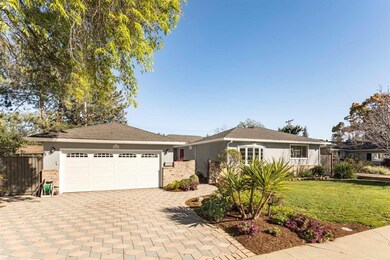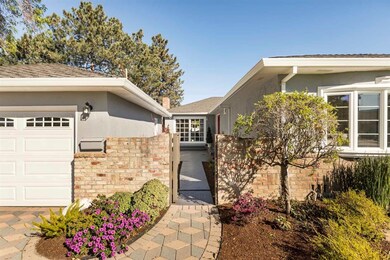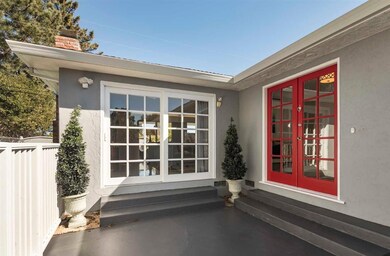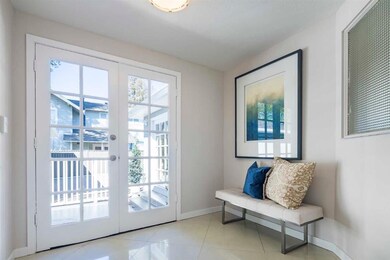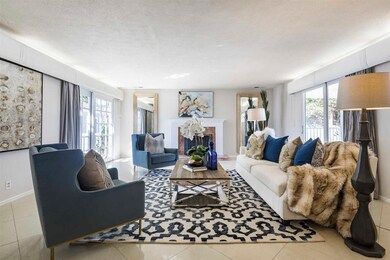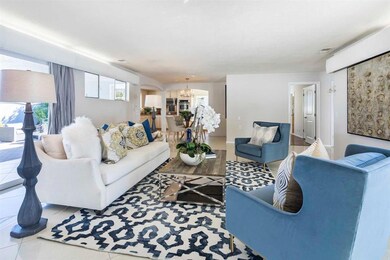
2452 Villa Nueva Way Mountain View, CA 94040
Highlights
- Private Pool
- Contemporary Architecture
- Wood Flooring
- Amy Imai Elementary School Rated A
- Hilly Lot
- Granite Countertops
About This Home
As of May 2020On a peaceful street in the desirable neighborhood of Waverly Park, this 3-bedroom, 3-bath home of 1,867 sq. ft. (per county) offers outstanding curb appeal and intrinsic charm, all set on a lot of 7,000 sq. ft. (per county). Bright and inviting, this homes flexible floorplan begins with a fireplace-warmed living room, and continues into the granite-appointed kitchen with stainless-steel appliances, plus a flexible use room ideal for office space. A serene backyard with a paver stone patio and a sparkling pool offer tremendous space for outdoor enjoyment and entertainment alike. Plus, this homes wonderful location puts you just steps to both Cooper Park and Cuesta Park, and near Highway 85 for Bay Area commuting. Adding the finishing touch, this home offers access to acclaimed schools including Huff Elementary, Graham Middle, and Mountain View High (buyer to verify eligibility). Visit www.2452VillaNueva.com for a virtual tour!
Home Details
Home Type
- Single Family
Est. Annual Taxes
- $27,548
Year Built
- 1956
Lot Details
- 7,000 Sq Ft Lot
- Gated Home
- Wood Fence
- Sprinklers on Timer
- Hilly Lot
- Back Yard
Parking
- 2 Car Detached Garage
- 2 Carport Spaces
- Garage Door Opener
- On-Street Parking
Home Design
- Contemporary Architecture
- Post and Beam
- Wood Frame Construction
- Composition Roof
- Concrete Perimeter Foundation
- Stucco
Interior Spaces
- 1,867 Sq Ft Home
- 1-Story Property
- Beamed Ceilings
- Wood Burning Fireplace
- Fireplace With Gas Starter
- Double Pane Windows
- Living Room with Fireplace
- Dining Room
- Den
- Neighborhood Views
Kitchen
- Open to Family Room
- Eat-In Kitchen
- Built-In Self-Cleaning Double Oven
- Electric Oven
- Electric Cooktop
- Range Hood
- <<microwave>>
- Freezer
- Ice Maker
- Dishwasher
- Granite Countertops
- Trash Compactor
- Disposal
Flooring
- Wood
- Tile
Bedrooms and Bathrooms
- 3 Bedrooms
- Walk-In Closet
- Bathroom on Main Level
- 3 Full Bathrooms
- Dual Sinks
- <<tubWithShowerToken>>
- Bathtub Includes Tile Surround
- Walk-in Shower
Laundry
- Laundry in Garage
- Dryer
- Washer
Pool
- Private Pool
Utilities
- Forced Air Heating and Cooling System
- Vented Exhaust Fan
- Thermostat
- Separate Meters
- Individual Gas Meter
- Sewer Connection More Than 500 Feet Away
Ownership History
Purchase Details
Home Financials for this Owner
Home Financials are based on the most recent Mortgage that was taken out on this home.Purchase Details
Home Financials for this Owner
Home Financials are based on the most recent Mortgage that was taken out on this home.Purchase Details
Home Financials for this Owner
Home Financials are based on the most recent Mortgage that was taken out on this home.Similar Homes in Mountain View, CA
Home Values in the Area
Average Home Value in this Area
Purchase History
| Date | Type | Sale Price | Title Company |
|---|---|---|---|
| Grant Deed | $2,200,000 | Chicago Title Company | |
| Grant Deed | $1,750,000 | Cornerstone Title Company | |
| Grant Deed | $750,000 | Financial Title Company |
Mortgage History
| Date | Status | Loan Amount | Loan Type |
|---|---|---|---|
| Open | $1,760,000 | New Conventional | |
| Previous Owner | $846,300 | New Conventional | |
| Previous Owner | $950,000 | Adjustable Rate Mortgage/ARM | |
| Previous Owner | $0 | Credit Line Revolving | |
| Previous Owner | $150,000 | Balloon | |
| Previous Owner | $600,000 | Negative Amortization |
Property History
| Date | Event | Price | Change | Sq Ft Price |
|---|---|---|---|---|
| 05/01/2020 05/01/20 | Sold | $2,200,000 | -11.6% | $1,178 / Sq Ft |
| 04/06/2020 04/06/20 | Pending | -- | -- | -- |
| 03/11/2020 03/11/20 | For Sale | $2,488,000 | +42.2% | $1,333 / Sq Ft |
| 07/31/2014 07/31/14 | Sold | $1,750,000 | +9.6% | $937 / Sq Ft |
| 04/15/2014 04/15/14 | Pending | -- | -- | -- |
| 04/03/2014 04/03/14 | For Sale | $1,597,000 | -- | $855 / Sq Ft |
Tax History Compared to Growth
Tax History
| Year | Tax Paid | Tax Assessment Tax Assessment Total Assessment is a certain percentage of the fair market value that is determined by local assessors to be the total taxable value of land and additions on the property. | Land | Improvement |
|---|---|---|---|---|
| 2024 | $27,548 | $2,358,841 | $2,240,901 | $117,940 |
| 2023 | $27,264 | $2,312,590 | $2,196,962 | $115,628 |
| 2022 | $27,191 | $2,267,246 | $2,153,885 | $113,361 |
| 2021 | $26,522 | $2,222,791 | $2,111,652 | $111,139 |
| 2020 | $23,329 | $1,923,140 | $1,318,726 | $604,414 |
| 2019 | $22,338 | $1,885,432 | $1,292,869 | $592,563 |
| 2018 | $22,090 | $1,848,464 | $1,267,519 | $580,945 |
| 2017 | $21,169 | $1,812,220 | $1,242,666 | $569,554 |
| 2016 | $20,615 | $1,776,687 | $1,218,300 | $558,387 |
| 2015 | $20,019 | $1,750,000 | $1,200,000 | $550,000 |
| 2014 | $10,095 | $869,867 | $521,920 | $347,947 |
Agents Affiliated with this Home
-
Michael Repka

Seller's Agent in 2020
Michael Repka
Deleon Realty
(650) 488-7325
13 in this area
791 Total Sales
-
Brandon Schaeffer

Seller's Agent in 2014
Brandon Schaeffer
Coldwell Banker Realty
(408) 861-8860
15 in this area
51 Total Sales
Map
Source: MLSListings
MLS Number: ML81786315
APN: 197-30-028
- 920 Damian Way
- 2013 Sun Mor Ave
- 1638 Tyler Park Way
- 1208 Fairbrook Dr
- 1477 Tyler Park Way
- 1108 Covington Rd
- 765 Cuesta Dr
- 763 Cuesta Dr
- 286 Hans Ave
- 695 S Knickerbocker Dr Unit 4
- 1033 Crestview Dr Unit 308
- 1031 Crestview Dr Unit 109
- 1031 Crestview Dr Unit 316
- 1728 Peartree Ln
- 95 Centre St
- 829 Montgomery St
- 1763 Fordham Way
- 12 Church St
- 1869 Walnut Dr
- 181 Centre St Unit 25
