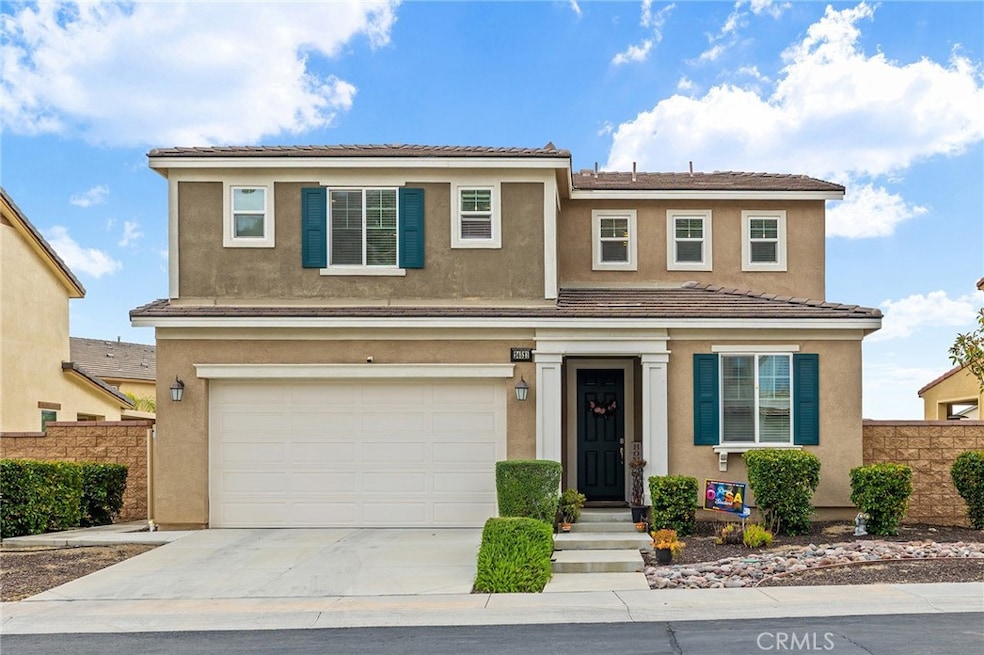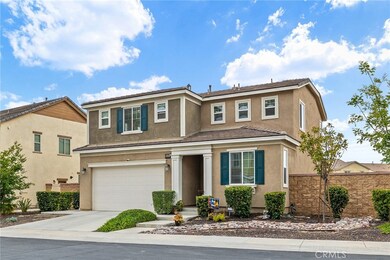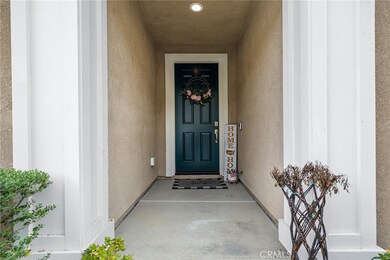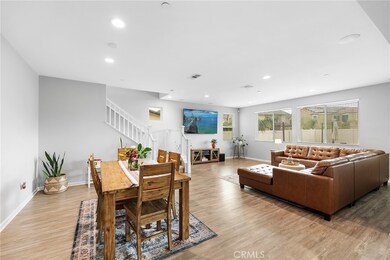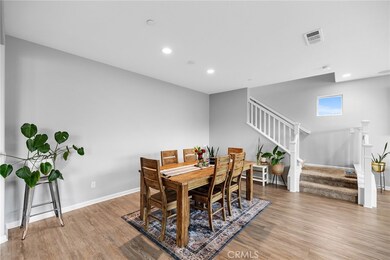
24521 Snapdragon Way Lake Elsinore, CA 92532
Lake Elsinore Hills NeighborhoodEstimated payment $4,495/month
Highlights
- Spa
- Gated Community
- Open Floorplan
- Primary Bedroom Suite
- City Lights View
- Clubhouse
About This Home
Paid-Off Solar, Large Lot, Designer Upgrades, & Resort-Style Amenities – It Has It All. Welcome to 24521 Snapdragon Way – where luxury meets lifestyle in the prestigious gated Westridge Village of Canyon Hills. This stunning 4-bedroom, 3-bath home is the perfect blend of modern design, thoughtful layout, and everyday comfort—all within Lake Elsinore’s most sought-after community. As you enter through the front entryway, you're welcomed by an expansive open-concept layout that flows effortlessly from room to room. Step inside to appreciate the chef’s kitchen with rich brown cabinetry, white quartz counters, farmhouse sink, pantry, and oversized island—ideal for hosting or family meals. The kitchen flows seamlessly into a light-filled dining area and spacious family room with built-in surround sound that extends outside to your covered patio, perfect for entertaining and enjoying the perfect blend of indoor/outdoor living. Downstairs offers a Private bedroom & full bath—great for guests, multi-generational living, or a stylish home office. Upstairs, enjoy a versatile oversized loft perfect for a second living space or media room, spacious secondary bedrooms, and a retreat-style primary suite with dual vanities, large soaking tub, all tile walk-in shower, and oversized walk-in closet. The backyard is one of the largest in the neighborhood and a true showstopper—complete with a California Room, built-in firepit, and space to personalize in your own way. Upgrades include paid-off solar, EV charging, and central vacuum. All just minutes from top-rated schools, shopping, dining, and easy access to the 15 Freeway for all of your commuting needs - making Snapdragon Way the perfect choice. As a Canyon Hills resident, enjoy access to resort-style pools, spas, splash pads, parks, sports courts, trails, and so much more. 24521 Snapdragon Way is more than just a home—it’s truly a lifestyle that you'll continue to appreciate time and time again. Schedule your private tour today, and learn what Canyon Hills is all about.
Listing Agent
LPT Realty, Inc Brokerage Phone: 951-285-9234 License #02130159 Listed on: 05/09/2025

Home Details
Home Type
- Single Family
Est. Annual Taxes
- $10,573
Year Built
- Built in 2017
Lot Details
- 5,465 Sq Ft Lot
- Vinyl Fence
- Fence is in excellent condition
- Landscaped
- Level Lot
- Sprinkler System
- Private Yard
- Lawn
- Back and Front Yard
- Density is up to 1 Unit/Acre
HOA Fees
- $208 Monthly HOA Fees
Parking
- 2 Car Attached Garage
- Driveway
- Automatic Gate
- On-Street Parking
Property Views
- City Lights
- Canyon
- Hills
- Neighborhood
Home Design
- Turnkey
- Slab Foundation
- Tile Roof
- Stucco
Interior Spaces
- 2,545 Sq Ft Home
- 2-Story Property
- Open Floorplan
- Central Vacuum
- Wired For Sound
- Ceiling Fan
- Recessed Lighting
- Double Pane Windows
- <<energyStarQualifiedWindowsToken>>
- Blinds
- Entryway
- Great Room
- Family Room Off Kitchen
- Formal Dining Room
- Loft
- Storage
- Laundry Room
- Attic Fan
Kitchen
- Open to Family Room
- Eat-In Kitchen
- Breakfast Bar
- Walk-In Pantry
- Gas and Electric Range
- <<microwave>>
- Dishwasher
- ENERGY STAR Qualified Appliances
- Kitchen Island
- Granite Countertops
- Quartz Countertops
- Built-In Trash or Recycling Cabinet
- Disposal
Flooring
- Carpet
- Laminate
- Tile
- Vinyl
Bedrooms and Bathrooms
- 4 Bedrooms | 1 Main Level Bedroom
- Primary Bedroom Suite
- Walk-In Closet
- Upgraded Bathroom
- In-Law or Guest Suite
- Bathroom on Main Level
- 3 Full Bathrooms
- Quartz Bathroom Countertops
- Dual Sinks
- Soaking Tub
- <<tubWithShowerToken>>
- Separate Shower
- Exhaust Fan In Bathroom
- Linen Closet In Bathroom
Home Security
- Alarm System
- Carbon Monoxide Detectors
- Fire and Smoke Detector
- Fire Sprinkler System
Eco-Friendly Details
- ENERGY STAR Qualified Equipment for Heating
- Solar owned by seller
Outdoor Features
- Spa
- Covered patio or porch
- Exterior Lighting
- Rain Gutters
Location
- Property is near a clubhouse
Utilities
- Whole House Fan
- Central Heating and Cooling System
- 220 Volts in Garage
- Natural Gas Connected
- Tankless Water Heater
- Water Purifier
- Water Softener
- Phone Available
- Cable TV Available
Listing and Financial Details
- Tax Lot 2
- Tax Tract Number 5052
- Assessor Parcel Number 363933062
- $4,678 per year additional tax assessments
Community Details
Overview
- Westridge Association, Phone Number (949) 450-0202
- Action Property Management HOA
- Foothills
Amenities
- Outdoor Cooking Area
- Community Barbecue Grill
- Picnic Area
- Clubhouse
Recreation
- Tennis Courts
- Sport Court
- Community Playground
- Community Pool
- Community Spa
- Park
- Hiking Trails
- Bike Trail
Security
- Resident Manager or Management On Site
- Gated Community
Map
Home Values in the Area
Average Home Value in this Area
Tax History
| Year | Tax Paid | Tax Assessment Tax Assessment Total Assessment is a certain percentage of the fair market value that is determined by local assessors to be the total taxable value of land and additions on the property. | Land | Improvement |
|---|---|---|---|---|
| 2023 | $10,573 | $561,816 | $88,434 | $473,382 |
| 2022 | $9,533 | $550,800 | $86,700 | $464,100 |
| 2021 | $9,100 | $515,771 | $82,443 | $433,328 |
| 2020 | $9,046 | $510,483 | $81,598 | $428,885 |
| 2019 | $8,927 | $500,475 | $79,999 | $420,476 |
Property History
| Date | Event | Price | Change | Sq Ft Price |
|---|---|---|---|---|
| 07/09/2025 07/09/25 | Price Changed | $614,990 | -1.6% | $242 / Sq Ft |
| 06/10/2025 06/10/25 | Price Changed | $624,990 | -1.6% | $246 / Sq Ft |
| 05/22/2025 05/22/25 | For Sale | $634,999 | +17.6% | $250 / Sq Ft |
| 04/23/2021 04/23/21 | Sold | $540,000 | +8.2% | $212 / Sq Ft |
| 03/19/2021 03/19/21 | For Sale | $499,000 | -7.6% | $196 / Sq Ft |
| 03/18/2021 03/18/21 | Off Market | $540,000 | -- | -- |
| 03/15/2021 03/15/21 | Pending | -- | -- | -- |
| 03/10/2021 03/10/21 | For Sale | $499,000 | -- | $196 / Sq Ft |
Purchase History
| Date | Type | Sale Price | Title Company |
|---|---|---|---|
| Interfamily Deed Transfer | -- | Orange Coast Ttl Co Of South | |
| Divorce Dissolution Of Marriage Transfer | -- | Orange Coast Ttl Co Of Socal | |
| Grant Deed | $540,000 | Orange Coast Ttl Co Of Socal | |
| Grant Deed | $500,500 | First American Title Company |
Mortgage History
| Date | Status | Loan Amount | Loan Type |
|---|---|---|---|
| Open | $486,000 | New Conventional | |
| Previous Owner | $290,475 | New Conventional |
Similar Homes in the area
Source: California Regional Multiple Listing Service (CRMLS)
MLS Number: SW25100368
APN: 363-933-062
- 24449 Payton Dr
- 24469 Paxton Ln
- 24445 Paxton Ln
- 24429 Payton Dr
- 23284 Desert Dandelion Ct
- 24207 Gazania Way
- 24213 Carnation Way
- 24189 Darmera Dr
- 24149 Darmera Dr
- 22725 Skylink Dr
- 24008 Kestrel Ct
- 30732 Early Round Dr
- 30505 Canyon Hills Rd Unit 1902
- 30505 Canyon Hills Rd Unit 2604
- 22819 Skylink Dr
- 0 Via Del Lago
- 30431 Sparkle Dr
- 23057 Big Tee Dr
- 23030 Skylink Dr
- 30525 Greenbrook Place
- 30505 Canyon Hills Rd Unit 1302
- 22805 Skylink Dr
- 30846 Early Round Dr
- 23057 Big Tee Dr
- 32057 Meadow Wood Ln
- 32501 Sprucewood Way
- 31 Via Scenica
- 32094 Poppy Way
- 22993 Gray Fox Dr
- 22400 Canyon Club Dr
- 30186 Lands End Place
- 31766 Canyon Ridge Dr
- 20 Del Torino
- 33555 Cedar Creek Ln
- 22547 Cascade Dr
- 30186 Yellow Feather Dr
- 22323 Tumbleweed Dr
- 15659 Vista Way
- 29493 Longhorn Dr
- 23514 Little Creek Dr
