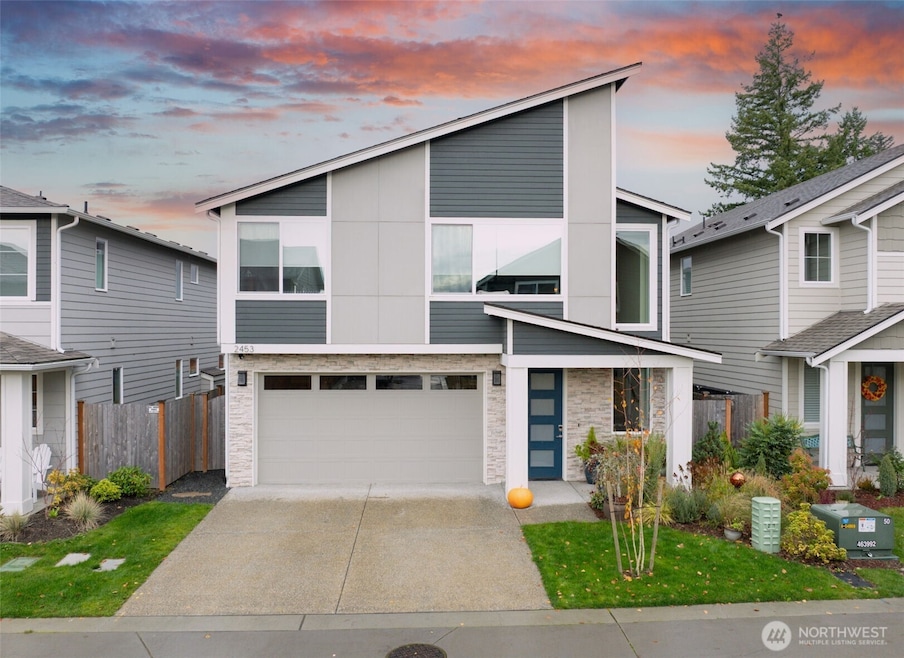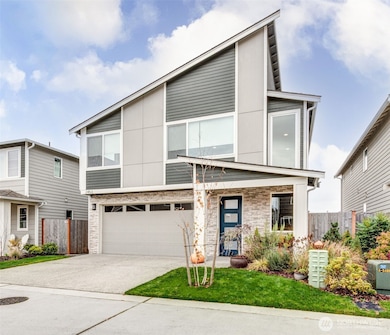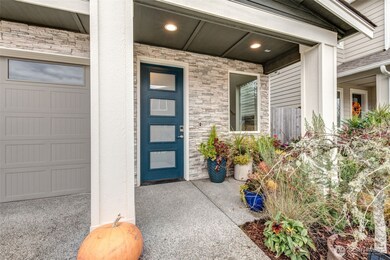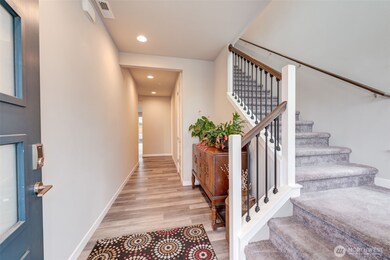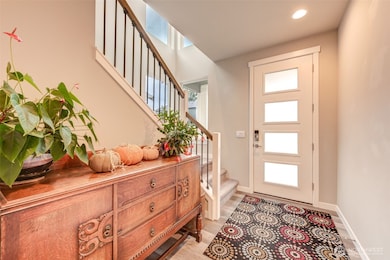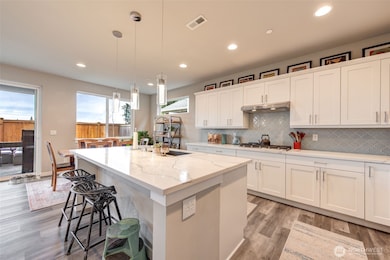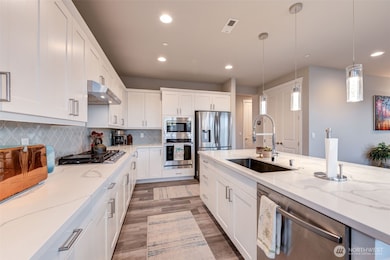2453 168th Place NE Marysville, WA 98271
Lakewood NeighborhoodEstimated payment $4,374/month
Highlights
- Property is near public transit
- Cul-De-Sac
- Storm Windows
- Farmhouse Sink
- 2 Car Attached Garage
- Walk-In Closet
About This Home
This gorgeous two-story home welcomes you with an inviting entry that flows into a stunning chef’s kitchen and great room—you’ll know you’ve found your home! The kitchen features quartz countertops, subway tile backsplash, farm sink, large island with eating bar, pantry, and stainless steel appliances. Enjoy the open-concept dining, kitchen and living areas with a stone fireplace and custom wood mantle. The sliding doors open to a 12’x12’ covered patio and private fenced yard. The main-floor bedroom and 3⁄4 bath are ideal for guests or multigenerational living. Upstairs offers a family room, utility room luxurious primary suite with 5-piece bath and walk-in closet, plus two additional bedrooms and full bath! Custom blinds.Excellent location!
Source: Northwest Multiple Listing Service (NWMLS)
MLS#: 2453863
Open House Schedule
-
Saturday, November 15, 202511:00 am to 1:00 pm11/15/2025 11:00:00 AM +00:0011/15/2025 1:00:00 PM +00:00Add to Calendar
-
Sunday, November 16, 202511:00 am to 1:00 pm11/16/2025 11:00:00 AM +00:0011/16/2025 1:00:00 PM +00:00Add to Calendar
Home Details
Home Type
- Single Family
Est. Annual Taxes
- $6,142
Year Built
- Built in 2023
Lot Details
- 3,485 Sq Ft Lot
- Cul-De-Sac
- Street terminates at a dead end
- South Facing Home
- Property is Fully Fenced
- Level Lot
- Property is in very good condition
HOA Fees
- $75 Monthly HOA Fees
Parking
- 2 Car Attached Garage
- Driveway
Home Design
- Poured Concrete
- Composition Roof
- Wood Siding
- Wood Composite
Interior Spaces
- 2,544 Sq Ft Home
- 2-Story Property
- Gas Fireplace
- Dining Room
- Storm Windows
Kitchen
- Stove
- Microwave
- Dishwasher
- Farmhouse Sink
- Disposal
Flooring
- Carpet
- Ceramic Tile
- Vinyl Plank
Bedrooms and Bathrooms
- Walk-In Closet
- Bathroom on Main Level
Laundry
- Dryer
- Washer
Outdoor Features
- Patio
Location
- Property is near public transit
- Property is near a bus stop
Schools
- Cougar Creek Elementary School
- Lakewood Mid Middle School
- Lakewood High School
Utilities
- Forced Air Heating System
- Heat Pump System
- Water Heater
- Cable TV Available
Listing and Financial Details
- Assessor Parcel Number 01224400000300
Community Details
Overview
- Association fees include common area maintenance
- Sather Farms HOA Ak@Akelitemanagement.Com Association
- Lakewood Subdivision
- The community has rules related to covenants, conditions, and restrictions
Recreation
- Community Playground
- Park
Map
Home Values in the Area
Average Home Value in this Area
Tax History
| Year | Tax Paid | Tax Assessment Tax Assessment Total Assessment is a certain percentage of the fair market value that is determined by local assessors to be the total taxable value of land and additions on the property. | Land | Improvement |
|---|---|---|---|---|
| 2025 | $5,510 | $690,000 | $226,000 | $464,000 |
| 2024 | $5,510 | $667,900 | $220,000 | $447,900 |
| 2023 | $286 | $36,000 | $36,000 | $0 |
Property History
| Date | Event | Price | List to Sale | Price per Sq Ft | Prior Sale |
|---|---|---|---|---|---|
| 11/13/2025 11/13/25 | For Sale | $719,950 | +4.3% | $283 / Sq Ft | |
| 08/11/2023 08/11/23 | Sold | $689,950 | 0.0% | $276 / Sq Ft | View Prior Sale |
| 08/10/2023 08/10/23 | Pending | -- | -- | -- | |
| 08/10/2023 08/10/23 | For Sale | $689,950 | -- | $276 / Sq Ft |
Purchase History
| Date | Type | Sale Price | Title Company |
|---|---|---|---|
| Warranty Deed | $689,950 | Chicago Title |
Mortgage History
| Date | Status | Loan Amount | Loan Type |
|---|---|---|---|
| Open | $655,452 | New Conventional |
Source: Northwest Multiple Listing Service (NWMLS)
MLS Number: 2453863
APN: 012244-000-003-00
- 2445 168th Place NE
- The Bryant Plan at Sather Farms
- The Marietta A Plan at Sather Farms
- The Marietta B Plan at Sather Farms
- The Sierra C Plan at Sather Farms
- The Sierra B Plan at Sather Farms
- The Springfield B Plan at Sather Farms
- The Claremont A Plan at Sather Farms
- The Claremont B Plan at Sather Farms
- The Prescott A Plan at Sather Farms
- The Springfield C Plan at Sather Farms
- The Springfield A Plan at Sather Farms
- 2219 168th Place NE
- 2239 168th Place NE
- 2207 168th Place NE
- 2225 168th Place NE
- 2308 168th Place NE
- 15927 26th Dr NE
- 15853 26th Dr NE
- 16600 25th Ave NE Unit 101
- 16800 27th Ave NE
- 2100 172nd St NE
- 2203 172nd St NE
- 2002 174th St NE
- 17500 25th Ave NE
- 3207 Smokey Point Dr
- 17313-17315 Smokey Point Blvd
- 3721 169th St
- 18111 25th Ave NE
- 4021 167th St NE Unit A
- 17309 40th Ave NE
- 18506 Smokey Point Blvd NE
- 3527 183rd Place NE
- 16612 51st Ave NE
- 14500 51st Ave NE
- 13051 41st Ave NE
- 17327 67th Ave NE
- 18725 67th Ave NE
- 11923 State Ave
- 12115 State Ave
