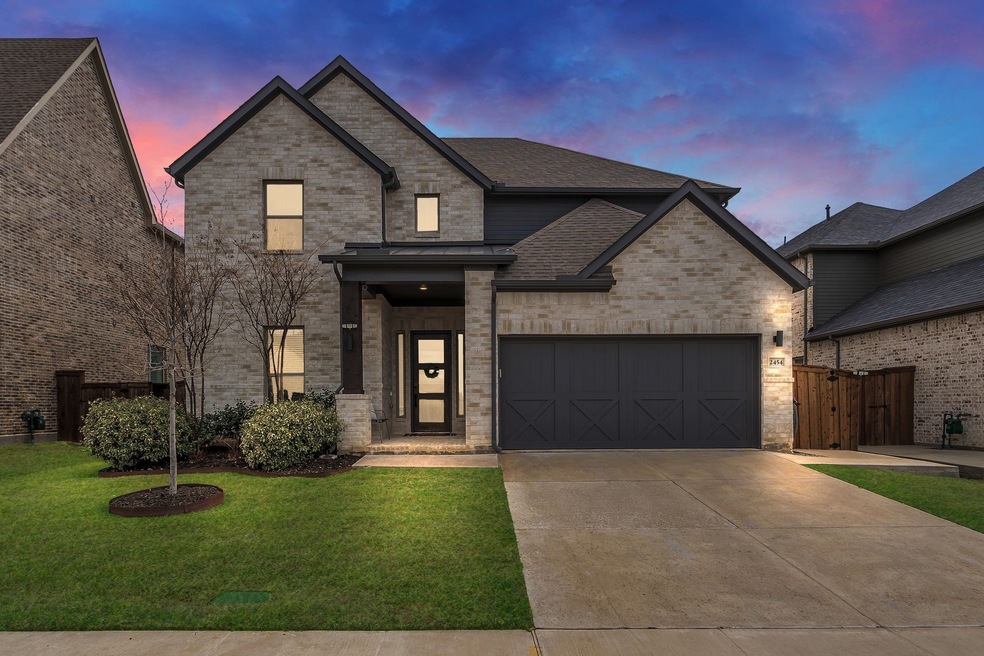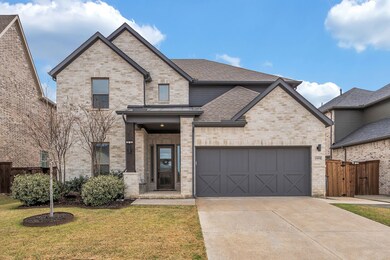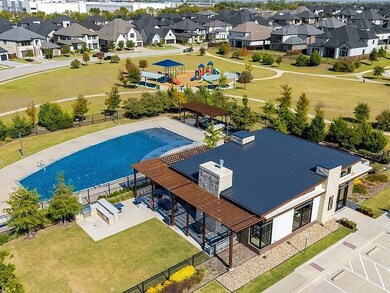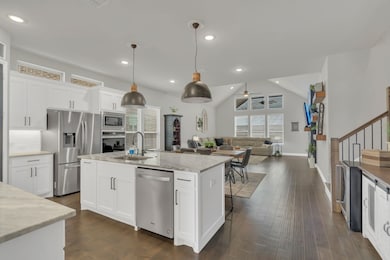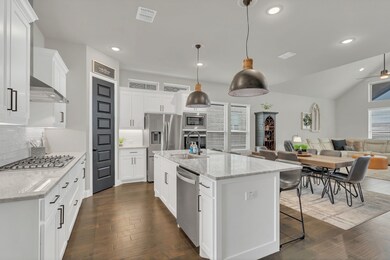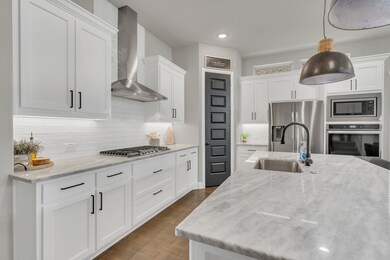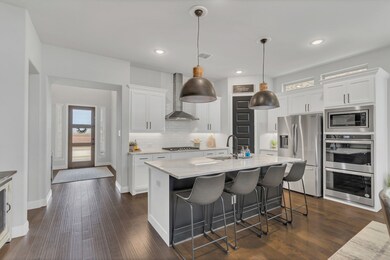
2454 Bainbridge Dr Allen, TX 75013
North Allen NeighborhoodEstimated payment $5,746/month
Highlights
- Open Floorplan
- Contemporary Architecture
- Granite Countertops
- Jenny Preston Elementary School Rated A
- Vaulted Ceiling
- Community Pool
About This Home
Welcome to this impeccably designed, move-in ready home nestled in the sought-after Ridgeview Crossing neighborhood! Step inside to discover an open-concept living space framed by vaulted ceilings with rustic cedar beams, bathing the interior in abundant natural light. The chef’s kitchen is a culinary dream, boasting double ovens, a five-burner cooktop, and sleek countertops—perfect for hosting gatherings. Unwind in the luxurious downstairs primary suite, complete with an attached 12x10 flex room ideal for a home office, nursery, or private gym. A second main-floor bedroom and full bath offer versatile living options. Movie nights reach new heights in the custom-built media room, featuring state-of-the-art surround sound, a large-screen projector, and plush seating for an immersive cinematic experience. Outside, enjoy effortless entertaining on the serene rear porch or in your private, low-maintenance turfed backyard (hot tub excluded, offering a blank canvas for your vision). Residents cherish Ridgeview Crossing’s resort-style pool, clubhouse, and scenic walking trails. Top-rated Jenny Preston Elementary is just steps away, making this home a haven for families. Every detail exudes refined elegance—don’t miss the chance to own this turnkey retreat where luxury meets convenience!
Listing Agent
John Prell
Creekview Realty Brokerage Phone: 214-696-4663 License #0493630 Listed on: 03/28/2025
Home Details
Home Type
- Single Family
Est. Annual Taxes
- $14,284
Year Built
- Built in 2020
Lot Details
- 6,621 Sq Ft Lot
- Vinyl Fence
- Wood Fence
- Brick Fence
- Sprinkler System
HOA Fees
- $125 Monthly HOA Fees
Parking
- 2 Car Attached Garage
- Parking Accessed On Kitchen Level
- Lighted Parking
- Front Facing Garage
- Garage Door Opener
- Driveway
- On-Street Parking
Home Design
- Contemporary Architecture
- Brick Exterior Construction
- Slab Foundation
- Composition Roof
Interior Spaces
- 3,392 Sq Ft Home
- 2-Story Property
- Open Floorplan
- Home Theater Equipment
- Vaulted Ceiling
- Ceiling Fan
- Decorative Fireplace
- Self Contained Fireplace Unit Or Insert
- Electric Fireplace
- Living Room with Fireplace
Kitchen
- Gas Oven or Range
- Built-In Gas Range
- <<microwave>>
- Dishwasher
- Kitchen Island
- Granite Countertops
- Disposal
Flooring
- Carpet
- Laminate
- Ceramic Tile
Bedrooms and Bathrooms
- 4 Bedrooms
- Walk-In Closet
Laundry
- Laundry in Hall
- Washer and Electric Dryer Hookup
Home Security
- Home Security System
- Carbon Monoxide Detectors
- Fire and Smoke Detector
Outdoor Features
- Covered patio or porch
- Exterior Lighting
- Rain Gutters
Schools
- Jenny Preston Elementary School
- Allen High School
Utilities
- Central Heating and Cooling System
- High Speed Internet
Listing and Financial Details
- Legal Lot and Block 9 / D
- Assessor Parcel Number R1153700D00901
Community Details
Overview
- Association fees include all facilities, management, ground maintenance, maintenance structure
- Cma Management Association
- Ridgeview Crossing Ph Ia Subdivision
Recreation
- Community Playground
- Community Pool
- Park
Map
Home Values in the Area
Average Home Value in this Area
Tax History
| Year | Tax Paid | Tax Assessment Tax Assessment Total Assessment is a certain percentage of the fair market value that is determined by local assessors to be the total taxable value of land and additions on the property. | Land | Improvement |
|---|---|---|---|---|
| 2023 | $12,784 | $732,038 | $162,450 | $635,018 |
| 2022 | $13,212 | $665,489 | $141,075 | $524,414 |
| 2021 | $4,851 | $228,142 | $100,035 | $128,107 |
| 2019 | $1,866 | $80,798 | $80,798 | $0 |
Property History
| Date | Event | Price | Change | Sq Ft Price |
|---|---|---|---|---|
| 06/22/2025 06/22/25 | Pending | -- | -- | -- |
| 05/26/2025 05/26/25 | Price Changed | $799,900 | -3.6% | $236 / Sq Ft |
| 05/05/2025 05/05/25 | Price Changed | $829,900 | -2.4% | $245 / Sq Ft |
| 04/05/2025 04/05/25 | Price Changed | $849,900 | -2.9% | $251 / Sq Ft |
| 03/28/2025 03/28/25 | For Sale | $874,900 | -- | $258 / Sq Ft |
Purchase History
| Date | Type | Sale Price | Title Company |
|---|---|---|---|
| Special Warranty Deed | -- | None Listed On Document |
Mortgage History
| Date | Status | Loan Amount | Loan Type |
|---|---|---|---|
| Open | $100,000 | Credit Line Revolving | |
| Open | $470,630 | New Conventional | |
| Closed | $470,630 | Stand Alone First |
Similar Homes in Allen, TX
Source: North Texas Real Estate Information Systems (NTREIS)
MLS Number: 20885044
APN: R-11537-00D-0090-1
- 844 Tillman Dr
- 2472 Bainbridge Dr
- 846 Belltown Dr
- 860 Baugh Dr
- 841 Veneto Dr
- 2468 Electra Dr
- 2346 Sweetwater Ln
- 2542 Brunswick Way
- 892 Panorama Dr
- 2556 Campden Mews
- 2550 Brunswick Way
- 2558 Campden Mews
- 2552 Brunswick Way
- 898 Clear Water Dr
- 863 Lennox Dr
- 900 Panorama Dr
- 933 Panorama Dr
- 901 Clear Water Dr
- 862 Timmaron Dr
- 2243 Morning Dew Ct
