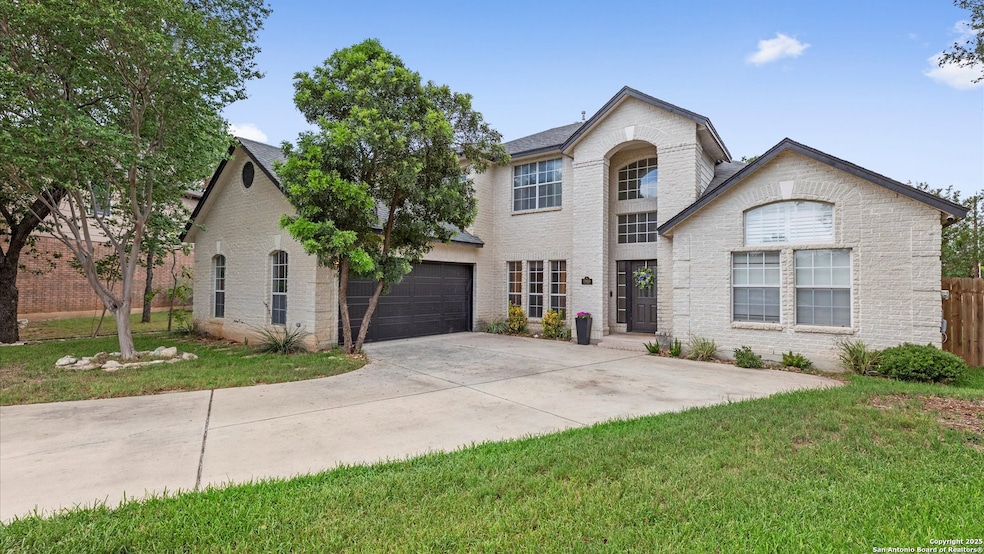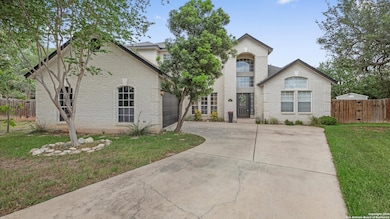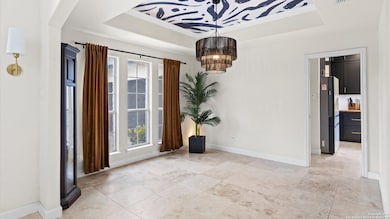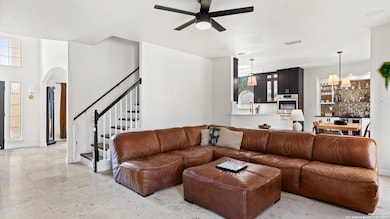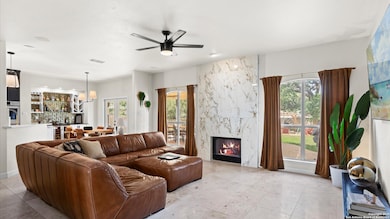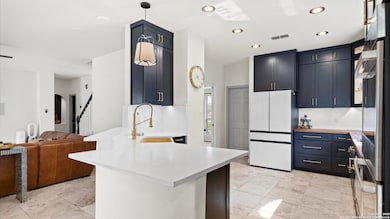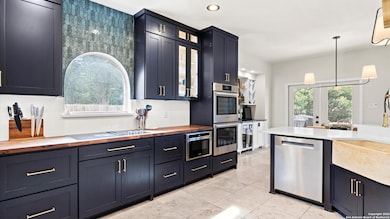2455 Old Well Dr San Antonio, TX 78259
Encino Park NeighborhoodHighlights
- Custom Closet System
- Mature Trees
- Loft
- Bulverde Creek Elementary School Rated A
- Wood Flooring
- Covered patio or porch
About This Home
Welcome to 2455 Old Well - A Stunning, State-of-the-Art Home in NEISD! This impeccably maintained two-story home offers 6 spacious bedrooms and 3 full bathrooms, perfectly designed for comfortable family living and elegant entertaining. Nestled in a quiet cul-de-sac within the highly sought-after North East ISD, this home boasts modern upgrades, premium finishes, and ample curb appeal. Step inside to a light-filled living area that seamlessly connects to the breakfast nook and a beautifully updated kitchen-ideal for both daily living and entertaining. The formal dining room and dedicated office space downstairs provide functional elegance, while the charming main suite features a luxurious en suite bath and abundant storage. Upstairs, discover four generously sized bedrooms, including a convenient Jack and Jill bathroom layout-perfect for guests or growing families. An additional upstairs bedroom adds flexibility for multi-generational living, hobbies, or home gym use. One standout feature is the temperature-controlled garage with its own AC unit, providing comfort for work or storage year-round. Enjoy the privacy and tranquility of your oversized backyard, ready to be transformed into a personal retreat. Located just minutes from Loop 1604, US-281, shopping, dining, and parks-this home offers both style and convenience.
Listing Agent
Essence Molina
Rental Property Pros Listed on: 05/15/2025
Home Details
Home Type
- Single Family
Est. Annual Taxes
- $8,844
Year Built
- Built in 1996
Lot Details
- 0.33 Acre Lot
- Stone Wall
- Chain Link Fence
- Sprinkler System
- Mature Trees
Home Design
- Brick Exterior Construction
- Slab Foundation
- Composition Roof
Interior Spaces
- 2,707 Sq Ft Home
- 2-Story Property
- Wet Bar
- Ceiling Fan
- Chandelier
- Window Treatments
- Living Room with Fireplace
- Loft
Kitchen
- Walk-In Pantry
- Built-In Self-Cleaning Double Oven
- Cooktop<<rangeHoodToken>>
- <<microwave>>
- Ice Maker
- Dishwasher
- Disposal
Flooring
- Wood
- Carpet
- Ceramic Tile
Bedrooms and Bathrooms
- 6 Bedrooms
- Custom Closet System
- Walk-In Closet
- 3 Full Bathrooms
Laundry
- Laundry Room
- Laundry on main level
- Washer Hookup
Home Security
- Prewired Security
- Carbon Monoxide Detectors
- Fire and Smoke Detector
Parking
- 2 Car Attached Garage
- Garage Door Opener
Outdoor Features
- Covered patio or porch
- Exterior Lighting
- Outdoor Storage
- Rain Gutters
Schools
- Bulverdecr Elementary School
- Tejeda Middle School
- Johnson High School
Utilities
- Central Heating and Cooling System
- Heating System Uses Natural Gas
- Cable TV Available
Community Details
- Redland Heights Subdivision
Listing and Financial Details
- Rent includes fees, amnts
- Assessor Parcel Number 189810010030
Map
Source: San Antonio Board of REALTORS®
MLS Number: 1866927
APN: 18981-001-0030
- 18310 Redwood Path
- 2818 Redland Creek
- 2830 Redriver Hill
- 18319 Redriver Dawn
- 18510 Paloma Wood
- 18347 Edwards Bluff
- 18623 Paloma Wood
- 2622 Melrose Canyon Dr
- 3115 Sable Crossing
- 2530 Melrose Canyon Dr
- 18706 Redriver Trail
- 17426 Emerald Canyon Dr
- 17422 Sapphire Rim Dr
- 18735 Redriver Trail
- 18210 Emerald Oaks Dr
- 2814 Redsky Hill
- 2414 Melrose Canyon Dr
- 2410 Melrose Canyon Dr
- 18414 Emerald Forest Dr
- 18702 Creekside Pass
- 2424 Gold Canyon Rd
- 17427 Sapphire Rim Dr
- 2830 Redsky Hill
- 2814 Redsky Hill
- 2331 Tristan Run
- 18542 Brigantine Creek
- 2422 Castello Way
- 2406 Olive Way
- 2334 Castello Way
- 18979 Redland Rd
- 2319 Castello Way
- 16707 Turkey Point St Unit ID1233181P
- 17635 Henderson Pass
- 2219 Castello Way
- 2411 Facet Oak
- 2334 Pesaro Point
- 3523 N Loop 1604 E
- 3419 Tumblewood Trail
- 16550 Henderson Pass
- 1938 E Sonterra Blvd
