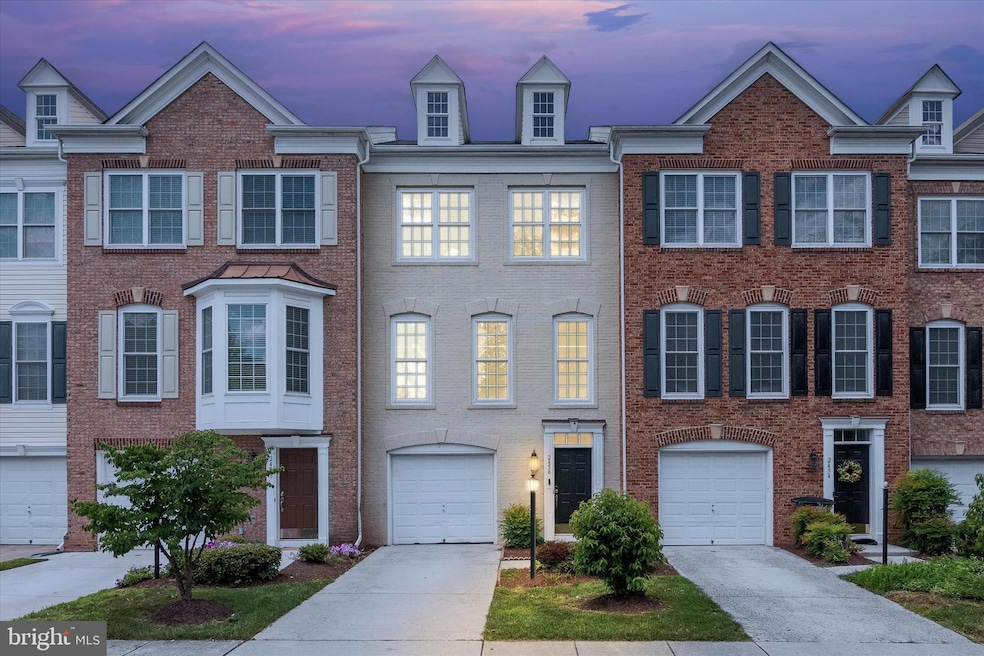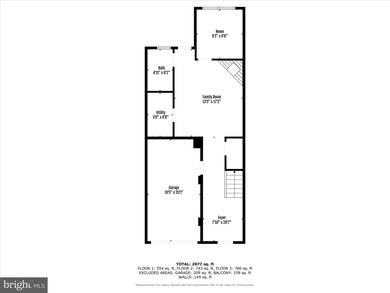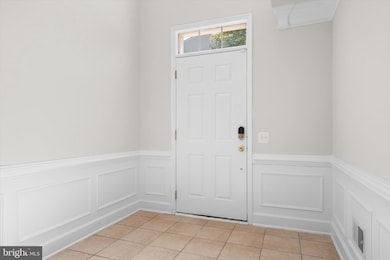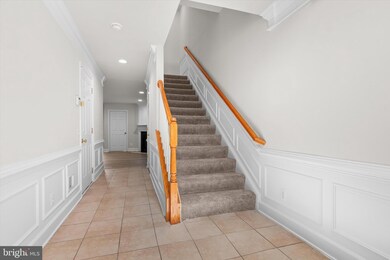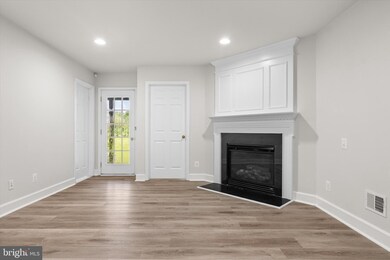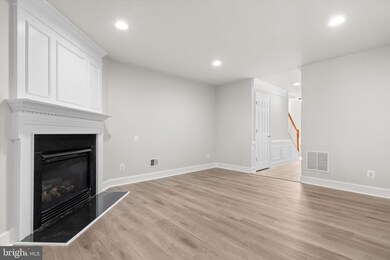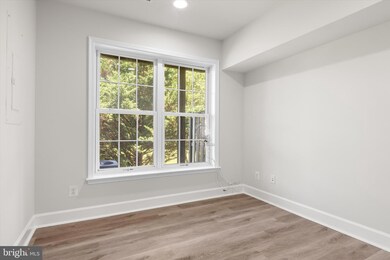
2456 Acorn Hollow Ln Herndon, VA 20171
Estimated payment $4,215/month
Highlights
- Popular Property
- View of Trees or Woods
- Deck
- Rachel Carson Middle School Rated A
- Open Floorplan
- Traditional Architecture
About This Home
Major upgrades include: Roof (2018), Hot Water (2025), Remodeled upper level bathrooms, Freshly painted throughout with brand-new carpets
Backs to the Common area (Privacy) !
Expanded Pulte Silverbrook model with 3-level rear extension in the desirable Coppermine Crossing community. Featuring 4 bedrooms, 3.5 baths, a 1-car garage, and backing to private, tree-lined common space on a quiet non-through street.
The main level offers gleaming hardwood flooring, a formal living and dining area with an elegant chandelier, and a bright chef’s kitchen with granite countertops, stainless steel appliances, and ample counter space. The kitchen opens into a sun-filled breakfast nook and family room framed by wall-to-ceiling windows.
Upstairs, the magnificent owner’s suite includes a huge walk-in closet and a luxurious private remodeled bath with soaking tub, separate shower, and dual vanities—designed for both function and indulgence. Oversized secondary bedrooms offer comfort and flexibility. Convenient second full bath (remodeled).
The finished walk-out lower level includes a fourth bedroom, full bath, and a large recreation room with French doors leading to a serene backyard—ideal for guests, work-from-home, or extended living needs.
Low HOA dues. Conveniently located near Herndon Metro (Silver Line), Dulles Airport, Frying Pan Park, and major commuter routes.
Open House Schedule
-
Sunday, July 20, 202512:00 to 2:00 pm7/20/2025 12:00:00 PM +00:007/20/2025 2:00:00 PM +00:00Stop by to check out this home site with Privacy and Upgrades through the home!!Add to Calendar
Townhouse Details
Home Type
- Townhome
Est. Annual Taxes
- $7,038
Year Built
- Built in 2006
Lot Details
- 1,471 Sq Ft Lot
- Property is in excellent condition
Parking
- 1 Car Direct Access Garage
- 1 Driveway Space
- Front Facing Garage
- Garage Door Opener
Home Design
- Traditional Architecture
- Asphalt Roof
- Vinyl Siding
Interior Spaces
- Property has 3 Levels
- Open Floorplan
- Ceiling height of 9 feet or more
- Ceiling Fan
- Recessed Lighting
- Corner Fireplace
- Self Contained Fireplace Unit Or Insert
- Screen For Fireplace
- Fireplace Mantel
- Gas Fireplace
- Double Pane Windows
- Family Room Off Kitchen
- Formal Dining Room
- Views of Woods
Kitchen
- Breakfast Area or Nook
- Eat-In Kitchen
- Gas Oven or Range
- Built-In Microwave
- Dishwasher
- Stainless Steel Appliances
- Disposal
Flooring
- Wood
- Carpet
- Ceramic Tile
Bedrooms and Bathrooms
- Main Floor Bedroom
- En-Suite Bathroom
- Walk-In Closet
- Soaking Tub
- Bathtub with Shower
Laundry
- Laundry on lower level
- Dryer
- Washer
Finished Basement
- Front and Rear Basement Entry
- Natural lighting in basement
Outdoor Features
- Deck
- Exterior Lighting
Schools
- Lutie Lewis Coates Elementary School
- Carson Middle School
- Westfield High School
Utilities
- Central Heating and Cooling System
- Natural Gas Water Heater
- Public Septic
Listing and Financial Details
- Tax Lot 135A
- Assessor Parcel Number 0154 06 0135A
Community Details
Overview
- Property has a Home Owners Association
- Association fees include common area maintenance, trash
- Coppermine Crossing HOA
- Built by Pulte Homes
- Coppermine Crossing Subdivision, Silverbrook Floorplan
Amenities
- Common Area
Pet Policy
- No Pets Allowed
Map
Home Values in the Area
Average Home Value in this Area
Tax History
| Year | Tax Paid | Tax Assessment Tax Assessment Total Assessment is a certain percentage of the fair market value that is determined by local assessors to be the total taxable value of land and additions on the property. | Land | Improvement |
|---|---|---|---|---|
| 2024 | $6,957 | $600,510 | $150,000 | $450,510 |
| 2023 | $6,777 | $600,510 | $150,000 | $450,510 |
| 2022 | $6,331 | $553,670 | $110,000 | $443,670 |
| 2021 | $5,678 | $483,840 | $105,000 | $378,840 |
| 2020 | $5,445 | $460,070 | $105,000 | $355,070 |
| 2019 | $5,284 | $446,490 | $105,000 | $341,490 |
| 2018 | $5,124 | $445,590 | $105,000 | $340,590 |
| 2017 | $4,932 | $424,840 | $105,000 | $319,840 |
| 2016 | $4,845 | $418,210 | $105,000 | $313,210 |
| 2015 | $4,811 | $431,110 | $105,000 | $326,110 |
| 2014 | $4,706 | $422,600 | $105,000 | $317,600 |
Property History
| Date | Event | Price | Change | Sq Ft Price |
|---|---|---|---|---|
| 07/18/2025 07/18/25 | For Sale | $655,000 | 0.0% | $307 / Sq Ft |
| 07/07/2016 07/07/16 | Rented | $2,250 | -6.3% | -- |
| 06/27/2016 06/27/16 | Under Contract | -- | -- | -- |
| 06/03/2016 06/03/16 | For Rent | $2,400 | +6.7% | -- |
| 07/11/2014 07/11/14 | Rented | $2,250 | -2.2% | -- |
| 07/01/2014 07/01/14 | Under Contract | -- | -- | -- |
| 06/16/2014 06/16/14 | For Rent | $2,300 | +2.2% | -- |
| 05/15/2012 05/15/12 | Rented | $2,250 | -4.3% | -- |
| 05/15/2012 05/15/12 | Under Contract | -- | -- | -- |
| 04/09/2012 04/09/12 | For Rent | $2,350 | -- | -- |
Purchase History
| Date | Type | Sale Price | Title Company |
|---|---|---|---|
| Warranty Deed | $508,800 | -- |
Mortgage History
| Date | Status | Loan Amount | Loan Type |
|---|---|---|---|
| Open | $365,000 | New Conventional | |
| Closed | $375,000 | New Conventional | |
| Closed | $82,400 | Credit Line Revolving | |
| Closed | $408,000 | Adjustable Rate Mortgage/ARM | |
| Closed | $407,040 | New Conventional |
Similar Homes in Herndon, VA
Source: Bright MLS
MLS Number: VAFX2253194
APN: 0154-06-0135A
- 2418 Terra Cotta Cir
- 13547 Sayward Blvd Unit 67
- 13517 Sayward Blvd Unit 80
- 13660 Venturi Ln Unit 216
- 13636 Innovation Station Loop
- 13630 Innovation Station Loop
- 13726 Aviation Place
- 13724 Aviation Place
- 13722 Aviation Place
- 13930 Aviation Place
- 0A-2 River Birch Rd
- 0A River Birch Rd
- 13928 Aviation Place
- 2601 River Birch Rd
- 13922 Aviation Place
- 2603 River Birch Rd
- 2607 River Birch Rd
- 2613 River Birch Rd
- 2621 River Birch Rd
- 2623 River Birch Rd
- 2418 Terra Cotta Cir
- 2411 Little Current Dr
- 2410 Little Current Dr
- 13958 Mansarde Ave
- 12850 Mosaic Park Way Unit 2Q
- 2341 Dulles Station Blvd
- 13640 Salk St
- 2340 Carta Way
- 13800 Jefferson Park Dr
- 2339 Liberty Loop
- 2323 Dulles Station Blvd
- 13550 Davinci Ln Unit 89
- 13680 Saint Johns Wood Place
- 2311 Dulles Station Blvd
- 13659 St Johns Wood Place
- 13653 Saint Johns Wood Place
- 2555 Chase Wellesley Dr
- 13455 Sunrise Valley Dr
- 13424 Arrowbrook Centre Dr Unit 8
- 13390 Sherwood Park Ln
