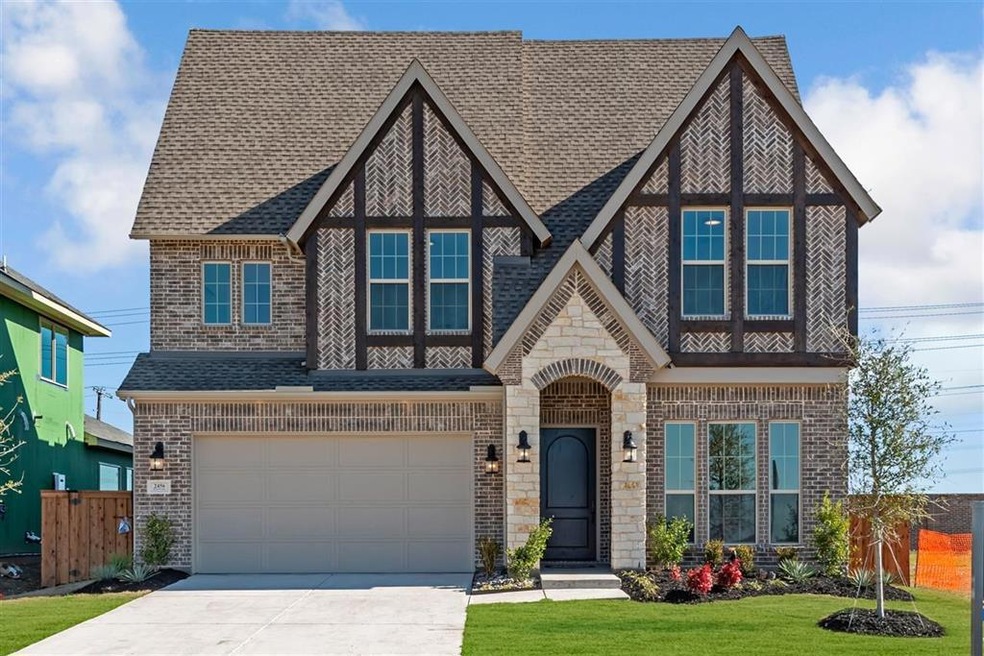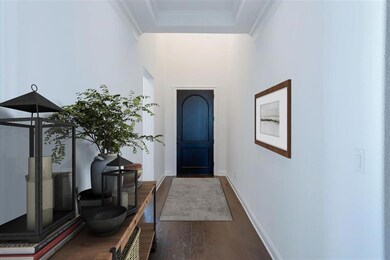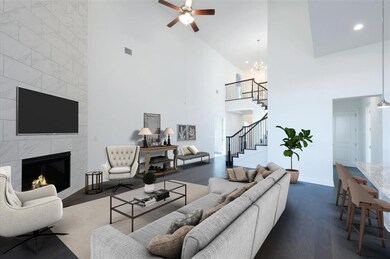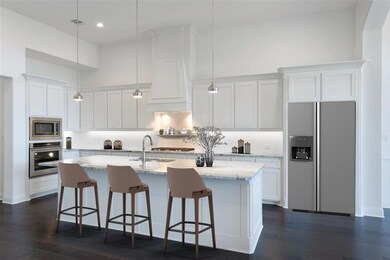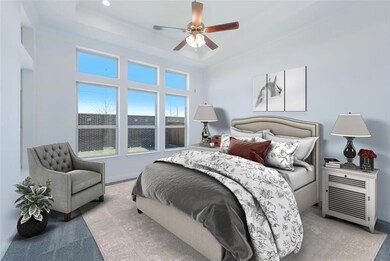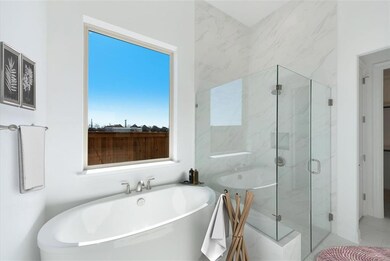
2456 Bainbridge Dr Allen, TX 75013
North Allen NeighborhoodHighlights
- New Construction
- Clubhouse
- Wood Flooring
- Jenny Preston Elementary School Rated A
- Vaulted Ceiling
- Tudor Architecture
About This Home
As of January 2024MLS# 14130109 - Built by Toll Brothers, Inc. - Ready Now! ~ Just a 30-minute drive north of Dallas via one of three freeway arteries, you will find a community with grills, play ground, bike & walking paths along with top-rated schools. Walking distance to the elementary school and no rear neighbors, this Tudor home with covered entry awaits its new owner. A large great room with fireplace is open to the kitchen with island and dining room The secluded master has a spacious bath dual sinks, separate tub and shower and walk-in closet. The second floor features both a game and media room and three bedrooms with private baths. This is the home you want, right on time!!!
Last Buyer's Agent
NON-MLS MEMBER
NON MLS
Home Details
Home Type
- Single Family
Est. Annual Taxes
- $13,556
Year Built
- Built in 2019 | New Construction
Lot Details
- 6,534 Sq Ft Lot
- Wood Fence
HOA Fees
- $125 Monthly HOA Fees
Parking
- 2 Car Attached Garage
Home Design
- Tudor Architecture
- Brick Exterior Construction
- Slab Foundation
- Composition Roof
Interior Spaces
- 3,637 Sq Ft Home
- 2-Story Property
- Vaulted Ceiling
- Fireplace With Gas Starter
Kitchen
- Electric Oven
- Gas Cooktop
- Plumbed For Ice Maker
- Dishwasher
- Disposal
Flooring
- Wood
- Carpet
- Ceramic Tile
Bedrooms and Bathrooms
- 5 Bedrooms
- 5 Full Bathrooms
Outdoor Features
- Covered patio or porch
Schools
- Jenny Preston Elementary School
- Curtis Middle School
- Allen High School
Utilities
- Central Heating and Cooling System
- Heating System Uses Natural Gas
- Individual Gas Meter
- High Speed Internet
- Cable TV Available
Listing and Financial Details
- Legal Lot and Block 10 / D
- Assessor Parcel Number R1153700D01001
Community Details
Overview
- Association fees include full use of facilities, maintenance structure, management fees
- Cma Community Management Associates HOA, Phone Number (972) 943-2800
- Ridgeview Crossing Subdivision
- Mandatory home owners association
- Greenbelt
Recreation
- Community Playground
- Community Pool
- Park
- Jogging Path
Additional Features
- Clubhouse
- Fenced around community
Ownership History
Purchase Details
Home Financials for this Owner
Home Financials are based on the most recent Mortgage that was taken out on this home.Purchase Details
Home Financials for this Owner
Home Financials are based on the most recent Mortgage that was taken out on this home.Purchase Details
Home Financials for this Owner
Home Financials are based on the most recent Mortgage that was taken out on this home.Similar Homes in Allen, TX
Home Values in the Area
Average Home Value in this Area
Purchase History
| Date | Type | Sale Price | Title Company |
|---|---|---|---|
| Deed | -- | Capital Title | |
| Sheriffs Deed | $200,000 | None Listed On Document | |
| Vendors Lien | -- | None Available |
Mortgage History
| Date | Status | Loan Amount | Loan Type |
|---|---|---|---|
| Open | $700,000 | New Conventional | |
| Previous Owner | $510,000 | New Conventional |
Property History
| Date | Event | Price | Change | Sq Ft Price |
|---|---|---|---|---|
| 01/05/2024 01/05/24 | Sold | -- | -- | -- |
| 12/08/2023 12/08/23 | Pending | -- | -- | -- |
| 11/28/2023 11/28/23 | For Sale | $895,000 | +37.8% | $246 / Sq Ft |
| 06/03/2020 06/03/20 | Price Changed | $649,665 | -6.6% | $179 / Sq Ft |
| 06/02/2020 06/02/20 | Sold | -- | -- | -- |
| 05/30/2020 05/30/20 | Pending | -- | -- | -- |
| 02/11/2020 02/11/20 | Pending | -- | -- | -- |
| 07/02/2019 07/02/19 | For Sale | $695,900 | -- | $191 / Sq Ft |
Tax History Compared to Growth
Tax History
| Year | Tax Paid | Tax Assessment Tax Assessment Total Assessment is a certain percentage of the fair market value that is determined by local assessors to be the total taxable value of land and additions on the property. | Land | Improvement |
|---|---|---|---|---|
| 2023 | $13,556 | $808,372 | $162,450 | $645,922 |
| 2022 | $13,392 | $674,548 | $141,075 | $533,473 |
| 2021 | $12,766 | $600,428 | $128,250 | $472,178 |
| 2019 | $1,866 | $80,798 | $80,798 | $0 |
Agents Affiliated with this Home
-
Eric Narosov
E
Seller's Agent in 2024
Eric Narosov
Allie Beth Allman & Assoc.
(214) 529-1282
1 in this area
132 Total Sales
-
Kiran Shah

Buyer's Agent in 2024
Kiran Shah
REKonnection, LLC
(803) 553-2774
6 in this area
57 Total Sales
-
Ben Caballero

Seller's Agent in 2020
Ben Caballero
HomesUSA.com
(888) 872-6006
249 in this area
30,726 Total Sales
-
N
Buyer's Agent in 2020
NON-MLS MEMBER
NON MLS
Map
Source: North Texas Real Estate Information Systems (NTREIS)
MLS Number: 14130109
APN: R-11537-00D-0100-1
- 2454 Bainbridge Dr
- 844 Tillman Dr
- 2472 Bainbridge Dr
- 846 Belltown Dr
- 860 Baugh Dr
- 841 Veneto Dr
- 2468 Electra Dr
- 2346 Sweetwater Ln
- 2542 Brunswick Way
- 892 Panorama Dr
- 2556 Campden Mews
- 2550 Brunswick Way
- 2558 Campden Mews
- 2552 Brunswick Way
- 863 Lennox Dr
- 900 Panorama Dr
- 898 Clear Water Dr
- 933 Panorama Dr
- 901 Clear Water Dr
- 862 Timmaron Dr
