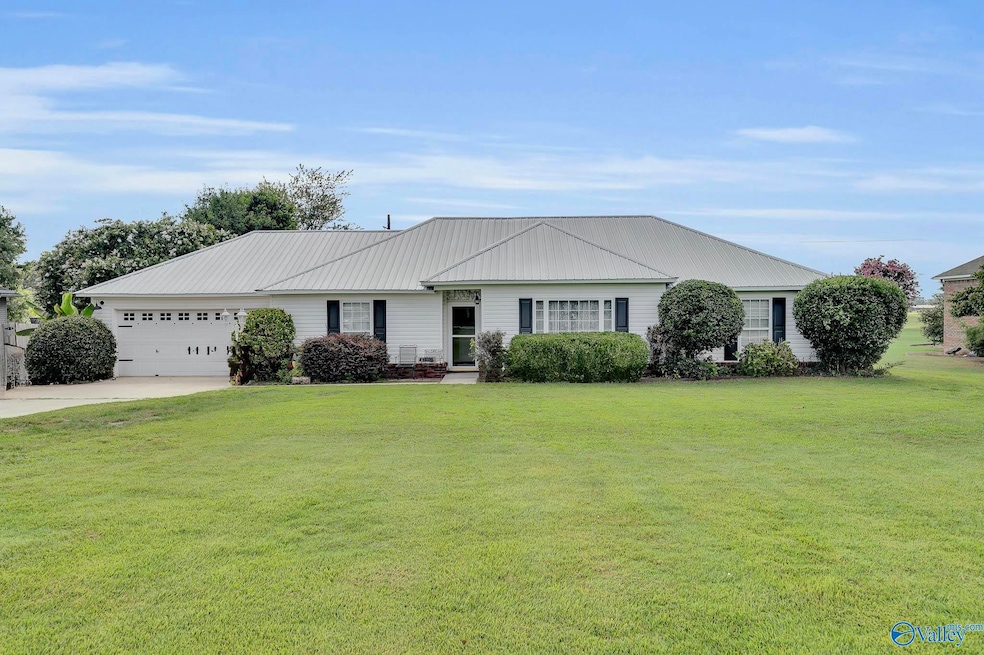24581 Mooresville Rd Athens, AL 35613
Oak Grove-Pisgah NeighborhoodEstimated payment $1,287/month
Highlights
- Maid or Guest Quarters
- Vaulted Ceiling
- Bonus Room
- Johnson Elementary School Rated 9+
- 1 Fireplace
- Sun or Florida Room
About This Home
Welcome to your dream home on .62 acres in a peaceful country setting! This charming 1597 sq ft residence features 3 bedrooms & 2full baths,perfect for family living.The thoughtfully designed layout includes a study for remote work and a sunroom to enjoy morning coffee.The living room boasts vaulted ceilings, enhancing the open/airy feel,while wood flooring and tile throughout add warmth and style. Many extras: An outdoor catwalk for your fur babies, versatile building ideal for storage or workshop, & a manual generator is connected to the living space for added convenience.With attached 2-car garage you have plenty of room for vehicles & outdoor gear.New roof 2020 and water heater/HVAC 2004
Home Details
Home Type
- Single Family
Est. Annual Taxes
- $477
Year Built
- Built in 1999
Lot Details
- 0.62 Acre Lot
Home Design
- Slab Foundation
- Vinyl Siding
Interior Spaces
- 1,597 Sq Ft Home
- Property has 1 Level
- Vaulted Ceiling
- 1 Fireplace
- Entrance Foyer
- Family Room
- Living Room
- Breakfast Room
- Dining Room
- Home Office
- Library
- Bonus Room
- Workshop
- Sun or Florida Room
- Screened Porch
- Utility Room
- Laundry Room
Kitchen
- Oven or Range
- Microwave
- Dishwasher
Bedrooms and Bathrooms
- 3 Bedrooms
- Maid or Guest Quarters
- 2 Full Bathrooms
Parking
- 2 Car Garage
- Front Facing Garage
- Garage Door Opener
Schools
- Ardmore Elementary School
- Ardmore High School
Utilities
- Two cooling system units
- Central Heating
- Water Heater
- Septic Tank
Community Details
- No Home Owners Association
- Metes And Bounds Subdivision
Listing and Financial Details
- Assessor Parcel Number 01 09 31 0 000 001.004
Map
Home Values in the Area
Average Home Value in this Area
Tax History
| Year | Tax Paid | Tax Assessment Tax Assessment Total Assessment is a certain percentage of the fair market value that is determined by local assessors to be the total taxable value of land and additions on the property. | Land | Improvement |
|---|---|---|---|---|
| 2024 | $477 | $17,680 | $0 | $0 |
| 2023 | $507 | $16,060 | $0 | $0 |
| 2022 | $357 | $12,680 | $0 | $0 |
| 2021 | $302 | $10,820 | $0 | $0 |
| 2020 | $294 | $10,580 | $0 | $0 |
| 2019 | $305 | $10,940 | $0 | $0 |
| 2018 | $272 | $9,820 | $0 | $0 |
| 2017 | $242 | $9,820 | $0 | $0 |
| 2016 | $242 | $98,250 | $0 | $0 |
| 2015 | $272 | $9,820 | $0 | $0 |
| 2014 | $296 | $0 | $0 | $0 |
Property History
| Date | Event | Price | Change | Sq Ft Price |
|---|---|---|---|---|
| 08/16/2025 08/16/25 | Pending | -- | -- | -- |
| 08/13/2025 08/13/25 | Price Changed | $234,000 | -1.7% | $147 / Sq Ft |
| 08/08/2025 08/08/25 | Price Changed | $238,000 | -0.4% | $149 / Sq Ft |
| 07/30/2025 07/30/25 | For Sale | $239,000 | -- | $150 / Sq Ft |
Mortgage History
| Date | Status | Loan Amount | Loan Type |
|---|---|---|---|
| Closed | $120,234 | No Value Available |
Source: ValleyMLS.com
MLS Number: 21895484
APN: 01-09-31-0-000-001.004
- 25199 Mooresville Rd
- 25107 Bethel Rd
- 22770 Billy Walker Rd
- Tract 4 Bethel Rd
- Tract 3 Bethel Rd
- Tract 2 Bethel Rd
- Tract 1 Bethel Rd
- 9.2 ACRES Clem Rd
- 22273 Players Ln
- 22411 Players Ln
- 22419 Southern Breeze St
- 22541 Players Ln
- 22509 Players Ln
- 23224 Fain Rd
- The Hancock Plan at Southern Gayles
- The Jefferson Plan at Southern Gayles
- The Harper Plan at Southern Gayles
- The Washington Plan at Southern Gayles
- The Revere Plan at Southern Gayles
- The Joyce Plan at Southern Gayles







