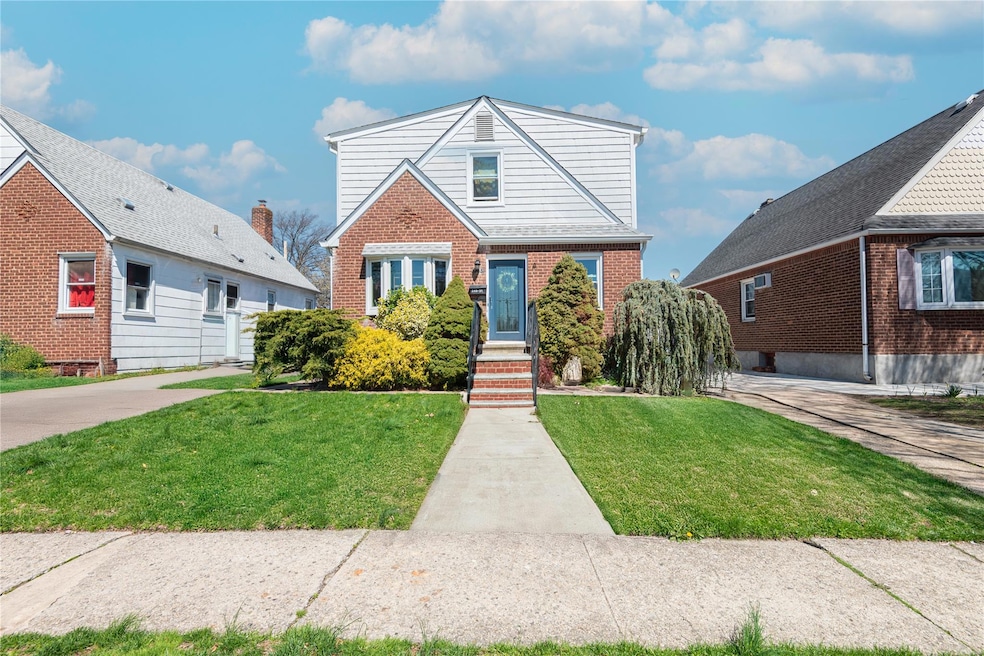246-31 87th Ave Jamaica, NY 11426
Bellerose NeighborhoodEstimated payment $5,420/month
Highlights
- Cape Cod Architecture
- Property is near public transit
- Formal Dining Room
- P.S.133Q Rated A-
- Main Floor Primary Bedroom
- Eat-In Kitchen
About This Home
This fully updated 4-bedroom, 3-bath Cape offers great potential for added income with proper town permits. The finished basement includes a private outside entrance (OSE), allowing for flexible future use.Recent upgrades include energy-efficient, noise-reducing windows (2024), new laminate flooring in the basement (2025), an updated water heater, custom seamless gutters, and insulated entry doors with premium finishes.Other features include a renovated kitchen, a well-maintained Weil McLain boiler, a dormered garage, PVC fencing, and an enclosed yard. Located near major highways, public transport, top hospitals, and in School District #26. The 3-car driveway and private second-floor entrance add extra convenience. Close to ground transportation, major highways and houses of worship. A rare opportunity with future income possibilities—don’t miss it!
Listing Agent
LAFFEY REAL ESTATE Brokerage Phone: 718-347-3202 License #40SA1032595 Listed on: 04/10/2025
Home Details
Home Type
- Single Family
Est. Annual Taxes
- $7,563
Year Built
- Built in 1945
Lot Details
- 4,000 Sq Ft Lot
- Lot Dimensions are 40 x 100
- East Facing Home
- Landscaped
- Back Yard Fenced and Front Yard
Parking
- 1 Car Garage
- Driveway
Home Design
- Cape Cod Architecture
- Colonial Architecture
- Brick Exterior Construction
Interior Spaces
- 1,514 Sq Ft Home
- Entrance Foyer
- Formal Dining Room
- Laminate Flooring
Kitchen
- Eat-In Kitchen
- Convection Oven
- Gas Oven
- Dishwasher
Bedrooms and Bathrooms
- 4 Bedrooms
- Primary Bedroom on Main
- En-Suite Primary Bedroom
- 3 Full Bathrooms
Finished Basement
- Walk-Out Basement
- Basement Fills Entire Space Under The House
Schools
- Ps 18 Winchester Elementary School
- Irwin Altman Middle School 172
- Martin Van Buren High School
Utilities
- No Cooling
- Heating System Uses Natural Gas
Additional Features
- Accessible Approach with Ramp
- Property is near public transit
Listing and Financial Details
- Tax Lot 73
Map
Home Values in the Area
Average Home Value in this Area
Property History
| Date | Event | Price | Change | Sq Ft Price |
|---|---|---|---|---|
| 06/06/2025 06/06/25 | Pending | -- | -- | -- |
| 04/10/2025 04/10/25 | For Sale | $899,000 | -- | $594 / Sq Ft |
Source: OneKey® MLS
MLS Number: 846767
- 24607 87th Ave
- 87-01 Commonwealth Blvd
- 246-62 87th Ave
- 246-59 86th Rd
- 8618 248th St
- 248-29 88th Rd
- 248-43 88th Rd
- 244-57 89th Ave
- 244-59 89th Ave
- 24134 87th Ave
- 24816 88th Dr
- 241-05 87th Ave
- 241-10 86th Ave
- 24432 90th Ave
- 241-02 86th Ave
- 86-14 251st St
- 84-17 247th St
- 8405 246th St
- 8835 241st St
- 24223 90th Ave







