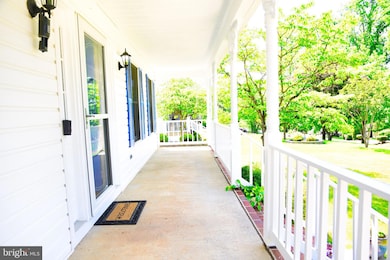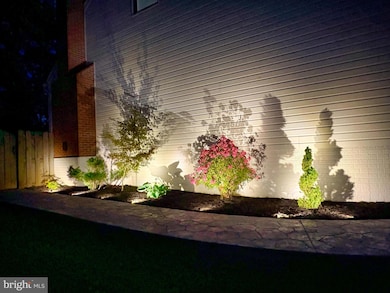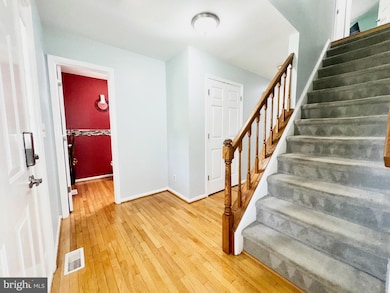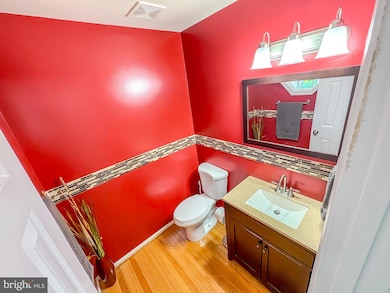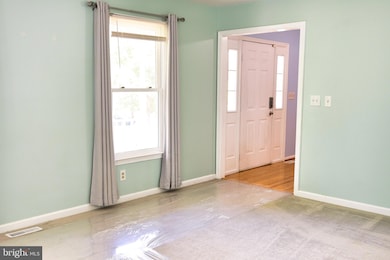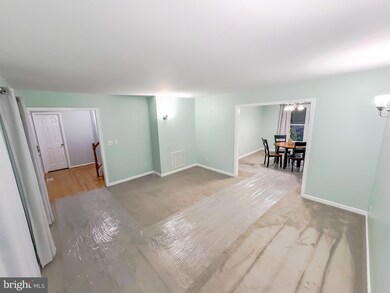
246 Choptank Rd Stafford, VA 22556
Garrisonville Estates NeighborhoodEstimated payment $3,688/month
Highlights
- Very Popular Property
- Gourmet Kitchen
- Wood Burning Stove
- Mountain View High School Rated A
- Colonial Architecture
- Wood Flooring
About This Home
BEST LOCATION FOR QUANTICO - NO HOA! BEST SCHOOLS
Discover your ideal home with this spacious 5-bedroom, 3.5-bath property offering over 3,600 sq ft of beautifully finished space in Stafford’s sought-after community—minutes from Quantico, government offices, and commuter hubs. Quick ride to DC and super close to Fredericksburg!
Step inside to refinished hardwood floors, vaulted ceilings, built-in bookcases, and a cozy fireplace in the family room. The fully updated kitchen features granite counters, 42” cushion-close cabinets, and a sleek backsplash—perfect for family meals or entertaining.
The primary suite offers dual walk-in closets, a sitting room, whirlpool tub, and separate shower. All bathrooms are freshly updated. Enjoy the bonus loft overlooking the living area, ideal for a home office.
The versatile walk-out basement includes a mini kitchen with commercial-grade features, perfect for guests or rental income. Don’t miss "The Bunker"—a secure concrete space for a home gym, workshop, or storage.
Highlights:
Newer roof
No HOA
Large stamped concrete porch for entertaining
Minutes to Quantico, I-95, commuter lots, and government facilities
Zoned for top schools: Garrisonville Elem, A.G. Wright Middle, Mountain View High
Schedule your showing today—this prime location won't last!
Home Details
Home Type
- Single Family
Est. Annual Taxes
- $4,436
Year Built
- Built in 1989
Lot Details
- 0.31 Acre Lot
- Property is in excellent condition
- Property is zoned R1
Parking
- 2 Car Attached Garage
- Front Facing Garage
- Garage Door Opener
- Driveway
- Off-Street Parking
Home Design
- Colonial Architecture
- Permanent Foundation
- Vinyl Siding
- Concrete Perimeter Foundation
Interior Spaces
- Property has 3 Levels
- 1 Fireplace
- Wood Burning Stove
- Window Treatments
- Family Room Off Kitchen
- Living Room
- Dining Room
- Game Room
- Storage Room
- Wood Flooring
Kitchen
- Gourmet Kitchen
- Breakfast Room
- <<builtInOvenToken>>
- Cooktop<<rangeHoodToken>>
- <<microwave>>
- Ice Maker
- Dishwasher
- Kitchen Island
- Upgraded Countertops
- Disposal
Bedrooms and Bathrooms
- En-Suite Primary Bedroom
- En-Suite Bathroom
Laundry
- Dryer
- Washer
Finished Basement
- Walk-Up Access
- Rear Basement Entry
- Sump Pump
Schools
- Garrisonville Elementary School
- A.G. Wright Middle School
- Mountain View High School
Utilities
- Central Heating and Cooling System
- Heat Pump System
- Vented Exhaust Fan
- Electric Water Heater
Community Details
- No Home Owners Association
- Vista Woods Subdivision
Listing and Financial Details
- Tax Lot 642
- Assessor Parcel Number 19D3 3 642
Map
Home Values in the Area
Average Home Value in this Area
Tax History
| Year | Tax Paid | Tax Assessment Tax Assessment Total Assessment is a certain percentage of the fair market value that is determined by local assessors to be the total taxable value of land and additions on the property. | Land | Improvement |
|---|---|---|---|---|
| 2024 | $4,436 | $489,300 | $120,000 | $369,300 |
| 2023 | $4,239 | $448,600 | $110,000 | $338,600 |
| 2022 | $3,813 | $448,600 | $110,000 | $338,600 |
| 2021 | $3,362 | $346,600 | $100,000 | $246,600 |
| 2020 | $3,362 | $346,600 | $100,000 | $246,600 |
| 2019 | $3,306 | $327,300 | $100,000 | $227,300 |
| 2018 | $3,240 | $327,300 | $100,000 | $227,300 |
| 2017 | $3,030 | $306,100 | $75,000 | $231,100 |
| 2016 | $3,030 | $306,100 | $75,000 | $231,100 |
| 2015 | -- | $293,100 | $75,000 | $218,100 |
| 2014 | -- | $293,100 | $75,000 | $218,100 |
Property History
| Date | Event | Price | Change | Sq Ft Price |
|---|---|---|---|---|
| 07/11/2025 07/11/25 | For Sale | $595,000 | -0.7% | $164 / Sq Ft |
| 06/25/2025 06/25/25 | Price Changed | $598,895 | 0.0% | $165 / Sq Ft |
| 06/03/2025 06/03/25 | Price Changed | $599,000 | -1.8% | $165 / Sq Ft |
| 05/19/2025 05/19/25 | For Sale | $609,995 | +74.3% | $168 / Sq Ft |
| 07/22/2016 07/22/16 | Sold | $350,000 | 0.0% | $96 / Sq Ft |
| 06/05/2016 06/05/16 | Pending | -- | -- | -- |
| 06/03/2016 06/03/16 | Price Changed | $350,000 | -2.5% | $96 / Sq Ft |
| 05/16/2016 05/16/16 | For Sale | $359,000 | 0.0% | $99 / Sq Ft |
| 05/06/2016 05/06/16 | Pending | -- | -- | -- |
| 04/21/2016 04/21/16 | For Sale | $359,000 | 0.0% | $99 / Sq Ft |
| 04/07/2016 04/07/16 | Pending | -- | -- | -- |
| 04/01/2016 04/01/16 | For Sale | $359,000 | -- | $99 / Sq Ft |
Purchase History
| Date | Type | Sale Price | Title Company |
|---|---|---|---|
| Warranty Deed | $350,000 | Bridgetrust Title Group |
Mortgage History
| Date | Status | Loan Amount | Loan Type |
|---|---|---|---|
| Open | $418,911 | New Conventional | |
| Closed | $383,000 | Stand Alone Refi Refinance Of Original Loan | |
| Closed | $343,660 | FHA |
Similar Homes in Stafford, VA
Source: Bright MLS
MLS Number: VAST2038544
APN: 19D3-3-642
- 24 Montgomery Dr
- 232 Choptank Rd
- 48 Montgomery Dr
- 215 Choptank Rd
- 3 Beavers Ct
- 63 Buck Rd
- 0 Courthouse Rd Unit 1000095583
- 45 Saint Marys Ln
- 91 Vista Woods Rd
- 66 Vista Woods Rd
- 62 Vista Woods Rd
- 2257 Mountain View Rd
- 4 Collins Ct
- 9 Elm St
- 17 Saint Claires Ct
- 26 Saint Roberts Dr
- 895 Stefaniga Rd
- 23 Saint Richards Ct
- 4 Monument Dr
- 109 Joshua Rd
- 218 Choptank Rd
- 9 Mclaughlin St
- 2195 Mountain View Rd
- 11 St Williams Way
- 105 Oakwood Dr
- 110 Oakwood Dr
- 22 Ripley Rd
- 2448 Mountain View Rd
- 15 Sweet William Dr
- 17 Sharon Ln
- 9 Kimberly Dr
- 20 Silverthorn Ct
- 107 Erin Dr
- 502 Waters Cove Ct
- 206 Park Brook Ct
- 19 Blue Spruce Cir
- 53 Liberty Knolls Dr
- 200 Via de Rosa Dr
- 18 Smelters Trace Rd
- 365 Eustace Rd

