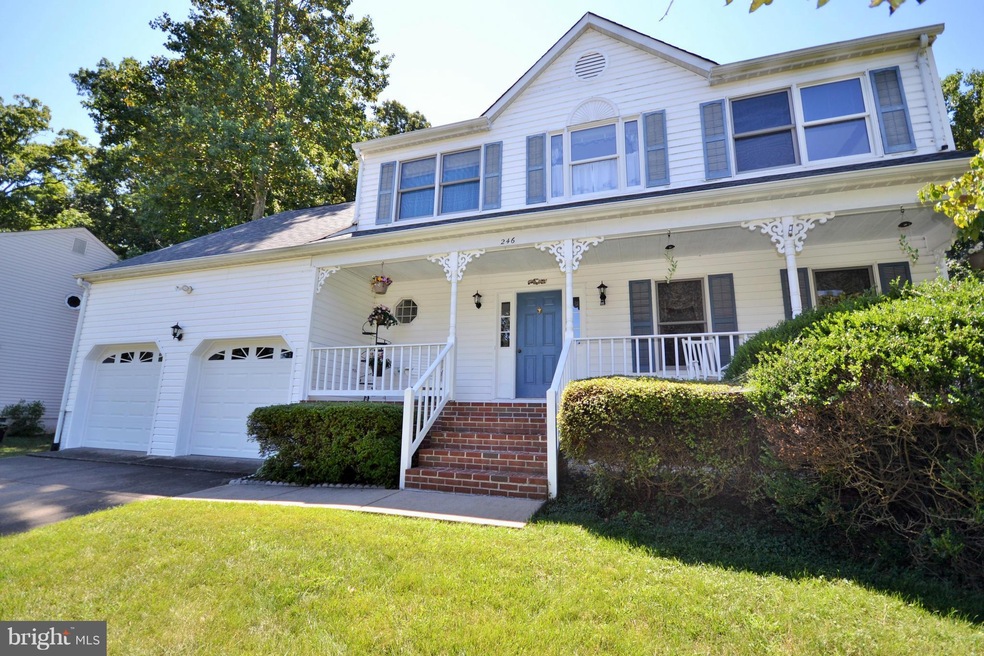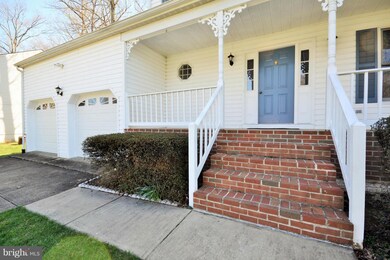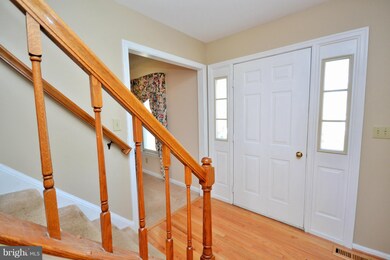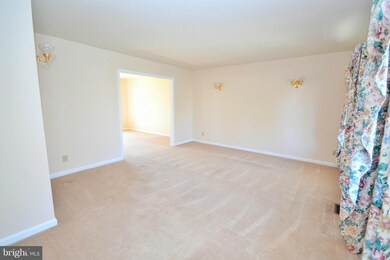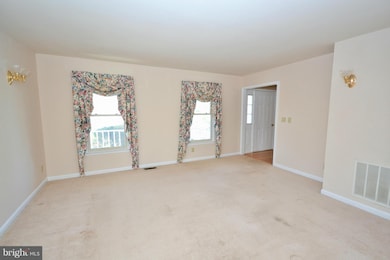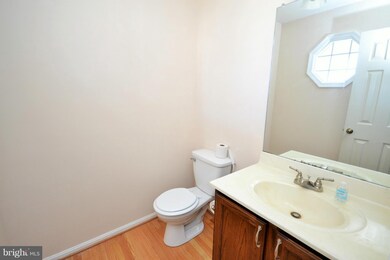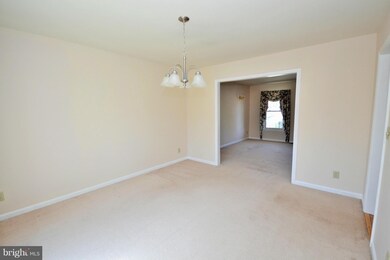
246 Choptank Rd Stafford, VA 22556
Garrisonville Estates NeighborhoodHighlights
- Gourmet Kitchen
- Colonial Architecture
- Wood Flooring
- Mountain View High School Rated A
- Wood Burning Stove
- <<bathWithWhirlpoolToken>>
About This Home
As of July 2016Wonderful 4 bed & 3 1/2 bath home with only 2 previous owners! Kitchen upgraded with 42' cabinets w/ cushion close drawers, deep sink, back splash, & granite counters. Large master suite with sitting room, walk in closets, whirlpool tub, sep shower & double vanities. Family room has vaulted ceilings & wood stove! Basement could potentially be converted to an in law suite w possible 5th bedroom!
Last Agent to Sell the Property
EXP Realty, LLC License #0225075803 Listed on: 04/01/2016

Home Details
Home Type
- Single Family
Est. Annual Taxes
- $2,987
Year Built
- Built in 1989
Lot Details
- 0.31 Acre Lot
- Property is zoned R1
Parking
- 2 Car Attached Garage
- Front Facing Garage
- Garage Door Opener
- Driveway
- Off-Street Parking
Home Design
- Colonial Architecture
- Vinyl Siding
Interior Spaces
- Property has 3 Levels
- Ceiling Fan
- Wood Burning Stove
- Fireplace Mantel
- Window Treatments
- Family Room Off Kitchen
- Living Room
- Dining Room
- Game Room
- Storage Room
- Washer
- Wood Flooring
Kitchen
- Gourmet Kitchen
- Breakfast Room
- <<builtInOvenToken>>
- Cooktop<<rangeHoodToken>>
- <<microwave>>
- Ice Maker
- Dishwasher
- Kitchen Island
- Upgraded Countertops
- Disposal
Bedrooms and Bathrooms
- 4 Bedrooms
- En-Suite Primary Bedroom
- En-Suite Bathroom
- 3.5 Bathrooms
- <<bathWithWhirlpoolToken>>
Finished Basement
- Walk-Up Access
- Rear Basement Entry
- Sump Pump
Schools
- Garrisonville Elementary School
Utilities
- Central Heating and Cooling System
- Heat Pump System
- Vented Exhaust Fan
- Electric Water Heater
Community Details
- No Home Owners Association
- Vista Woods Subdivision
Listing and Financial Details
- Tax Lot 642
- Assessor Parcel Number 19-D3-3- -642
Ownership History
Purchase Details
Home Financials for this Owner
Home Financials are based on the most recent Mortgage that was taken out on this home.Similar Homes in Stafford, VA
Home Values in the Area
Average Home Value in this Area
Purchase History
| Date | Type | Sale Price | Title Company |
|---|---|---|---|
| Warranty Deed | $350,000 | Bridgetrust Title Group |
Mortgage History
| Date | Status | Loan Amount | Loan Type |
|---|---|---|---|
| Open | $418,911 | New Conventional | |
| Closed | $383,000 | Stand Alone Refi Refinance Of Original Loan | |
| Closed | $343,660 | FHA |
Property History
| Date | Event | Price | Change | Sq Ft Price |
|---|---|---|---|---|
| 07/11/2025 07/11/25 | For Sale | $595,000 | -0.7% | $164 / Sq Ft |
| 06/25/2025 06/25/25 | Price Changed | $598,895 | 0.0% | $165 / Sq Ft |
| 06/03/2025 06/03/25 | Price Changed | $599,000 | -1.8% | $165 / Sq Ft |
| 05/19/2025 05/19/25 | For Sale | $609,995 | +74.3% | $168 / Sq Ft |
| 07/22/2016 07/22/16 | Sold | $350,000 | 0.0% | $96 / Sq Ft |
| 06/05/2016 06/05/16 | Pending | -- | -- | -- |
| 06/03/2016 06/03/16 | Price Changed | $350,000 | -2.5% | $96 / Sq Ft |
| 05/16/2016 05/16/16 | For Sale | $359,000 | 0.0% | $99 / Sq Ft |
| 05/06/2016 05/06/16 | Pending | -- | -- | -- |
| 04/21/2016 04/21/16 | For Sale | $359,000 | 0.0% | $99 / Sq Ft |
| 04/07/2016 04/07/16 | Pending | -- | -- | -- |
| 04/01/2016 04/01/16 | For Sale | $359,000 | -- | $99 / Sq Ft |
Tax History Compared to Growth
Tax History
| Year | Tax Paid | Tax Assessment Tax Assessment Total Assessment is a certain percentage of the fair market value that is determined by local assessors to be the total taxable value of land and additions on the property. | Land | Improvement |
|---|---|---|---|---|
| 2024 | $4,436 | $489,300 | $120,000 | $369,300 |
| 2023 | $4,239 | $448,600 | $110,000 | $338,600 |
| 2022 | $3,813 | $448,600 | $110,000 | $338,600 |
| 2021 | $3,362 | $346,600 | $100,000 | $246,600 |
| 2020 | $3,362 | $346,600 | $100,000 | $246,600 |
| 2019 | $3,306 | $327,300 | $100,000 | $227,300 |
| 2018 | $3,240 | $327,300 | $100,000 | $227,300 |
| 2017 | $3,030 | $306,100 | $75,000 | $231,100 |
| 2016 | $3,030 | $306,100 | $75,000 | $231,100 |
| 2015 | -- | $293,100 | $75,000 | $218,100 |
| 2014 | -- | $293,100 | $75,000 | $218,100 |
Agents Affiliated with this Home
-
Jennifer Cook

Seller's Agent in 2025
Jennifer Cook
BHHS PenFed (actual)
(540) 907-3415
2 in this area
171 Total Sales
-
Alexander Wilson

Seller's Agent in 2025
Alexander Wilson
Ascendancy Realty LLC
(540) 621-1175
14 Total Sales
-
Chris Colgan

Seller's Agent in 2016
Chris Colgan
EXP Realty, LLC
(571) 437-7575
188 Total Sales
-
Kathy Campbell

Seller Co-Listing Agent in 2016
Kathy Campbell
Kathy Jean Campbell
(540) 717-6970
86 Total Sales
-
Dawn Johnson
D
Buyer's Agent in 2016
Dawn Johnson
United Real Estate Premier
(540) 847-6451
11 Total Sales
Map
Source: Bright MLS
MLS Number: 1000761325
APN: 19D3-3-642
- 24 Montgomery Dr
- 232 Choptank Rd
- 48 Montgomery Dr
- 215 Choptank Rd
- 3 Beavers Ct
- 63 Buck Rd
- 0 Courthouse Rd Unit 1000095583
- 45 Saint Marys Ln
- 91 Vista Woods Rd
- 66 Vista Woods Rd
- 62 Vista Woods Rd
- 2257 Mountain View Rd
- 4 Collins Ct
- 9 Elm St
- 17 Saint Claires Ct
- 26 Saint Roberts Dr
- 895 Stefaniga Rd
- 23 Saint Richards Ct
- 4 Monument Dr
- 109 Joshua Rd
