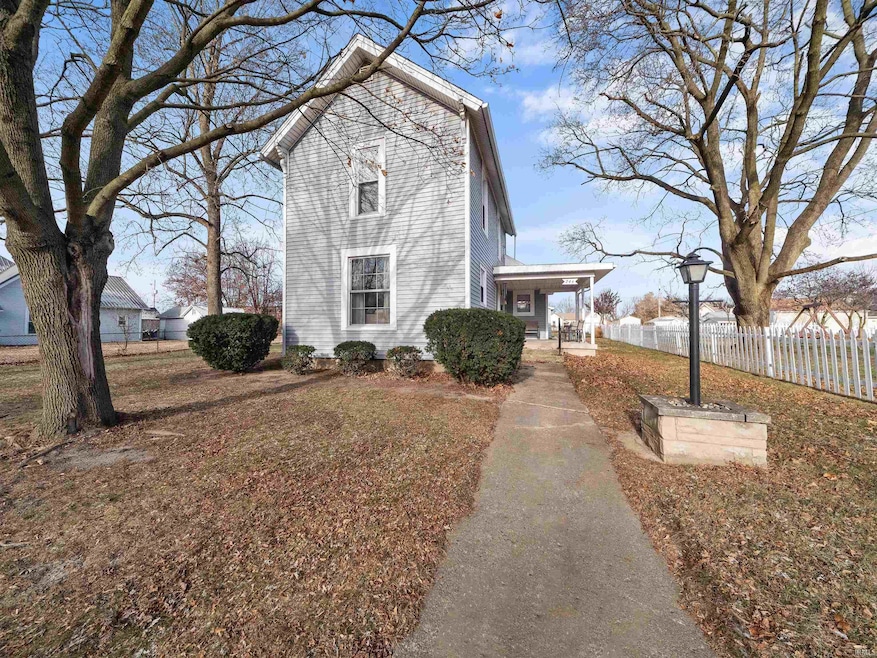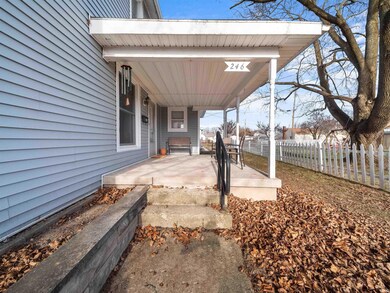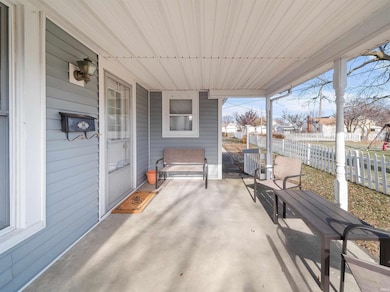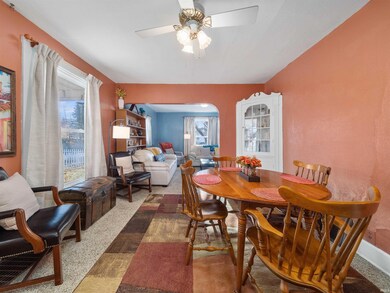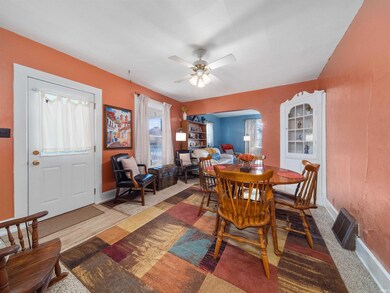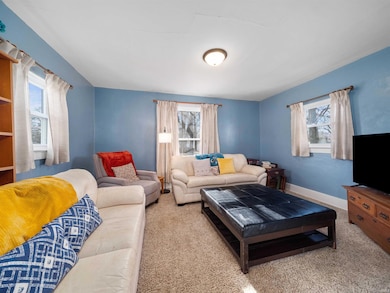
246 Vine St Huntington, IN 46750
Highlights
- Wood Flooring
- 2 Car Attached Garage
- Forced Air Heating and Cooling System
- Covered patio or porch
- <<tubWithShowerToken>>
- Storm Doors
About This Home
As of February 2025This spacious 3-bedroom, 1-bathroom, 1.5-story home offers over 1,600 sq. ft. of living space and a host of desirable features. Step inside to find a generously sized living room and kitchen, perfect for family gatherings and entertaining. A bonus toilet and shower in the basement add extra convenience. The breezeway off the kitchen connects to a 2-car attached garage, providing both function, charm, and easy unloading from a trip to the grocery store. The paved driveway offers additional off-street parking for your convenience. Don't miss the chance to make this updated and well-maintained property your dream home. Schedule your showing today!
Last Agent to Sell the Property
RE/MAX Results Brokerage Phone: 260-388-7019 Listed on: 12/19/2024

Home Details
Home Type
- Single Family
Est. Annual Taxes
- $1,175
Year Built
- Built in 1918
Lot Details
- 9,583 Sq Ft Lot
- Lot Dimensions are 74x132
- Level Lot
Parking
- 2 Car Attached Garage
- Garage Door Opener
- Driveway
- Off-Street Parking
Home Design
- Shingle Roof
- Vinyl Construction Material
Interior Spaces
- 1.5-Story Property
- Unfinished Basement
- Basement Fills Entire Space Under The House
- Storage In Attic
- Storm Doors
- Gas Oven or Range
- Washer and Electric Dryer Hookup
Flooring
- Wood
- Carpet
- Vinyl
Bedrooms and Bathrooms
- 3 Bedrooms
- 1 Full Bathroom
- <<tubWithShowerToken>>
Schools
- Flint Springs Elementary School
- Crestview Middle School
- Huntington North High School
Utilities
- Forced Air Heating and Cooling System
- Heating System Uses Gas
Additional Features
- Covered patio or porch
- Suburban Location
Community Details
- College Park Subdivision
Listing and Financial Details
- Assessor Parcel Number 35-05-10-300-174.900-005
Ownership History
Purchase Details
Home Financials for this Owner
Home Financials are based on the most recent Mortgage that was taken out on this home.Purchase Details
Home Financials for this Owner
Home Financials are based on the most recent Mortgage that was taken out on this home.Similar Homes in Huntington, IN
Home Values in the Area
Average Home Value in this Area
Purchase History
| Date | Type | Sale Price | Title Company |
|---|---|---|---|
| Warranty Deed | $170,000 | None Listed On Document | |
| Warranty Deed | $170,000 | Metropolitan Title |
Mortgage History
| Date | Status | Loan Amount | Loan Type |
|---|---|---|---|
| Open | $8,245 | No Value Available | |
| Previous Owner | $164,900 | New Conventional | |
| Previous Owner | $161,500 | New Conventional | |
| Previous Owner | $33,000 | Unknown |
Property History
| Date | Event | Price | Change | Sq Ft Price |
|---|---|---|---|---|
| 02/07/2025 02/07/25 | Sold | $170,000 | -2.8% | $102 / Sq Ft |
| 01/07/2025 01/07/25 | Pending | -- | -- | -- |
| 12/19/2024 12/19/24 | For Sale | $174,900 | +2.9% | $105 / Sq Ft |
| 07/31/2024 07/31/24 | Sold | $170,000 | -2.8% | $102 / Sq Ft |
| 06/29/2024 06/29/24 | Pending | -- | -- | -- |
| 06/05/2024 06/05/24 | Price Changed | $174,900 | -1.2% | $105 / Sq Ft |
| 05/28/2024 05/28/24 | For Sale | $177,000 | -- | $106 / Sq Ft |
Tax History Compared to Growth
Tax History
| Year | Tax Paid | Tax Assessment Tax Assessment Total Assessment is a certain percentage of the fair market value that is determined by local assessors to be the total taxable value of land and additions on the property. | Land | Improvement |
|---|---|---|---|---|
| 2024 | $1,474 | $147,400 | $14,800 | $132,600 |
| 2023 | $1,287 | $128,700 | $14,800 | $113,900 |
| 2022 | $1,175 | $117,500 | $14,800 | $102,700 |
| 2021 | $1,113 | $111,300 | $14,800 | $96,500 |
| 2020 | $1,071 | $107,100 | $14,800 | $92,300 |
| 2019 | $932 | $93,200 | $14,800 | $78,400 |
| 2018 | $884 | $88,400 | $14,800 | $73,600 |
| 2017 | $875 | $87,500 | $14,800 | $72,700 |
| 2016 | $843 | $85,100 | $14,800 | $70,300 |
| 2014 | $714 | $81,100 | $14,800 | $66,300 |
| 2013 | $714 | $82,500 | $14,800 | $67,700 |
Agents Affiliated with this Home
-
Ian Lindsey

Seller's Agent in 2025
Ian Lindsey
RE/MAX
(260) 388-7019
15 Total Sales
-
Trey Williams
T
Buyer's Agent in 2025
Trey Williams
Hoosier Real Estate Group
(260) 358-0855
20 Total Sales
-
Kim Haneline

Seller's Agent in 2024
Kim Haneline
CENTURY 21 Bradley Realty, Inc
(260) 519-0196
88 Total Sales
Map
Source: Indiana Regional MLS
MLS Number: 202447673
APN: 35-05-10-300-174.900-005
- 1660 Green Acre Dr
- 1504 N Jefferson St
- 1348 Guilford St
- 461 Himes St
- 420 Himes St
- 1324 Poplar St
- 1235 Oak St
- 735 Ruth St
- 636 Division St
- TBD 200 North St
- TBD Agnes St
- 77 Orchard Ln
- 805 E Tipton St
- 857 Byron St
- 15 Orchard Ln
- 241 W Tipton St
- 19 Northway Dr
- 902 Saint Felix Dr
- 849 Woodlawn St
- 744 First St
