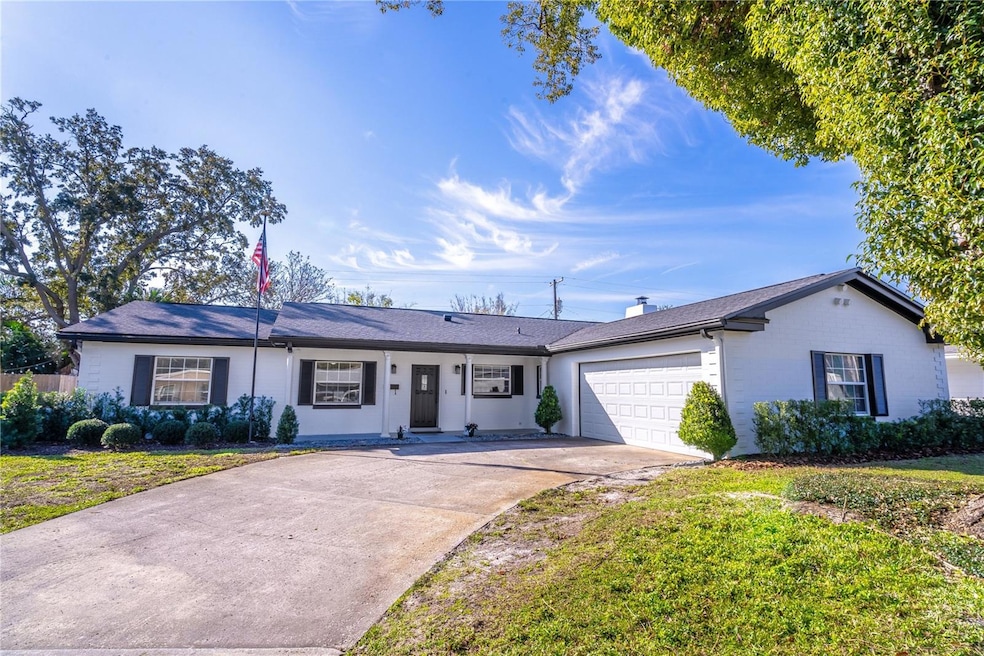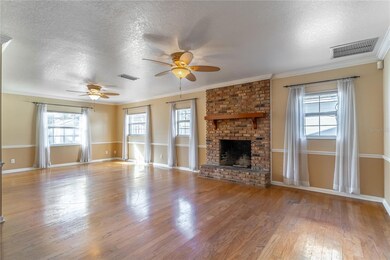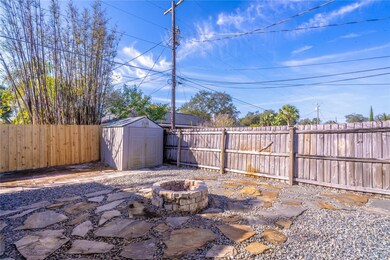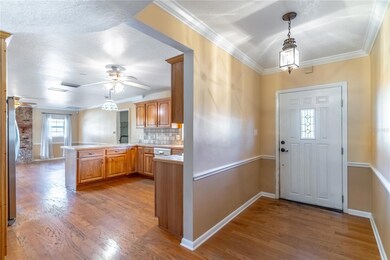
2460 Worthington Rd Maitland, FL 32751
Highlights
- Open Floorplan
- Family Room with Fireplace
- Main Floor Primary Bedroom
- Lake Howell High School Rated A-
- Wood Flooring
- No HOA
About This Home
As of March 2025Nestled in a serene neighborhood, this charming single-family home offers the perfect blend of comfort and functionality. With three spacious bedrooms, it caters to both relaxation and privacy for the entire family. The heart of the home is its open-concept kitchen, which seamlessly overlooks the inviting dining room/family room, making it an ideal space for entertaining and daily interactions. Living room features an abundance of built-ins for books, collectibles and more. Connecting the indoors with the beauty of the outdoors, a screened patio provides a tranquil retreat for enjoying a morning coffee or evening breeze without the intrusion of bugs. Additionally, the rear deck extends the living space, offering a perfect spot for summer barbecues or simply soaking up the sun. The backyard offers peach, plum and loquat trees, pineapples and raised beds for gardening. The fire pit is a great place to entertain on those chilly Florida nights. Fresh exterior paint and landscaping give this home an abundance of curb appeal. This home is a harmonious blend of warmth, convenience, and outdoor allure. Other updates include a newer roof, new exterior paint and new landscaping. Don't delay, schedule your showing today!
Last Agent to Sell the Property
KELLER WILLIAMS WINTER PARK Brokerage Phone: 407-545-6430 License #3296964 Listed on: 02/07/2025

Home Details
Home Type
- Single Family
Est. Annual Taxes
- $1,976
Year Built
- Built in 1966
Lot Details
- 9,282 Sq Ft Lot
- North Facing Home
- Well Sprinkler System
- Property is zoned R-1A
Parking
- 2 Car Attached Garage
Home Design
- Slab Foundation
- Shingle Roof
- Block Exterior
Interior Spaces
- 1,827 Sq Ft Home
- Open Floorplan
- Ceiling Fan
- Window Treatments
- French Doors
- Family Room with Fireplace
- Family Room Off Kitchen
- Living Room
- Dining Room
- Attic Ventilator
- Laundry in unit
Kitchen
- Eat-In Kitchen
- <<builtInOvenToken>>
- Range Hood
- <<microwave>>
- Dishwasher
Flooring
- Wood
- Carpet
- Ceramic Tile
Bedrooms and Bathrooms
- 3 Bedrooms
- Primary Bedroom on Main
- Closet Cabinetry
- Walk-In Closet
- 2 Full Bathrooms
Outdoor Features
- Rain Gutters
Schools
- English Estates Elementary School
- South Seminole Middle School
- Lake Howell High School
Utilities
- Central Heating and Cooling System
- Electric Water Heater
- Cable TV Available
Community Details
- No Home Owners Association
- English Estates Unit 3 Subdivision
Listing and Financial Details
- Visit Down Payment Resource Website
- Legal Lot and Block 4 / F
- Assessor Parcel Number 20-21-30-505-0F00-0040
Ownership History
Purchase Details
Home Financials for this Owner
Home Financials are based on the most recent Mortgage that was taken out on this home.Purchase Details
Home Financials for this Owner
Home Financials are based on the most recent Mortgage that was taken out on this home.Purchase Details
Purchase Details
Purchase Details
Similar Homes in Maitland, FL
Home Values in the Area
Average Home Value in this Area
Purchase History
| Date | Type | Sale Price | Title Company |
|---|---|---|---|
| Warranty Deed | $440,000 | Innovative Title Services | |
| Warranty Deed | $211,000 | Prestige Title Llc | |
| Warranty Deed | $5,000 | -- | |
| Warranty Deed | $45,000 | -- | |
| Warranty Deed | $33,900 | -- |
Mortgage History
| Date | Status | Loan Amount | Loan Type |
|---|---|---|---|
| Open | $330,000 | New Conventional | |
| Previous Owner | $142,000 | New Conventional | |
| Previous Owner | $131,000 | New Conventional | |
| Previous Owner | $52,000 | Unknown | |
| Previous Owner | $50,000 | Credit Line Revolving |
Property History
| Date | Event | Price | Change | Sq Ft Price |
|---|---|---|---|---|
| 07/14/2025 07/14/25 | Price Changed | $615,000 | -0.8% | $337 / Sq Ft |
| 07/02/2025 07/02/25 | Price Changed | $619,998 | 0.0% | $339 / Sq Ft |
| 06/19/2025 06/19/25 | Price Changed | $619,999 | -0.8% | $339 / Sq Ft |
| 06/01/2025 06/01/25 | Price Changed | $624,999 | -0.6% | $342 / Sq Ft |
| 05/20/2025 05/20/25 | For Sale | $629,000 | +43.0% | $344 / Sq Ft |
| 03/10/2025 03/10/25 | Sold | $440,000 | -2.2% | $241 / Sq Ft |
| 02/10/2025 02/10/25 | Pending | -- | -- | -- |
| 02/07/2025 02/07/25 | For Sale | $450,000 | -- | $246 / Sq Ft |
Tax History Compared to Growth
Tax History
| Year | Tax Paid | Tax Assessment Tax Assessment Total Assessment is a certain percentage of the fair market value that is determined by local assessors to be the total taxable value of land and additions on the property. | Land | Improvement |
|---|---|---|---|---|
| 2024 | $1,976 | $164,213 | -- | -- |
| 2023 | $1,926 | $159,430 | $0 | $0 |
| 2021 | $1,799 | $150,278 | $0 | $0 |
| 2020 | $1,780 | $148,203 | $0 | $0 |
| 2019 | $1,753 | $144,871 | $0 | $0 |
| 2018 | $1,728 | $142,170 | $0 | $0 |
| 2017 | $1,717 | $139,246 | $0 | $0 |
| 2016 | $1,735 | $137,337 | $0 | $0 |
| 2015 | $1,196 | $135,434 | $0 | $0 |
| 2014 | $1,196 | $114,322 | $0 | $0 |
Agents Affiliated with this Home
-
Leah Bonich

Seller's Agent in 2025
Leah Bonich
KELLY PRICE & COMPANY LLC
(407) 927-6995
1 in this area
32 Total Sales
-
Beth Logullo
B
Seller's Agent in 2025
Beth Logullo
KELLER WILLIAMS WINTER PARK
2 in this area
102 Total Sales
-
Shelby Smith
S
Seller Co-Listing Agent in 2025
Shelby Smith
KELLY PRICE & COMPANY LLC
(407) 645-4321
7 Total Sales
Map
Source: Stellar MLS
MLS Number: O6277438
APN: 20-21-30-505-0F00-0040
- 1470 Winston Rd
- 2319 Falmouth Rd
- 2350 Derbyshire Rd
- 2344 Derbyshire Rd
- 2201 Sunderland Rd
- 229 Doverwood Rd
- 1941 South Blvd
- 2220 Derbyshire Rd
- 1521 Oxford Rd
- 2400 Deloraine Trail
- 2089 Sunderland Rd
- 2020 Geronimo Trail
- 2081 Mohican Trail
- 2171 Chippewa Trail
- 643 Woodridge Dr
- 2654 Derbyshire Rd
- 650 Woodridge Dr
- 1913 Poinsetta Ln
- 713 Coach Light Dr
- 2148 Chippewa Trail






