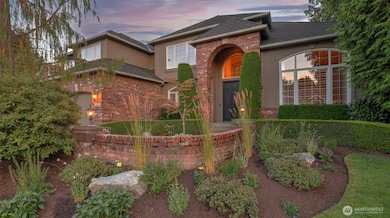
$2,230,000
- 2 Beds
- 2 Baths
- 2,305 Sq Ft
- 2942 222nd Place SE
- Sammamish, WA
Price Adjustment on this Beautiful Pine Lake Waterfront Retreat! Lives like a 3-bedroom, this stunning 18,815 sq ft private, parklike lot boasts ample pkg, a multi-level deck w/hot tub, level lawn, 49’ of no-bank shoreline, newer dock & private party barge. Easy entertaining w/ the open-concept kitchen/living area offering a gas fireplace and relaxing lake views. Main floor: Primary suite
Tanya Franzen-Garrett Marketplace Sotheby's Intl Rty






